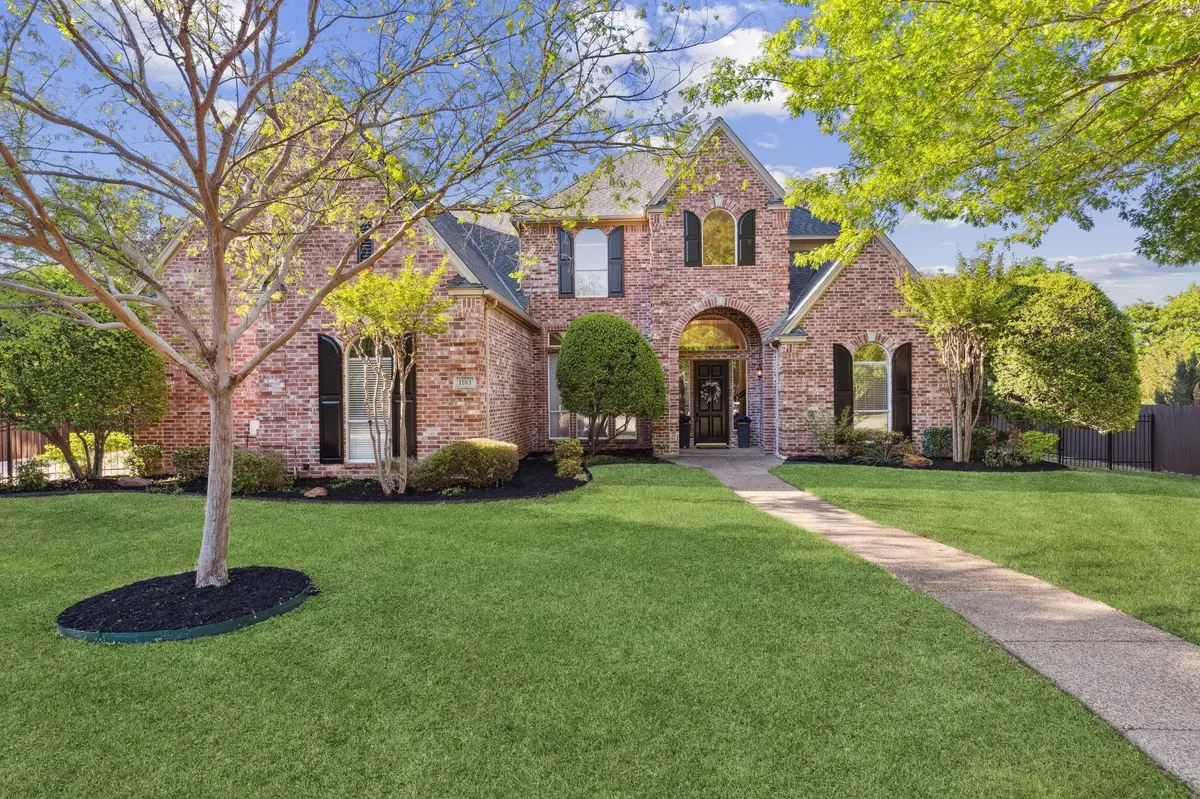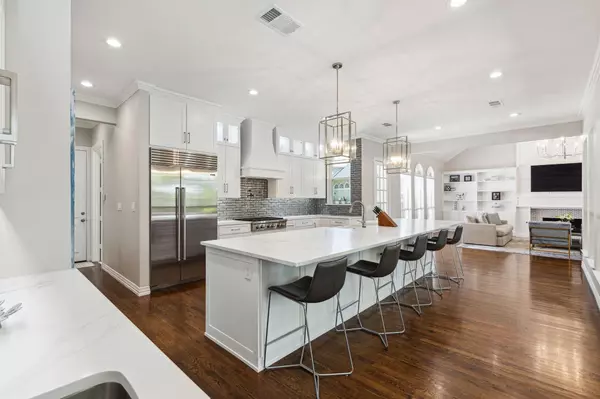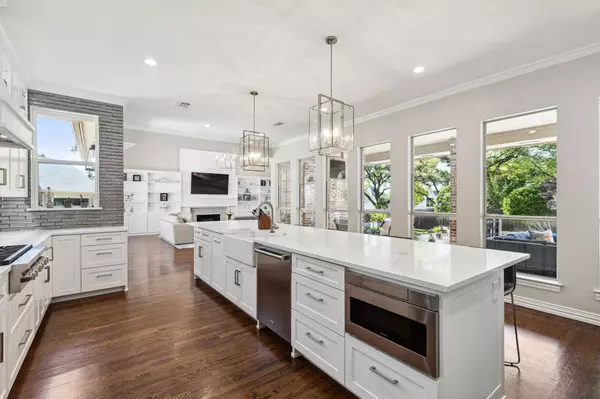$1,399,999
For more information regarding the value of a property, please contact us for a free consultation.
4 Beds
4 Baths
4,559 SqFt
SOLD DATE : 05/25/2023
Key Details
Property Type Single Family Home
Sub Type Single Family Residence
Listing Status Sold
Purchase Type For Sale
Square Footage 4,559 sqft
Price per Sqft $307
Subdivision South Ridge Lakes Add
MLS Listing ID 20300511
Sold Date 05/25/23
Style Traditional
Bedrooms 4
Full Baths 4
HOA Fees $44
HOA Y/N Mandatory
Year Built 1995
Annual Tax Amount $17,917
Lot Size 0.461 Acres
Acres 0.461
Property Description
This stunning home has been completely remodeled with no detail overlooked. The kitchen was renovated and expanded by 9 ft, and features Wolf appliances. The custom cabinets throughout provide ample storage, while the 13+ ft quartz kitchen counter is perfect for entertaining guests. The home boasts 4 bedrooms and 4 beautifully renovated bathrooms, complete with marble counters and heated floors in the master bath. The wood floors and designer light fixtures add an elegant touch, while the renovated fireplace in the formal living room provides a cozy atmosphere. You'll love the insulated garage doors, new HVAC system, expanded laundry room, new banister and carpet which adds to the functionality and comfort of this home. As you step outside, you'll be greeted by a serene backyard oasis, complete with a combo pool and spa. The cul-de-sac location offers privacy and tranquility, making it the perfect place to call home.
Location
State TX
County Tarrant
Community Club House, Community Pool, Community Sprinkler, Curbs, Jogging Path/Bike Path
Direction From Southlake Blvd (1709), go north on Southridge Lakes Pkwy. Drive to Travis Ct, turn right.
Rooms
Dining Room 1
Interior
Interior Features Built-in Features, Built-in Wine Cooler, Cable TV Available, Decorative Lighting, Double Vanity, Eat-in Kitchen, Flat Screen Wiring, Kitchen Island, Open Floorplan, Pantry, Walk-In Closet(s), Other
Heating Natural Gas
Cooling Electric
Flooring Carpet, Wood
Fireplaces Number 1
Fireplaces Type Decorative, Gas, Gas Logs, Living Room
Appliance Dishwasher, Disposal, Gas Cooktop, Gas Range, Ice Maker
Heat Source Natural Gas
Laundry In Hall, Full Size W/D Area
Exterior
Exterior Feature Covered Patio/Porch
Garage Spaces 3.0
Fence Wood
Pool Heated, In Ground, Outdoor Pool, Pool/Spa Combo, Pump, Water Feature, Waterfall
Community Features Club House, Community Pool, Community Sprinkler, Curbs, Jogging Path/Bike Path
Utilities Available City Sewer, City Water, Individual Gas Meter
Roof Type Composition
Garage Yes
Private Pool 1
Building
Lot Description Cul-De-Sac, Few Trees, Sprinkler System
Story Two
Foundation Slab
Structure Type Brick
Schools
Elementary Schools Walnut Grove
Middle Schools Carroll
High Schools Carroll
School District Carroll Isd
Others
Ownership Owner
Financing Conventional
Read Less Info
Want to know what your home might be worth? Contact us for a FREE valuation!

Our team is ready to help you sell your home for the highest possible price ASAP

©2025 North Texas Real Estate Information Systems.
Bought with Russell Rhodes • Berkshire HathawayHS PenFed TX
"My job is to find and attract mastery-based agents to the office, protect the culture, and make sure everyone is happy! "






