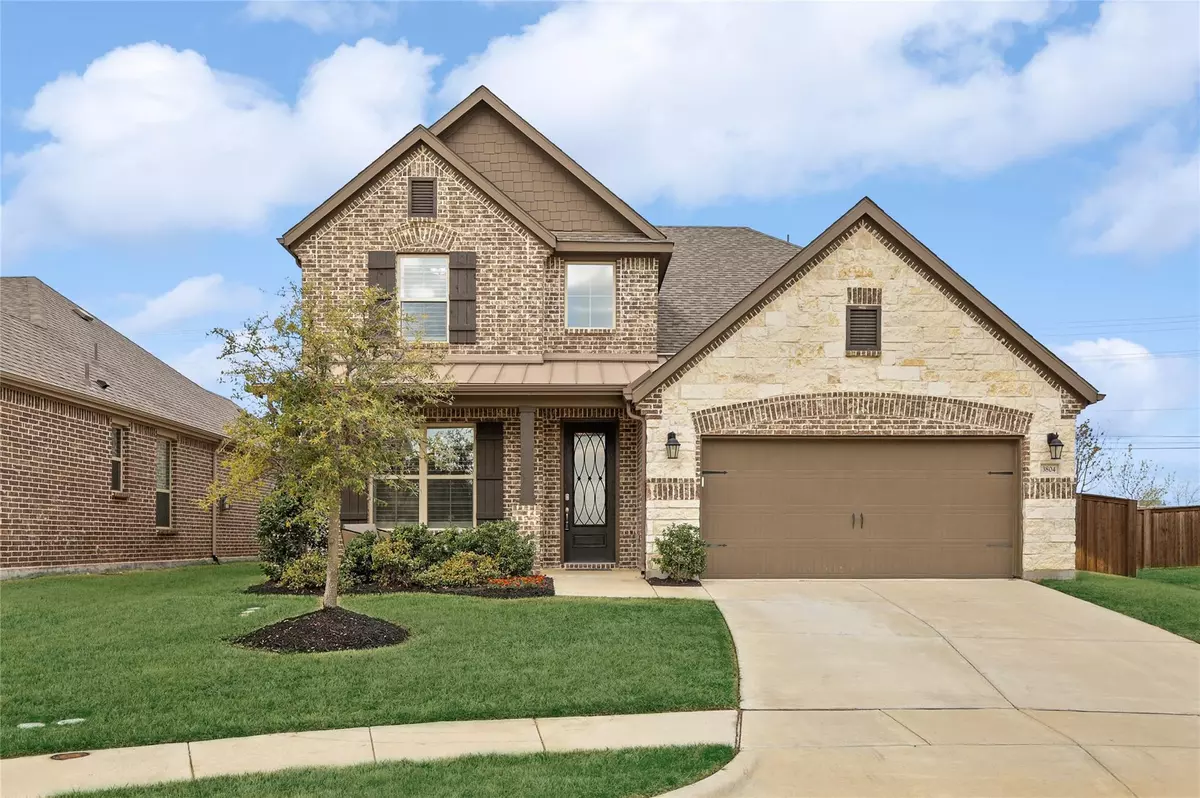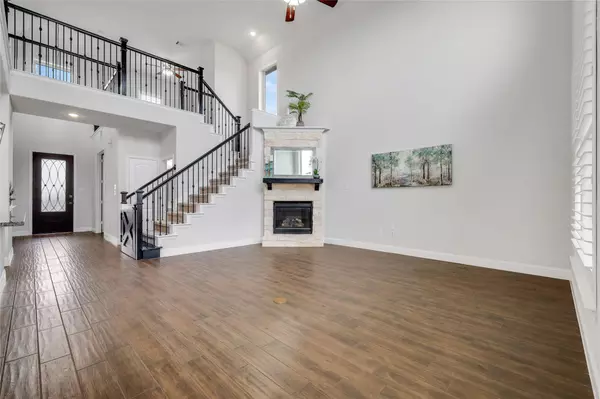$520,000
For more information regarding the value of a property, please contact us for a free consultation.
3 Beds
3 Baths
2,389 SqFt
SOLD DATE : 05/19/2023
Key Details
Property Type Single Family Home
Sub Type Single Family Residence
Listing Status Sold
Purchase Type For Sale
Square Footage 2,389 sqft
Price per Sqft $217
Subdivision Canyon Falls Village
MLS Listing ID 20279346
Sold Date 05/19/23
Style Traditional
Bedrooms 3
Full Baths 2
Half Baths 1
HOA Fees $220/qua
HOA Y/N Mandatory
Year Built 2018
Annual Tax Amount $9,815
Lot Size 7,448 Sqft
Acres 0.171
Property Description
3D tour available! OPEN HOUSE Sat Apr 8, 12:00PM-2:00PM. Experience the luxurious lifestyle of Canyon Falls! This stunning home offers a perfect blend of indoor and outdoor living with access to over 350 acres of parks, trails, and amenities. Featuring 3 spacious bedrooms, 2.1 bathrooms, home office, upstairs game room, gas cooktop, PLANTATION SHUTTERS, wood-look tile, and a premium oversized exterior lot, with no neighbors behind. This home exudes a welcoming and comfortable atmosphere. The pool-sizes backyard is perfect for entertaining and enjoying a beautiful Texas Sunset. Imagine waking each morning to a serene escape from the hustle and bustle of everyday life, make it a reality in this beautiful home. Amenities include fitness center, two pools, splash zone, playgrounds, hiking-bike trails, fishing, dog park, and Fios internet and cable. Front yard maintenance included. Fridge conveys! New School zoning - edlin Middle School & Byron Nelson High School
Location
State TX
County Denton
Community Community Pool, Curbs, Fishing, Fitness Center, Greenbelt, Jogging Path/Bike Path, Playground, Sidewalks
Direction SEE GPS
Rooms
Dining Room 1
Interior
Interior Features Cable TV Available, Decorative Lighting, Eat-in Kitchen, Granite Counters, High Speed Internet Available, Kitchen Island, Loft, Pantry, Walk-In Closet(s), Wired for Data
Heating Central, Natural Gas
Cooling Central Air, Electric
Flooring Carpet, Ceramic Tile
Fireplaces Number 1
Fireplaces Type Gas, Gas Logs, Living Room, Sealed Combustion
Appliance Dishwasher, Disposal, Electric Oven, Electric Water Heater, Gas Cooktop, Gas Water Heater, Microwave, Refrigerator, Vented Exhaust Fan
Heat Source Central, Natural Gas
Exterior
Exterior Feature Covered Patio/Porch, Rain Gutters
Garage Spaces 2.0
Fence Back Yard, Full, Rock/Stone, Wood
Community Features Community Pool, Curbs, Fishing, Fitness Center, Greenbelt, Jogging Path/Bike Path, Playground, Sidewalks
Utilities Available Co-op Electric, Curbs, Electricity Connected, Individual Gas Meter, Individual Water Meter, Sidewalk, Underground Utilities
Roof Type Composition
Garage Yes
Building
Lot Description Irregular Lot, Level, Lrg. Backyard Grass, Sprinkler System, Subdivision
Story Two
Foundation Slab
Structure Type Brick,Rock/Stone
Schools
Elementary Schools Lance Thompson
Middle Schools Medlin
High Schools Byron Nelson
School District Northwest Isd
Others
Restrictions Deed
Ownership MICHAEL AND NICOLE RINER
Acceptable Financing Cash, Conventional, FHA, VA Loan
Listing Terms Cash, Conventional, FHA, VA Loan
Financing Conventional
Special Listing Condition Aerial Photo, Deed Restrictions, Special Assessments
Read Less Info
Want to know what your home might be worth? Contact us for a FREE valuation!

Our team is ready to help you sell your home for the highest possible price ASAP

©2024 North Texas Real Estate Information Systems.
Bought with Kallie Capps Ritchey • Ritchey Realty

"My job is to find and attract mastery-based agents to the office, protect the culture, and make sure everyone is happy! "






