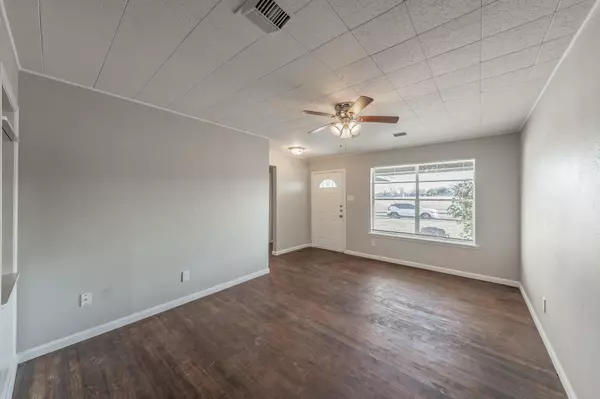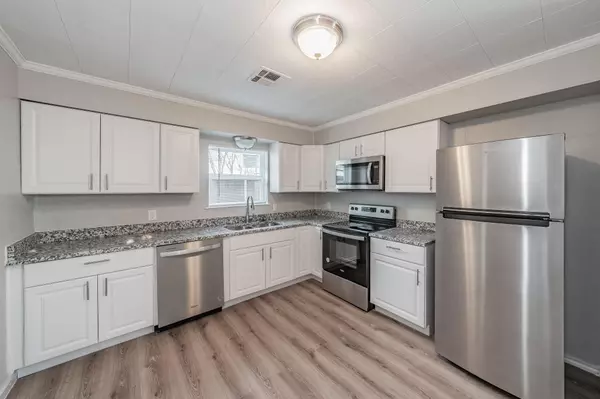$254,900
For more information regarding the value of a property, please contact us for a free consultation.
3 Beds
2 Baths
1,474 SqFt
SOLD DATE : 05/04/2023
Key Details
Property Type Single Family Home
Sub Type Single Family Residence
Listing Status Sold
Purchase Type For Sale
Square Footage 1,474 sqft
Price per Sqft $172
Subdivision Skyline 01
MLS Listing ID 20246652
Sold Date 05/04/23
Style Ranch
Bedrooms 3
Full Baths 2
HOA Y/N None
Year Built 1963
Annual Tax Amount $3,988
Lot Size 7,797 Sqft
Acres 0.179
Property Description
Previous Buyer was unable to sale their current property. Completely remodeled home is move in ready & a must see. Updates include new kitchen cabinets & granite countertops. Stainless steel appliances to include refrigerator are new as well. Exterior & Interior completely painted. Updated bathrooms & lighting throughout. All rooms feature new ceiling fans. Electrical panel has been updated. New windows & blinds throughout. Large oversize deck has been repainted as well. A great backyard space to entertain friends & family. Walking distance to nearby elementary school. Roof replaced in 2019. Foundation repairs completed in February 2023. All information contained herein is deemed reliable, but should be verified by all potential buyers.
Location
State TX
County Dallas
Direction From I-635 take exit 4 for Scyene Rd Toward Military Pkwy W. and turn west. In 450 ft take the two right lanes onto W Scyene Rd. In .8 miles turn right on Clary Dr. In .1 Miles turn right onto Spiceberry Dr. How will be on the left. No sign in yard.
Rooms
Dining Room 1
Interior
Interior Features Cable TV Available, Granite Counters, High Speed Internet Available, Open Floorplan
Heating Electric
Cooling Ceiling Fan(s), Central Air, Electric
Flooring Hardwood, Vinyl
Appliance Dishwasher, Disposal, Electric Oven, Electric Range, Electric Water Heater, Microwave, Refrigerator
Heat Source Electric
Laundry Electric Dryer Hookup, Utility Room, Full Size W/D Area, Washer Hookup
Exterior
Garage Spaces 2.0
Fence Chain Link, Fenced, Gate
Utilities Available City Sewer, City Water
Roof Type Composition
Garage Yes
Building
Lot Description Interior Lot
Story One
Foundation Pillar/Post/Pier
Structure Type Brick
Schools
Elementary Schools Galloway
Middle Schools Mcdonald
High Schools Westmesqui
School District Mesquite Isd
Others
Ownership Dv2 Capital Group LLC
Acceptable Financing 1031 Exchange, Cash, Conventional, FHA, Texas Vet, VA Loan
Listing Terms 1031 Exchange, Cash, Conventional, FHA, Texas Vet, VA Loan
Financing VA
Read Less Info
Want to know what your home might be worth? Contact us for a FREE valuation!

Our team is ready to help you sell your home for the highest possible price ASAP

©2025 North Texas Real Estate Information Systems.
Bought with Jennifer Anguiano • Regal, REALTORS
"My job is to find and attract mastery-based agents to the office, protect the culture, and make sure everyone is happy! "






