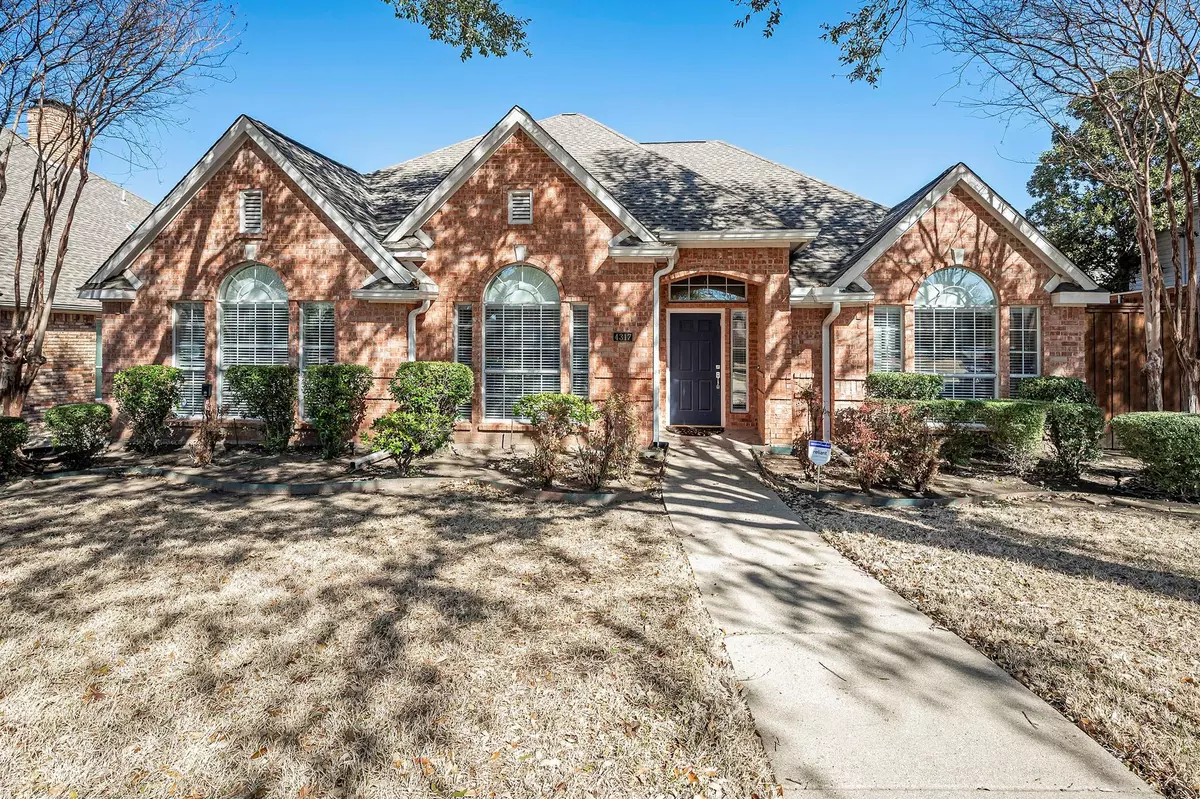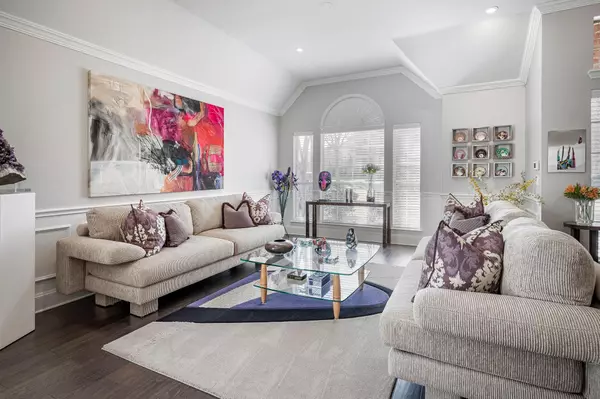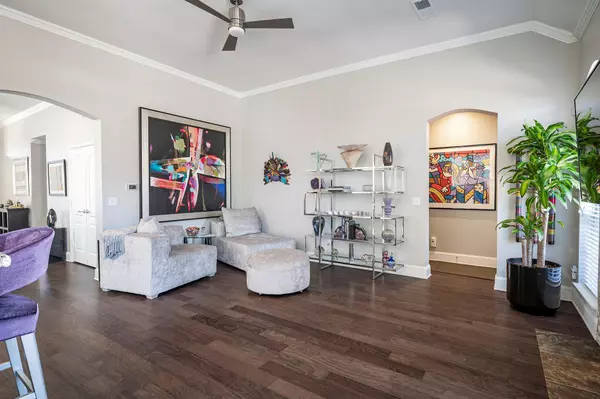$575,000
For more information regarding the value of a property, please contact us for a free consultation.
3 Beds
2 Baths
2,225 SqFt
SOLD DATE : 04/28/2023
Key Details
Property Type Single Family Home
Sub Type Single Family Residence
Listing Status Sold
Purchase Type For Sale
Square Footage 2,225 sqft
Price per Sqft $258
Subdivision Preston Crest
MLS Listing ID 20264284
Sold Date 04/28/23
Style Traditional
Bedrooms 3
Full Baths 2
HOA Y/N None
Year Built 1994
Annual Tax Amount $7,666
Lot Size 7,840 Sqft
Acres 0.18
Property Description
MOTIVATED SELLER!
Updated custom modern one story open floor plan
home on a quiet dead end street.Large formal living and
dining rooms with wood floors,designer paint,updated
lighting and vaulted ceilings.Wood flooring continues
into open family room,stacked stone fireplace high
ceiling which leads to tile floored kitchen custom
cabinets, granite counters,designer glass backsplash,
farm sink,SS wall microwave,dishwasher,5 burner gas
stove and convection oven.Wood extends to primary
suite,with huge closet(12X10) bath with free standing tub
and separate shower,marble top vanity.2 secondary
BdRms. Abundance of closets. Washer dryer, refrigerator
and mounted TV to remain.
Location
State TX
County Collin
Community Curbs
Direction East on Spring Creek North on Preston Meadow, Right on Knollview Property is on the Left side of the street. DOES NOT BACK UP TO SPRING CREEK
Rooms
Dining Room 2
Interior
Interior Features Cable TV Available, Eat-in Kitchen, Flat Screen Wiring, Granite Counters, High Speed Internet Available, Kitchen Island, Open Floorplan, Pantry, Walk-In Closet(s)
Heating Central, Electric
Cooling Central Air
Flooring Ceramic Tile, Wood
Fireplaces Number 1
Fireplaces Type Gas Logs
Appliance Built-in Gas Range, Dishwasher, Disposal, Electric Oven, Electric Water Heater, Gas Water Heater, Microwave, Refrigerator
Heat Source Central, Electric
Laundry Electric Dryer Hookup, In Hall, Full Size W/D Area, Washer Hookup
Exterior
Garage Spaces 2.0
Carport Spaces 2
Fence Wood
Community Features Curbs
Utilities Available All Weather Road, Alley, Cable Available, City Sewer, City Water
Roof Type Composition
Garage Yes
Building
Lot Description Interior Lot
Story One
Foundation Slab
Structure Type Brick
Schools
Elementary Schools Gulledge
Middle Schools Robinson
High Schools Jasper
School District Plano Isd
Others
Ownership Ask Agent
Acceptable Financing Cash, Conventional
Listing Terms Cash, Conventional
Financing Cash
Read Less Info
Want to know what your home might be worth? Contact us for a FREE valuation!

Our team is ready to help you sell your home for the highest possible price ASAP

©2024 North Texas Real Estate Information Systems.
Bought with Mary Reeves • Ebby Halliday Realtors

"My job is to find and attract mastery-based agents to the office, protect the culture, and make sure everyone is happy! "






