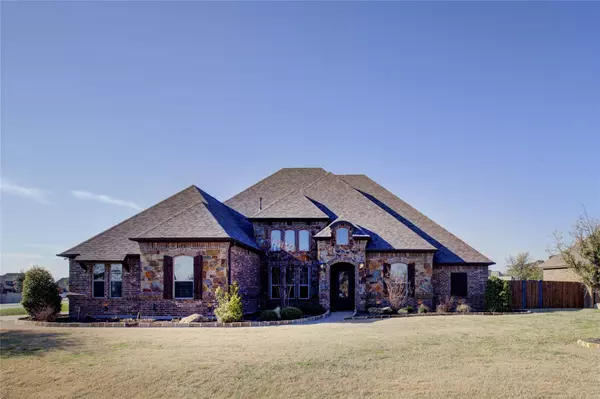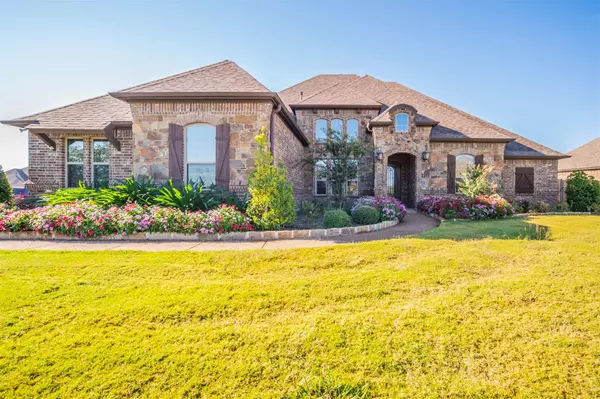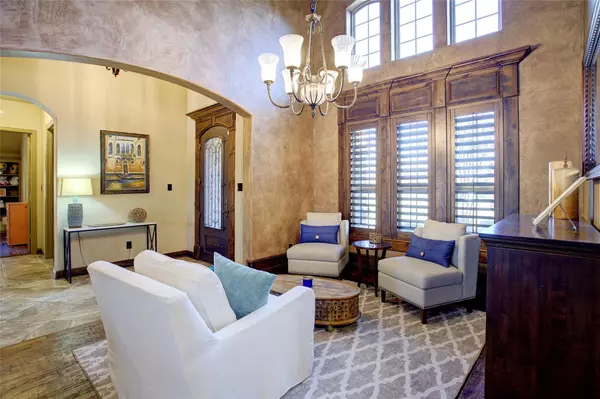$749,900
For more information regarding the value of a property, please contact us for a free consultation.
5 Beds
3 Baths
3,185 SqFt
SOLD DATE : 04/24/2023
Key Details
Property Type Single Family Home
Sub Type Single Family Residence
Listing Status Sold
Purchase Type For Sale
Square Footage 3,185 sqft
Price per Sqft $235
Subdivision Spring Ranch Add
MLS Listing ID 20279854
Sold Date 04/24/23
Style Traditional
Bedrooms 5
Full Baths 3
HOA Fees $37/ann
HOA Y/N Mandatory
Year Built 2014
Annual Tax Amount $17,171
Lot Size 0.628 Acres
Acres 0.628
Property Description
Exquisite! One of a kind Bailee custom home in prestigious Spring Ranch offers the finest in quality, craftsmanship, & innovation. Step inside & find a versatile, open floor plan with 17 ft. cathedral ceilings, rich hand-scraped hardwood floors, plus a gourmet island kitchen with 42” upper cabinets, granite c-tops, walk-in pantry, upgraded SS appliance package, & brick enclosed oversize 5 burner gas cooktop. Your luxurious, isolated master suite features his & her vanities, a huge walk-in closet with seasonal storage, & a pass-thru shower with dual heads. The 19 x 15 ft. 5th bdrm with walk-in could is currently used as a flex-room. Step outside to the .6-acre corner lot and find the oasis-like backyard featuring a large, covered patio, an outdoor kitchen, built-in fire pit, and beautiful saltwater pool with waterfall. Amenities include beautiful plantation shutters, an instant hot water system throughout, energy efficient foam insulation, & a 3-car side entry garage with epoxy floor.
Location
State TX
County Tarrant
Community Park, Playground
Direction From 35W, go North on 287 exit Blue Mound Rd. Stay on service road, turn right on Willow Springs. Turn right on Bluff Springs & enter the wonderful neighborhood of generously spaced homes on larger lots with park and playground. Your destination is on the right. Located in highly desirable NW ISD.
Rooms
Dining Room 2
Interior
Interior Features Built-in Features, Cable TV Available, Cathedral Ceiling(s), Decorative Lighting, Granite Counters, High Speed Internet Available, Kitchen Island, Natural Woodwork, Open Floorplan, Sound System Wiring, Vaulted Ceiling(s)
Heating Central, Propane
Cooling Ceiling Fan(s), Central Air, Electric
Flooring Carpet, Ceramic Tile, Hardwood
Fireplaces Number 1
Fireplaces Type Gas Logs, Living Room, Stone
Appliance Dishwasher, Disposal, Electric Oven, Gas Cooktop, Microwave, Double Oven
Heat Source Central, Propane
Laundry Electric Dryer Hookup, Utility Room, Full Size W/D Area, Washer Hookup
Exterior
Exterior Feature Attached Grill, Covered Patio/Porch, Fire Pit, Rain Gutters, Outdoor Kitchen, Playground
Garage Spaces 3.0
Fence Gate, Wood
Pool Gunite, In Ground, Pool Sweep, Salt Water, Water Feature, Waterfall
Community Features Park, Playground
Utilities Available Cable Available, City Sewer, City Water, Concrete, Underground Utilities
Roof Type Composition
Garage Yes
Private Pool 1
Building
Lot Description Corner Lot, Irregular Lot, Landscaped, Lrg. Backyard Grass, Sprinkler System, Subdivision
Story One
Foundation Slab
Structure Type Brick,Rock/Stone
Schools
Elementary Schools Haslet
Middle Schools Wilson
High Schools Eaton
School District Northwest Isd
Others
Ownership Larson, Shawn & Tonya
Acceptable Financing Cash, Conventional, VA Loan
Listing Terms Cash, Conventional, VA Loan
Financing Conventional
Read Less Info
Want to know what your home might be worth? Contact us for a FREE valuation!

Our team is ready to help you sell your home for the highest possible price ASAP

©2024 North Texas Real Estate Information Systems.
Bought with Kristin Barnett • League Real Estate

"My job is to find and attract mastery-based agents to the office, protect the culture, and make sure everyone is happy! "






