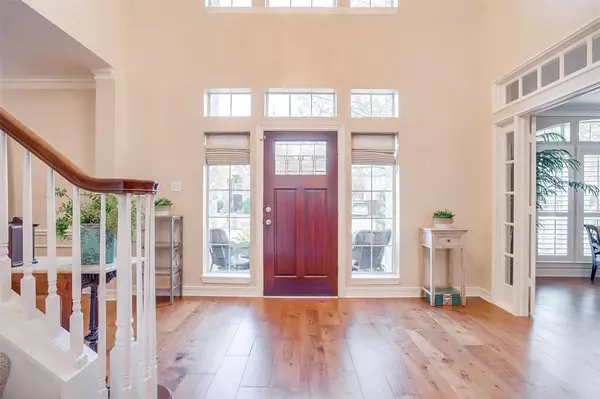$750,000
For more information regarding the value of a property, please contact us for a free consultation.
5 Beds
4 Baths
3,709 SqFt
SOLD DATE : 04/11/2023
Key Details
Property Type Single Family Home
Sub Type Single Family Residence
Listing Status Sold
Purchase Type For Sale
Square Footage 3,709 sqft
Price per Sqft $202
Subdivision Bellaire Park North
MLS Listing ID 20279682
Sold Date 04/11/23
Style Traditional
Bedrooms 5
Full Baths 3
Half Baths 1
HOA Fees $2/ann
HOA Y/N Voluntary
Year Built 1993
Annual Tax Amount $13,983
Lot Size 0.289 Acres
Acres 0.289
Property Description
Light, Bright & Spacious...This Home Has Plenty to Offer! Manicured Landscaping & Rear Entry 3-Car Garage Adds to the Curb Appeal. Recent Concrete Driveway (2021) Leads Through Automatic Iron Gate & Highlighted by Newer Privacy Fencing. Updated Hardwoods & New Carpet. Oversized Primary Bedroom w-Updated Bath Located Downstairs; All Secondary Bedrooms Located Upstairs with Hollywood Baths. WHITE Kitchen Features Shaker Cabinets & Tumble Stone Backsplash, Plentiful Counter Space & Storage, Eat-At Bar, Granite Counters & Island w-Electric Cooktop, SS Appliances Including Double Ovens & Breakfast Area. Beat the Texas Heat in the In-Ground Chlorine Pool & Spa w-Pebble Tech Finish Nestled Under the Shade of Mature Trees or Gather Under the Cozy, Covered Back Patio. Formal Living with French Doors Could Make a Great Office. Game Room Upstairs. Walking Distance to Oakmont Park & Minutes From Clearfork, Trinity Trails & Chisholm Trail Pkwy. Several Recognized Private Schools Nearby. MUST SEE!
Location
State TX
County Tarrant
Direction Per GPS.
Rooms
Dining Room 2
Interior
Interior Features Cable TV Available, Decorative Lighting, Eat-in Kitchen, Flat Screen Wiring, Granite Counters, High Speed Internet Available, Kitchen Island, Pantry, Walk-In Closet(s)
Heating Central, Natural Gas
Cooling Ceiling Fan(s), Central Air, Electric
Flooring Carpet, Ceramic Tile, Wood
Fireplaces Number 1
Fireplaces Type Brick, Gas Logs, Gas Starter, Living Room
Equipment Satellite Dish
Appliance Dishwasher, Disposal, Electric Cooktop, Gas Oven, Microwave, Double Oven
Heat Source Central, Natural Gas
Laundry Electric Dryer Hookup, Utility Room, Full Size W/D Area, Washer Hookup
Exterior
Exterior Feature Covered Patio/Porch, Rain Gutters, Lighting
Garage Spaces 3.0
Fence Gate, Wood, Wrought Iron
Pool Gunite, Heated, In Ground, Outdoor Pool, Separate Spa/Hot Tub, Water Feature
Utilities Available City Sewer, City Water
Roof Type Composition
Garage Yes
Private Pool 1
Building
Lot Description Few Trees, Interior Lot, Landscaped, Sprinkler System, Subdivision
Story Two
Foundation Slab
Structure Type Brick
Schools
Elementary Schools Ridgleahil
Middle Schools Monnig
High Schools Arlngtnhts
School District Fort Worth Isd
Others
Ownership See Tax
Acceptable Financing Cash, Conventional
Listing Terms Cash, Conventional
Financing Cash
Read Less Info
Want to know what your home might be worth? Contact us for a FREE valuation!

Our team is ready to help you sell your home for the highest possible price ASAP

©2024 North Texas Real Estate Information Systems.
Bought with Michael Wrzesinski • JPAR Keller

"My job is to find and attract mastery-based agents to the office, protect the culture, and make sure everyone is happy! "






