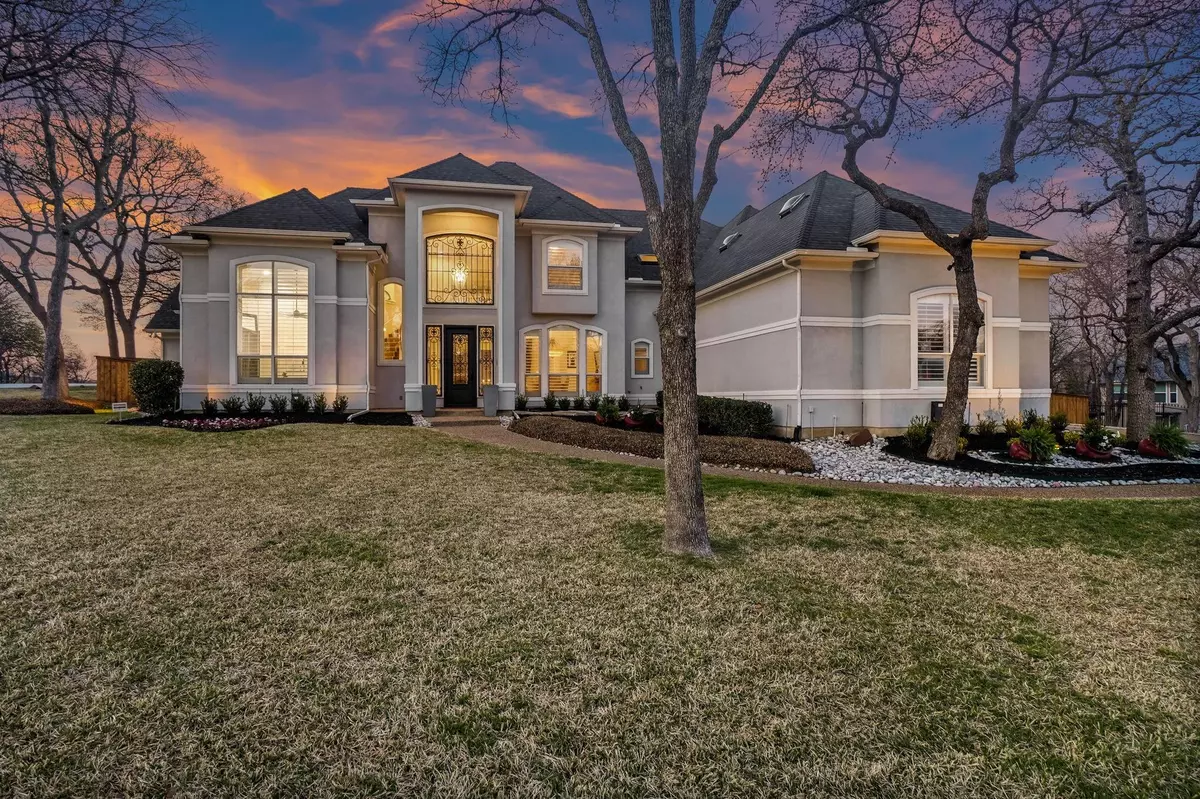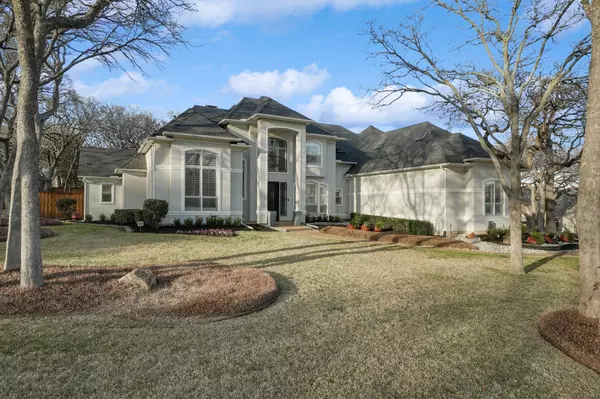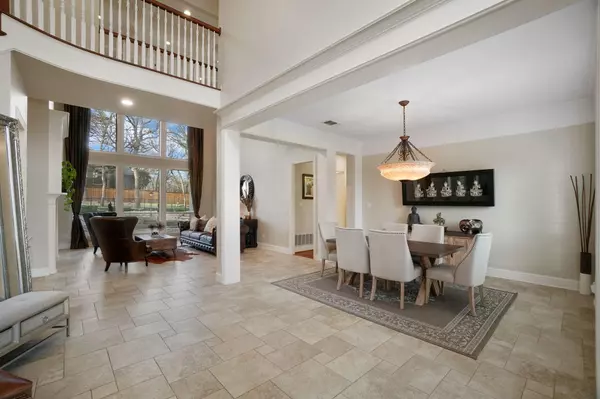$1,365,000
For more information regarding the value of a property, please contact us for a free consultation.
5 Beds
5 Baths
4,294 SqFt
SOLD DATE : 03/31/2023
Key Details
Property Type Single Family Home
Sub Type Single Family Residence
Listing Status Sold
Purchase Type For Sale
Square Footage 4,294 sqft
Price per Sqft $317
Subdivision Wichita Creek Estates
MLS Listing ID 20268918
Sold Date 03/31/23
Style Contemporary/Modern,Traditional
Bedrooms 5
Full Baths 4
Half Baths 1
HOA Fees $33/ann
HOA Y/N Mandatory
Year Built 1994
Annual Tax Amount $14,904
Lot Size 1.046 Acres
Acres 1.046
Property Description
Welcome to this stunning soft contemporary home situated on a beautiful one-acre lot surrounded by mature trees and lush landscaping. With extensive updates throughout the property, this home offers the perfect combination of modern style and classic elegance. The primary suite features a spa-like bath with a deep soaking tub and a custom closet system. A second bedroom on the main floor with a full bath provides added convenience and flexibility. Upstairs, three additional bedrooms offer plenty of space for family and guests, or the fifth bedroom could be a perfect game room or media room. The spacious kitchen is a chef's dream, featuring Miele appliances. Executive home office with built-in cabinetry provides the perfect setting for work or study. The outdoor living area is equally impressive, boasting a pool, spa, putting green, and built-in grill for entertaining in style. Whether you are looking for a peaceful retreat or an entertainer's paradise, this home has it all.
Location
State TX
County Denton
Direction Please see GPS
Rooms
Dining Room 2
Interior
Interior Features Cable TV Available, Decorative Lighting, Dry Bar, Flat Screen Wiring, Granite Counters, High Speed Internet Available, Kitchen Island, Open Floorplan, Pantry, Vaulted Ceiling(s), Walk-In Closet(s), Wet Bar, In-Law Suite Floorplan
Heating Central, Zoned
Cooling Central Air, Zoned
Flooring Carpet, Ceramic Tile, Wood
Fireplaces Number 2
Fireplaces Type Family Room, Gas Logs, Gas Starter, Living Room
Appliance Dishwasher, Disposal, Electric Oven, Gas Cooktop, Microwave, Convection Oven, Plumbed For Gas in Kitchen, Trash Compactor, Vented Exhaust Fan, Other
Heat Source Central, Zoned
Laundry Electric Dryer Hookup, Gas Dryer Hookup, Utility Room, Full Size W/D Area, Washer Hookup
Exterior
Exterior Feature Gas Grill, Rain Gutters, Lighting, Outdoor Grill, Storage, Other
Garage Spaces 3.0
Fence Full, Wood, Wrought Iron
Pool Gunite, In Ground, Outdoor Pool, Pool Sweep, Pool/Spa Combo
Utilities Available All Weather Road, City Sewer, City Water, Individual Gas Meter, Individual Water Meter
Roof Type Composition
Garage Yes
Private Pool 1
Building
Lot Description Acreage, Landscaped, Lrg. Backyard Grass, Many Trees, Sprinkler System
Story Two
Foundation Slab
Structure Type Stucco
Schools
Elementary Schools Liberty
Middle Schools Mckamy
High Schools Flower Mound
School District Lewisville Isd
Others
Ownership See Tax
Financing Cash
Read Less Info
Want to know what your home might be worth? Contact us for a FREE valuation!

Our team is ready to help you sell your home for the highest possible price ASAP

©2024 North Texas Real Estate Information Systems.
Bought with Nina Boyd • REAL T TEAM

"My job is to find and attract mastery-based agents to the office, protect the culture, and make sure everyone is happy! "






