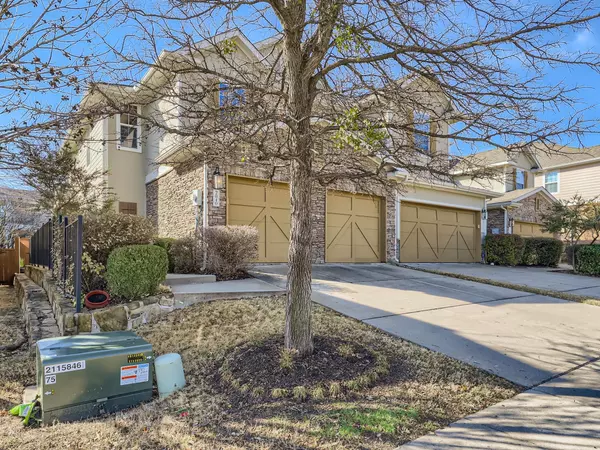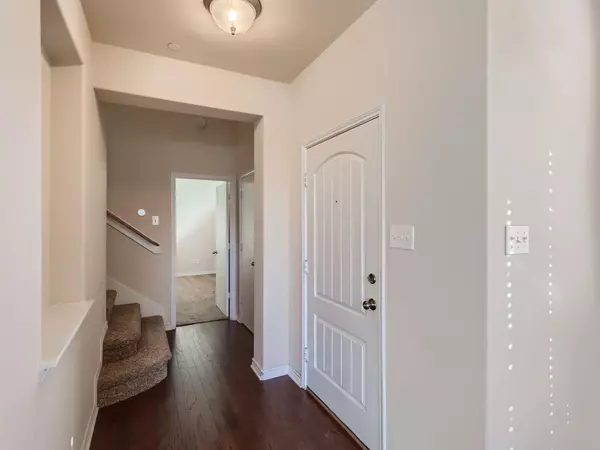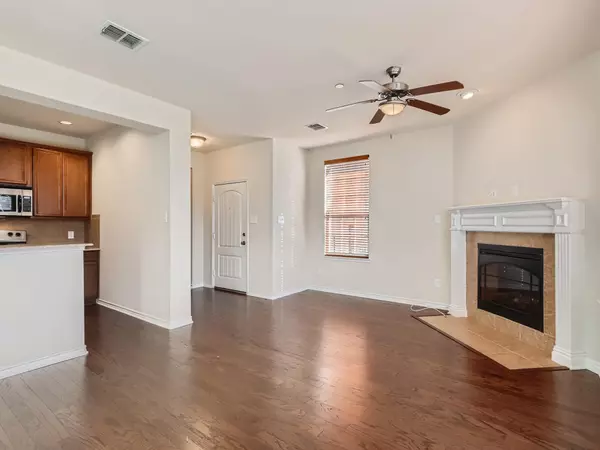$375,000
For more information regarding the value of a property, please contact us for a free consultation.
3 Beds
3 Baths
1,944 SqFt
SOLD DATE : 03/31/2023
Key Details
Property Type Townhouse
Sub Type Townhouse
Listing Status Sold
Purchase Type For Sale
Square Footage 1,944 sqft
Price per Sqft $192
Subdivision Oak Point Estates
MLS Listing ID 20251134
Sold Date 03/31/23
Style Traditional
Bedrooms 3
Full Baths 2
Half Baths 1
HOA Fees $200/mo
HOA Y/N Mandatory
Year Built 2006
Annual Tax Amount $6,683
Lot Size 3,049 Sqft
Acres 0.07
Property Description
Click the Virtual Tour link to view the 3D walkthrough. Picturesque two-story residence located in the wonderful Oak Point Estates community. Located right near Oak Point Park, numerous trails and plenty of retail, restaurants, entertainment options! Step inside to find an open floor plan on the main level with a bright living room featuring a cozy fireplace, a sunny dining nook, and a fully equipped kitchen with all appliances. The primary bedroom is on the first floor creating a private oasis for the new owners complete with an en suite bathroom and walk-in closet. A main floor half bath is convenient for guests! Upstairs you'll find 2 spacious additional bedrooms, a full bath to share as well as a generously sized second living area for all to enjoy. The backyard is private and fenced in creating a wonderful space to enjoy the outdoors with friends and family. A monitored alarm system and Ring camera installed. Don’t miss this one!
Location
State TX
County Collin
Community Community Pool, Curbs, Jogging Path/Bike Path, Park, Sidewalks
Direction US-75. Take exit 31 toward Spring Creek Pkwy. Merge onto N Central Expy. Turn right onto E Spring Creek Pkwy. Turn left onto Des Moines Dr. Turn right onto Oklahoma Ave. Home on the right.
Rooms
Dining Room 1
Interior
Interior Features Cable TV Available, Decorative Lighting, Double Vanity, Granite Counters, High Speed Internet Available, Kitchen Island, Loft, Pantry, Walk-In Closet(s)
Heating Central
Cooling Ceiling Fan(s), Central Air
Flooring Carpet, Ceramic Tile, Hardwood
Fireplaces Number 1
Fireplaces Type Living Room
Appliance Dishwasher, Disposal, Dryer, Electric Range, Electric Water Heater, Microwave, Refrigerator, Washer
Heat Source Central
Laundry Utility Room, On Site
Exterior
Exterior Feature Rain Gutters, Private Yard
Garage Spaces 2.0
Fence Back Yard, Fenced, Wood
Community Features Community Pool, Curbs, Jogging Path/Bike Path, Park, Sidewalks
Utilities Available Cable Available, City Sewer, City Water, Concrete, Curbs, Electricity Available, Phone Available, Sewer Available
Roof Type Composition
Garage Yes
Building
Lot Description Few Trees, Interior Lot, Landscaped
Story Two
Foundation Slab
Structure Type Rock/Stone,Siding,Stucco
Schools
Elementary Schools Mccall
Middle Schools Bowman
High Schools Williams
School District Plano Isd
Others
Restrictions Deed
Ownership Best Renee H
Acceptable Financing Cash, Conventional, FHA, VA Loan
Listing Terms Cash, Conventional, FHA, VA Loan
Financing Conventional
Read Less Info
Want to know what your home might be worth? Contact us for a FREE valuation!

Our team is ready to help you sell your home for the highest possible price ASAP

©2024 North Texas Real Estate Information Systems.
Bought with Matthew Braun • Merit Homes

"My job is to find and attract mastery-based agents to the office, protect the culture, and make sure everyone is happy! "






