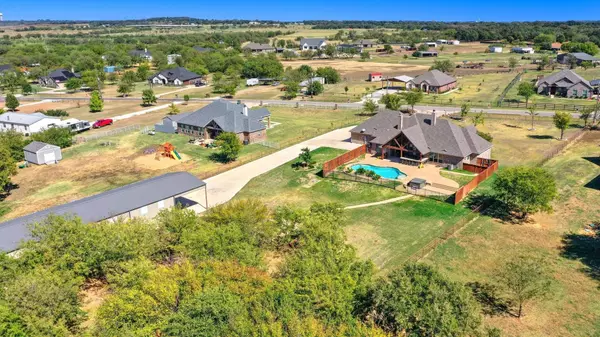$995,000
For more information regarding the value of a property, please contact us for a free consultation.
4 Beds
3 Baths
3,121 SqFt
SOLD DATE : 03/01/2023
Key Details
Property Type Single Family Home
Sub Type Single Family Residence
Listing Status Sold
Purchase Type For Sale
Square Footage 3,121 sqft
Price per Sqft $318
Subdivision Emerald Forest Estates
MLS Listing ID 20194349
Sold Date 03/01/23
Style Ranch
Bedrooms 4
Full Baths 3
HOA Y/N None
Year Built 2019
Annual Tax Amount $11,671
Lot Size 3.460 Acres
Acres 3.46
Property Description
Welcome to your little piece of heaven. Once your private gate opens, enjoy the 3.46 acres that is pipe fenced either by roaming the land, sitting poolside, soaking in the hot tub, or enjoying the gas fireplace surrounded by wonderful trees. This home has wonderful possibilities. If you need a mother-in-law suite, there is one on the side of the home that includes a bedroom, full bath, and separate living area. On the other hand, if you don't need a separate suite then you have an office or game room. On the other side of the house, you have two great bedrooms with connected full bath with their own vanity areas. Then the master suite has a large walk-in shower with a bench. Let's talk about the closet space in the master suite. Better yet, just come see for yourself. Large living room, kitchen, and eat-in dining. There is an outdoor kitchen and a wonderful fireplace. You have a large, oversized 30x50 shop with drive through access. Two separate RV parking areas with full hookups.
Location
State TX
County Johnson
Direction From Chisholm Trail Parkway (tollway) take Co Rd 913 exit. Head east on Co Rd 913, continue onto Co Rd 1016A. Turn left onto Emerald Forest
Rooms
Dining Room 1
Interior
Interior Features Built-in Features, Kitchen Island, Open Floorplan, In-Law Suite Floorplan
Heating Central
Cooling Central Air
Flooring Carpet, Ceramic Tile
Fireplaces Number 2
Fireplaces Type Outside, Stone, Wood Burning
Appliance Gas Cooktop, Microwave, Double Oven
Heat Source Central
Laundry Full Size W/D Area
Exterior
Exterior Feature Barbecue, Fire Pit, Gas Grill, Rain Gutters, Outdoor Kitchen, RV Hookup
Garage Spaces 3.0
Carport Spaces 2
Fence Cross Fenced, Pipe
Pool Fenced, Gunite, Separate Spa/Hot Tub
Utilities Available Aerobic Septic
Roof Type Composition
Garage Yes
Private Pool 1
Building
Lot Description Acreage, Cleared, Few Trees, Sprinkler System, Tank/ Pond
Story One
Foundation Brick/Mortar
Structure Type Brick
Schools
Elementary Schools Njoshua
School District Joshua Isd
Others
Ownership Melvin Dean Page
Acceptable Financing Cash, Conventional, Other
Listing Terms Cash, Conventional, Other
Financing Cash
Special Listing Condition Aerial Photo
Read Less Info
Want to know what your home might be worth? Contact us for a FREE valuation!

Our team is ready to help you sell your home for the highest possible price ASAP

©2024 North Texas Real Estate Information Systems.
Bought with Larry Goin • CENTURY 21 Judge Fite Company

"My job is to find and attract mastery-based agents to the office, protect the culture, and make sure everyone is happy! "






