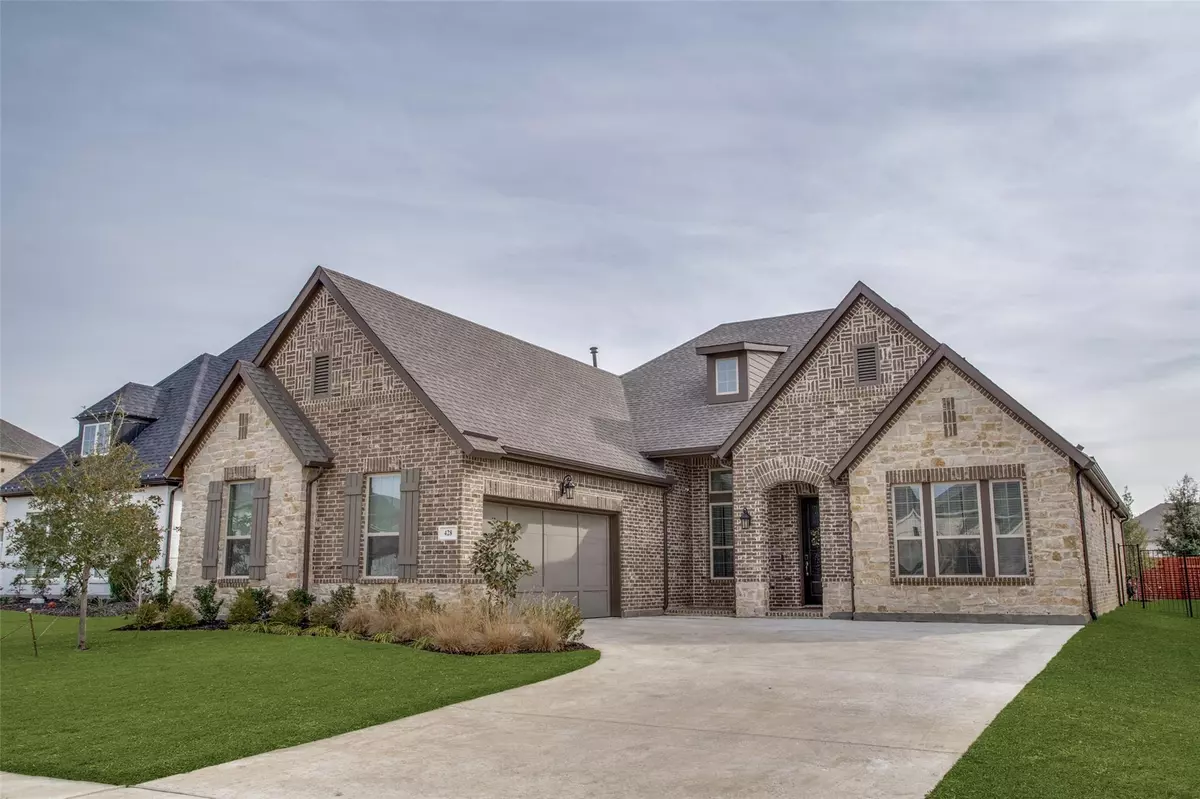$689,900
For more information regarding the value of a property, please contact us for a free consultation.
4 Beds
3 Baths
2,586 SqFt
SOLD DATE : 02/28/2023
Key Details
Property Type Single Family Home
Sub Type Single Family Residence
Listing Status Sold
Purchase Type For Sale
Square Footage 2,586 sqft
Price per Sqft $266
Subdivision Concordia
MLS Listing ID 20222628
Sold Date 02/28/23
Style Traditional
Bedrooms 4
Full Baths 3
HOA Fees $122/ann
HOA Y/N Mandatory
Year Built 2021
Annual Tax Amount $1,626
Lot Size 8,450 Sqft
Acres 0.194
Property Sub-Type Single Family Residence
Property Description
Elegant, nearly new David Weekly home in Concordia subdivision in Keller ISD. Linger in the spacious and private study near the beautiful entrance - perfect for home office or a casual den. Enjoy a convenient and spacious split floorpan. Guest room features ensuite bath and is opposite the Owner's Retreat for maximum privacy. Owner's retreat includes super shower and large walk in closet. Large open concept living area is great for entertaining and features a wall of windows for loads of natural lighting. Extensive builder upgrades include fireplace in Living Area and designer tile to the ceiling in kitchen. Take the party outside Living room is adjacent to covered patio with room for your grill in the beautifully fenced backyard. Entrance from garage provides access to large utility room and storage. Garage is oversized with room for workshop or storage. Make this home yours today!
Location
State TX
County Tarrant
Community Greenbelt, Jogging Path/Bike Path
Direction Directions:From Fort Worth take I-35W to Exit 61-North Tarrant Parkway. Turn right on North Tarrant and continue for 4.5 miles. Turn left onto Concordia Drive, model will be straight ahead on your right. GPS use 1870 Rufe Snow Drive, Keller, TX 76248.
Rooms
Dining Room 2
Interior
Interior Features Cable TV Available, Decorative Lighting, Double Vanity, Flat Screen Wiring, High Speed Internet Available, Kitchen Island, Open Floorplan, Pantry, Sound System Wiring
Heating Central
Cooling Ceiling Fan(s), Central Air, Electric
Flooring Carpet, Ceramic Tile
Fireplaces Number 1
Fireplaces Type Electric
Appliance Dishwasher, Disposal, Electric Oven, Gas Cooktop, Microwave, Tankless Water Heater, Vented Exhaust Fan
Heat Source Central
Laundry Electric Dryer Hookup, Utility Room, Full Size W/D Area, Washer Hookup
Exterior
Exterior Feature Covered Patio/Porch, Lighting
Garage Spaces 2.0
Fence Brick, Metal, Wood
Community Features Greenbelt, Jogging Path/Bike Path
Utilities Available City Sewer, City Water, Community Mailbox, Curbs
Roof Type Composition
Total Parking Spaces 2
Garage Yes
Building
Lot Description Few Trees, Interior Lot, Landscaped, Sprinkler System
Story One
Foundation Slab
Level or Stories One
Structure Type Brick
Schools
Elementary Schools Shadygrove
Middle Schools Indian Springs
High Schools Keller
School District Keller Isd
Others
Restrictions None
Ownership See Agent
Acceptable Financing Cash, Conventional, FHA, VA Loan
Listing Terms Cash, Conventional, FHA, VA Loan
Financing Conventional
Special Listing Condition Aerial Photo
Read Less Info
Want to know what your home might be worth? Contact us for a FREE valuation!

Our team is ready to help you sell your home for the highest possible price ASAP

©2025 North Texas Real Estate Information Systems.
Bought with Christi Beca • Real
"My job is to find and attract mastery-based agents to the office, protect the culture, and make sure everyone is happy! "

