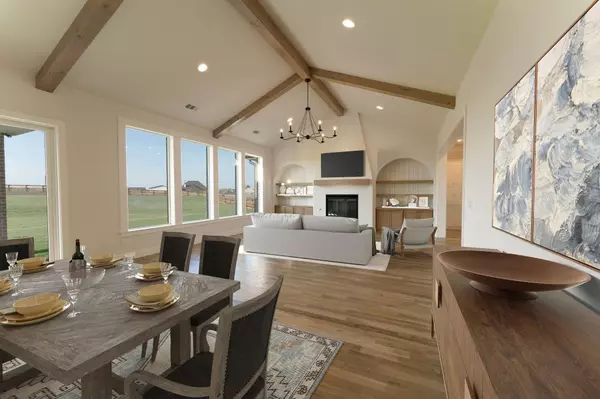$1,390,000
For more information regarding the value of a property, please contact us for a free consultation.
4 Beds
4 Baths
3,960 SqFt
SOLD DATE : 02/17/2023
Key Details
Property Type Single Family Home
Sub Type Single Family Residence
Listing Status Sold
Purchase Type For Sale
Square Footage 3,960 sqft
Price per Sqft $351
Subdivision The Highlands Of Northlake Ph 2
MLS Listing ID 20181586
Sold Date 02/17/23
Style Modern Farmhouse
Bedrooms 4
Full Baths 4
HOA Fees $80/ann
HOA Y/N Mandatory
Year Built 2022
Lot Size 1.630 Acres
Acres 1.63
Property Description
Arguably the most impressive Modern Farmhouse ever built in The Highlands of Northlake! This single story custom home sits on a whopping 1.6 acres in a cul de sac and is one of the largest lots in The Highlands of Northlake. Beautiful exposed white oak beamed ceilings highlight the open living and dining with picture frame windows allowing a plethora of natural light. Custom trim work, cabinetry and feature walls truly makes this home unique and breathtaking. Castlehill also offers an abundance of flex space! This timeless craftsmanship masterpiece was designed to customize the rooms based on lifestyle. There's space for an exercise room, playroom, game room or whatever your heart desires. This Modern Farmhouse has 525 square feet of additional insulated attic storage, accessible from the staircase and could be a bonus room in the future. 3 car attached garage with additional exterior parking. 3324 Castlehill Court is truly an unrivaled offering in The Highlands of Northlake.
Location
State TX
County Denton
Direction west on 407 from 35E, go 1.5 miles just past pecan square. Turn left on Sutherland Crescent. Turn right on Castlehill Court. The home is end of cul de sac to your right.
Rooms
Dining Room 1
Interior
Interior Features Built-in Features, Cable TV Available, Decorative Lighting, Eat-in Kitchen, High Speed Internet Available, Kitchen Island, Natural Woodwork, Open Floorplan, Paneling, Pantry, Vaulted Ceiling(s), Walk-In Closet(s), Other
Heating Central, ENERGY STAR/ACCA RSI Qualified Installation
Cooling Ceiling Fan(s), Central Air, ENERGY STAR Qualified Equipment
Flooring Carpet, Ceramic Tile, Wood
Fireplaces Number 1
Fireplaces Type Family Room
Appliance Built-in Gas Range, Built-in Refrigerator, Dishwasher, Disposal, Gas Oven, Microwave
Heat Source Central, ENERGY STAR/ACCA RSI Qualified Installation
Exterior
Exterior Feature Covered Patio/Porch, Rain Gutters, Lighting
Garage Spaces 3.0
Carport Spaces 3
Fence Wood
Utilities Available Aerobic Septic, Cable Available, City Water
Roof Type Composition
Garage Yes
Building
Lot Description Corner Lot, Cul-De-Sac, Landscaped, Sprinkler System, Subdivision
Story One
Foundation Slab
Structure Type Brick,Wood
Schools
Elementary Schools Justin
School District Northwest Isd
Others
Ownership Independence Custom Homes, Inc
Acceptable Financing Cash, Contact Agent, Conventional, FHA, VA Loan
Listing Terms Cash, Contact Agent, Conventional, FHA, VA Loan
Financing Conventional
Read Less Info
Want to know what your home might be worth? Contact us for a FREE valuation!

Our team is ready to help you sell your home for the highest possible price ASAP

©2024 North Texas Real Estate Information Systems.
Bought with Dani Hampton • Keller Williams Realty

"My job is to find and attract mastery-based agents to the office, protect the culture, and make sure everyone is happy! "






