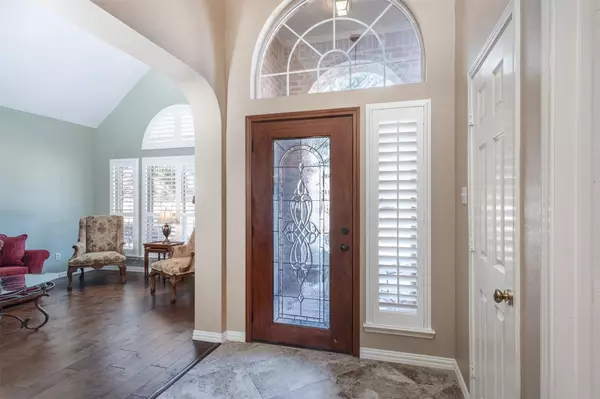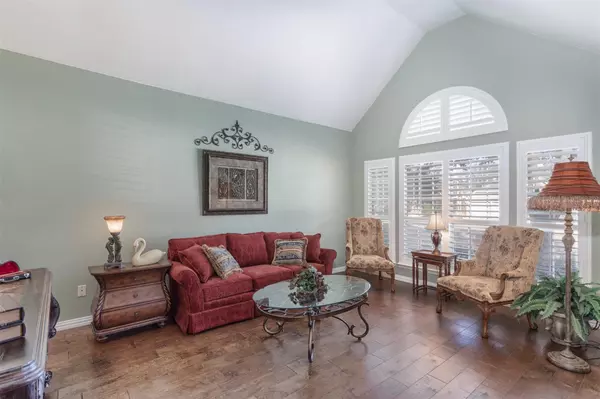$489,999
For more information regarding the value of a property, please contact us for a free consultation.
3 Beds
2 Baths
2,269 SqFt
SOLD DATE : 02/16/2023
Key Details
Property Type Single Family Home
Sub Type Single Family Residence
Listing Status Sold
Purchase Type For Sale
Square Footage 2,269 sqft
Price per Sqft $215
Subdivision Falcon Creek Ph Iii
MLS Listing ID 20236761
Sold Date 02/16/23
Style Traditional
Bedrooms 3
Full Baths 2
HOA Fees $81/ann
HOA Y/N Mandatory
Year Built 1998
Annual Tax Amount $6,953
Lot Size 7,405 Sqft
Acres 0.17
Property Description
One step inside and you will see the immaculate care this home received by its owner. One of many features includes the Travertine look CT and Wood floors throughout the home. High-end finishes include custom plantation shutters, granite in kitchen and bathrooms along with custom shower and upgraded fireplace. The kitchen is plumbed for gas for those that prefer a gas cook-top. This home boasts 3 spacious bedrooms. Master is split from secondary bedrooms. Large front room could be used as a Living-Study-Library-you decide. This home also has two eating areas and features an open concept between the eating and family room. The backyard is spacious and waiting on your personal touch. A must see. Put this one on your list.
Location
State TX
County Collin
Community Club House, Community Pool, Curbs, Fishing, Greenbelt, Jogging Path/Bike Path, Lake, Park, Playground, Pool, Sidewalks, Tennis Court(S), Other
Direction From 75, Take Virginia to Peregrine Drive(L) to Falcon View(R) Home is on south side of street. From 121, take Custer Road (North)to Falcon View. Home on right.
Rooms
Dining Room 2
Interior
Interior Features Cathedral Ceiling(s), Chandelier, Decorative Lighting, Double Vanity, Eat-in Kitchen, Granite Counters, High Speed Internet Available, Kitchen Island, Open Floorplan, Pantry, Vaulted Ceiling(s), Walk-In Closet(s)
Heating Central, Natural Gas
Cooling Central Air, Electric
Flooring Ceramic Tile, Wood
Fireplaces Number 1
Fireplaces Type Decorative, Family Room, Gas Logs, Gas Starter, Insert
Appliance Dishwasher, Disposal, Electric Cooktop, Electric Oven, Microwave, Plumbed For Gas in Kitchen
Heat Source Central, Natural Gas
Exterior
Garage Spaces 2.0
Fence Wood
Community Features Club House, Community Pool, Curbs, Fishing, Greenbelt, Jogging Path/Bike Path, Lake, Park, Playground, Pool, Sidewalks, Tennis Court(s), Other
Utilities Available Cable Available, City Sewer, City Water, Co-op Electric, Concrete, Curbs, Electricity Connected, Individual Gas Meter, Individual Water Meter, Natural Gas Available
Roof Type Composition
Garage Yes
Building
Story One
Foundation Slab
Structure Type Cedar,Fiber Cement
Schools
Elementary Schools Eddins
School District Mckinney Isd
Others
Ownership See agent
Financing Conventional
Read Less Info
Want to know what your home might be worth? Contact us for a FREE valuation!

Our team is ready to help you sell your home for the highest possible price ASAP

©2024 North Texas Real Estate Information Systems.
Bought with Kirby Wilbur • Pro Deo Realty

"My job is to find and attract mastery-based agents to the office, protect the culture, and make sure everyone is happy! "






