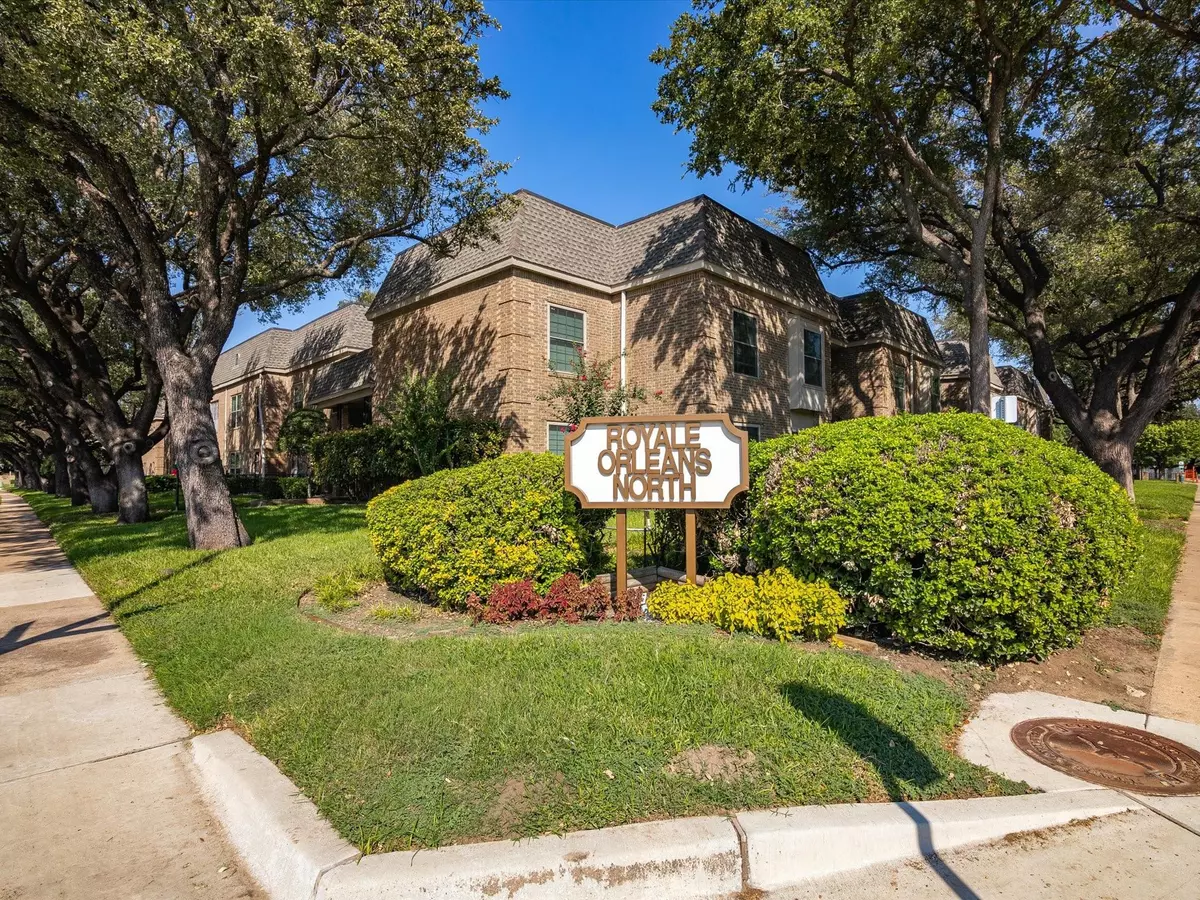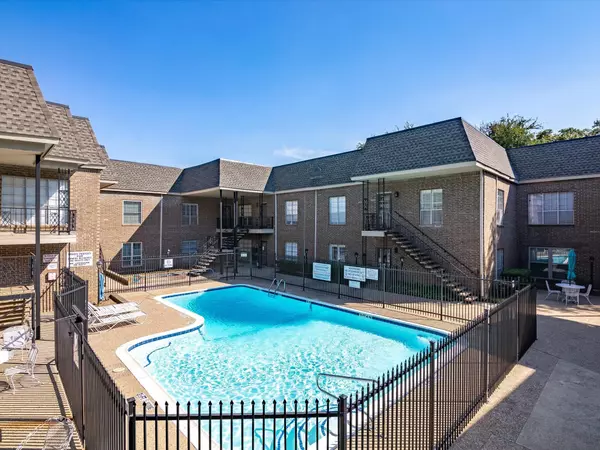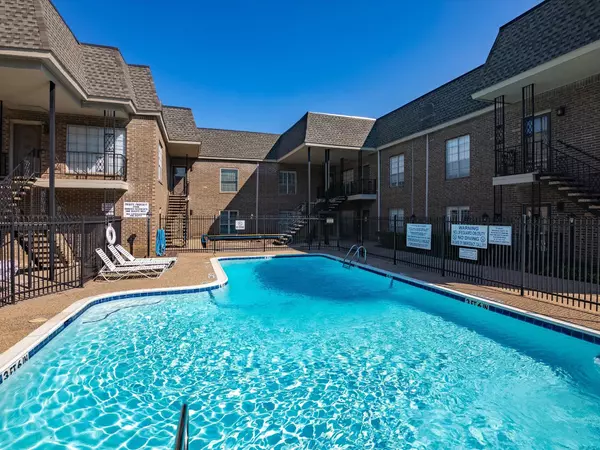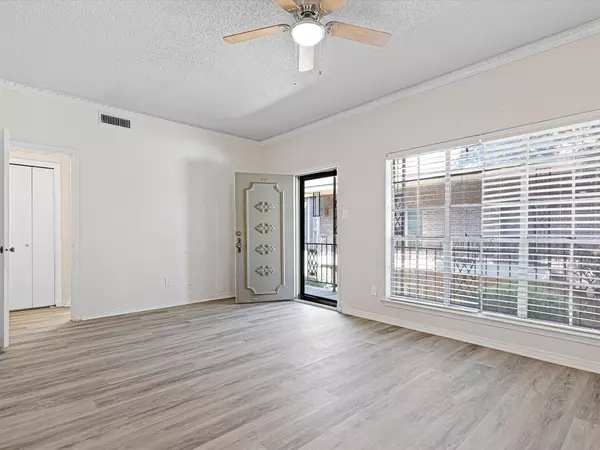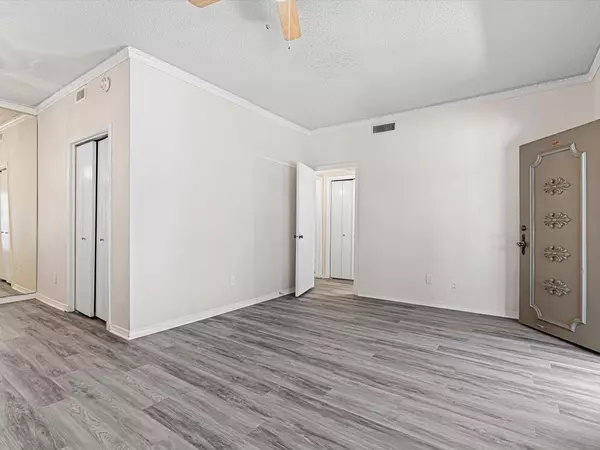$183,000
For more information regarding the value of a property, please contact us for a free consultation.
1 Bed
1 Bath
764 SqFt
SOLD DATE : 01/30/2023
Key Details
Property Type Condo
Sub Type Condominium
Listing Status Sold
Purchase Type For Sale
Square Footage 764 sqft
Price per Sqft $239
Subdivision Royale Orleans North Condo
MLS Listing ID 20159305
Sold Date 01/30/23
Style Traditional
Bedrooms 1
Full Baths 1
HOA Fees $378/mo
HOA Y/N Mandatory
Year Built 1969
Annual Tax Amount $2,634
Lot Size 1,263 Sqft
Acres 0.029
Property Description
Location, location, location! Just off Hulen, you'll be right in the heart of shopping, dining, Trader Joe's, Clearfork & more. Walking distance to TCU, Trinity Trails, tennis courts, Overton Park & playground! Zoned for the acclaimed Tanglewood Elementry! This updated 1 bed, 1 bath condo offers new LVP flooring, tall ceilings, crown molding, new lighting, a community pool view & one gated, covered parking spot. The open living room offers lots of natural light & leads into the dining area with additional storage. The kitchen offers white cabinets & stacked in-unit laundry that conveys. This owner's retreat is spacious with a walk-in closet & extra vanity area, along with in-unit updated electrical & plumbing. Power, cable, water, sewer & trash are all covered in HOA dues. No high electric bills! If you’re looking for the perfect game-day weekend getaway, a place to downsize with all the conveniences or to simplify your lifestyle, then this is the place for you!
Location
State TX
County Tarrant
Community Community Pool, Community Sprinkler, Laundry, Perimeter Fencing, Pool
Direction From I-30 head south on Hulen, turn east on Glenwood Dr & park on the street. Follow the map on supplements for easy walking directions. Walk toward Hulen, Turn left after the 1st building, take your first right & go toward the pool. Take the 1st staircase on your right to the 2nd floor to Unit 212
Rooms
Dining Room 1
Interior
Interior Features Cable TV Available, High Speed Internet Available, Walk-In Closet(s)
Heating Central, Natural Gas
Cooling Ceiling Fan(s), Central Air, Electric
Flooring Ceramic Tile, Vinyl
Appliance Dishwasher, Microwave
Heat Source Central, Natural Gas
Laundry Electric Dryer Hookup, In Kitchen, Stacked W/D Area, Washer Hookup
Exterior
Exterior Feature Courtyard, Lighting
Carport Spaces 1
Pool Fenced, In Ground
Community Features Community Pool, Community Sprinkler, Laundry, Perimeter Fencing, Pool
Utilities Available Cable Available, City Sewer, City Water, Electricity Available
Roof Type Composition
Garage No
Private Pool 1
Building
Lot Description Landscaped, Many Trees, Sprinkler System
Story One
Foundation Slab
Structure Type Brick
Schools
School District Fort Worth Isd
Others
Restrictions Development
Ownership Sadie D Underwood
Acceptable Financing Cash, Conventional
Listing Terms Cash, Conventional
Financing Conventional
Read Less Info
Want to know what your home might be worth? Contact us for a FREE valuation!

Our team is ready to help you sell your home for the highest possible price ASAP

©2024 North Texas Real Estate Information Systems.
Bought with Chad Smith • eXp Realty, LLC

"My job is to find and attract mastery-based agents to the office, protect the culture, and make sure everyone is happy! "

