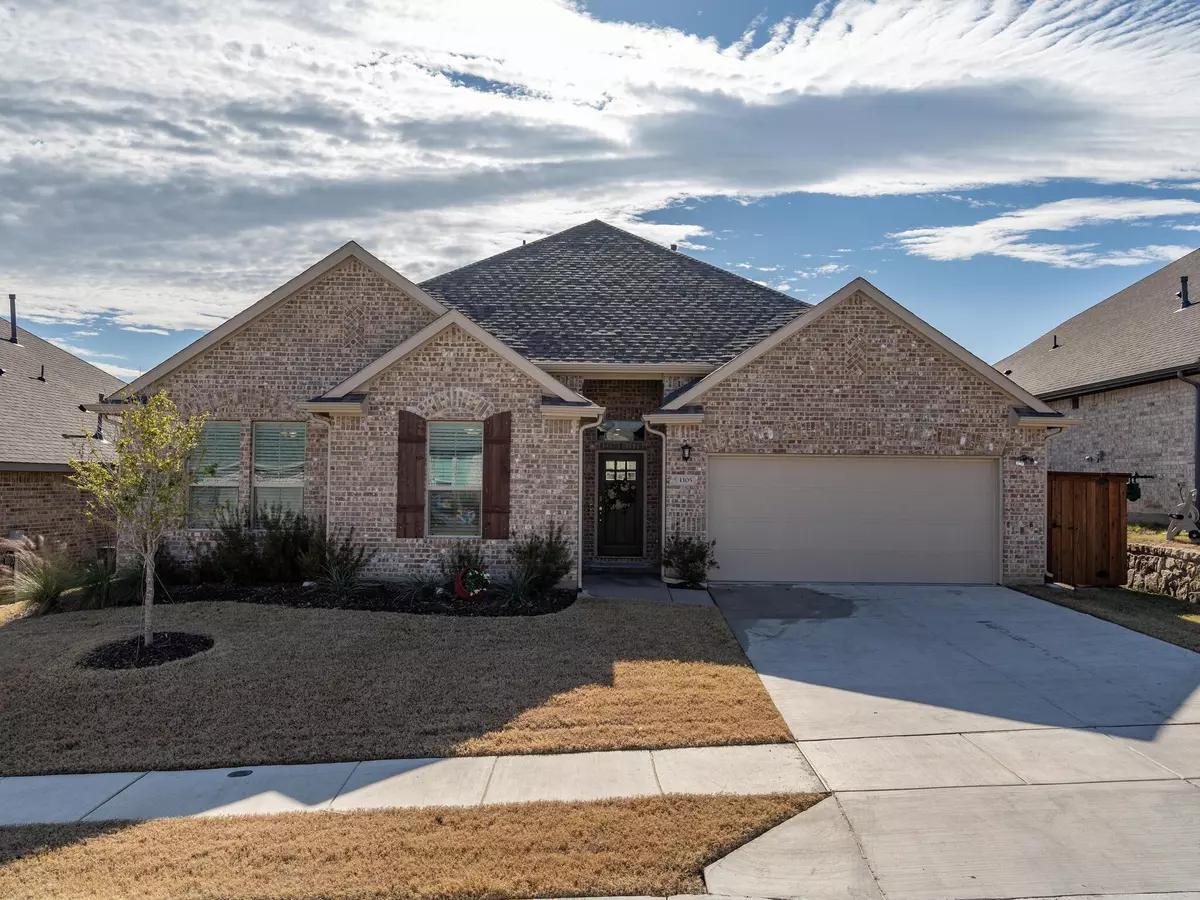$500,000
For more information regarding the value of a property, please contact us for a free consultation.
4 Beds
3 Baths
2,551 SqFt
SOLD DATE : 01/13/2023
Key Details
Property Type Single Family Home
Sub Type Single Family Residence
Listing Status Sold
Purchase Type For Sale
Square Footage 2,551 sqft
Price per Sqft $196
Subdivision Canyon Falls
MLS Listing ID 20218485
Sold Date 01/13/23
Style Traditional
Bedrooms 4
Full Baths 3
HOA Fees $207/qua
HOA Y/N Mandatory
Year Built 2021
Lot Size 7,361 Sqft
Acres 0.169
Property Description
This magnificent single-story home with 4 bedrooms and 3 bathrooms, is both private and breathtaking. You and your guests will be welcomed as you enter the exquisitely designed interior, which features broad walkways and is painted in lovely, bright, light neutral colors. The chef's kitchen is equipped with a gorgeous farmhouse sink, tumbled marble backsplash, quartz countertops, and an enormous island that is ideal for all of your gatherings! The living room windows that look out onto the backyard are ideal for natural light, and the living room fireplace is adorned with tumbled marble for a sleek and opulent focal point. The main bedroom is enormous and includes a sitting area, walk-in closet, ensuite bathroom with a large shower, dual sinks, and tons of storage. A privacy fence and tasteful landscaping can be found in the sizable backyard, and the covered patio is perfect for spending evenings outside while taking in the view. Welcome to the home!
Location
State TX
County Denton
Community Club House, Community Pool, Fitness Center, Greenbelt, Jogging Path/Bike Path
Direction From Hwy 114 go north on US Hwy. 377. Turn left on FM 1171 Cross Timbers to the community on the right.
Rooms
Dining Room 1
Interior
Interior Features Built-in Features, Cable TV Available, Decorative Lighting, Eat-in Kitchen, Flat Screen Wiring, High Speed Internet Available, Kitchen Island, Open Floorplan, Pantry, Smart Home System, Walk-In Closet(s)
Heating Fireplace(s), Natural Gas
Cooling Ceiling Fan(s), Electric
Flooring Carpet, Ceramic Tile, Wood
Fireplaces Number 1
Fireplaces Type Gas, Living Room
Appliance Dishwasher, Disposal, Electric Oven, Gas Cooktop, Microwave, Plumbed For Gas in Kitchen
Heat Source Fireplace(s), Natural Gas
Exterior
Exterior Feature Covered Patio/Porch, Rain Gutters, Private Yard
Garage Spaces 2.0
Fence Wood
Community Features Club House, Community Pool, Fitness Center, Greenbelt, Jogging Path/Bike Path
Utilities Available City Sewer, City Water
Roof Type Composition
Garage Yes
Building
Lot Description Cul-De-Sac, Few Trees, Interior Lot, Landscaped, Lrg. Backyard Grass, Sprinkler System, Subdivision
Story One
Foundation Slab
Structure Type Brick
Schools
Elementary Schools Lance Thompson
School District Northwest Isd
Others
Ownership See Agent
Acceptable Financing Cash, Conventional, FHA, VA Loan, Other
Listing Terms Cash, Conventional, FHA, VA Loan, Other
Financing Conventional
Read Less Info
Want to know what your home might be worth? Contact us for a FREE valuation!

Our team is ready to help you sell your home for the highest possible price ASAP

©2024 North Texas Real Estate Information Systems.
Bought with Julieanne Jones • Redfin Corporation

"My job is to find and attract mastery-based agents to the office, protect the culture, and make sure everyone is happy! "

