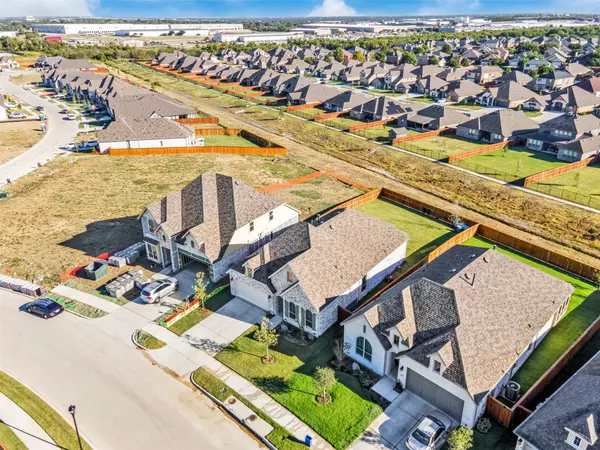$475,000
For more information regarding the value of a property, please contact us for a free consultation.
4 Beds
3 Baths
2,270 SqFt
SOLD DATE : 11/11/2022
Key Details
Property Type Single Family Home
Sub Type Single Family Residence
Listing Status Sold
Purchase Type For Sale
Square Footage 2,270 sqft
Price per Sqft $209
Subdivision M3 Ranch Ph 1A & 1B
MLS Listing ID 20179223
Sold Date 11/11/22
Style Traditional
Bedrooms 4
Full Baths 3
HOA Fees $61/ann
HOA Y/N Mandatory
Year Built 2022
Lot Size 9,016 Sqft
Acres 0.207
Property Description
Welcome to this gorgeous single-story located in the desirable master planned community by Highland Homes Builder with an open floor plan, 4 bedroom, 3 full bath, and 2 car garage. The house has great features for anyone to enjoy with a large private backyard with covered patio with pre-plumb water and gas drop for future out door kitchen. Living area features with high 12ft ceilings pre-wired surrounded speaker and ceiling fan. Luxury Vinyl Plank flooring through out the main areas, quartz countertop, SS apron front sink in kitchen and SS appliances. Master bedroom has dual sinks, knee space and oversized double shower, as well as a walk-in closet. Easy access to Hwy 360, 287 and and just minutes from all the shopping and restaurants on Broad St and downtown Mansfield.
Location
State TX
County Johnson
Community Club House, Community Pool, Greenbelt, Jogging Path/Bike Path, Playground
Direction Please use GPS
Rooms
Dining Room 1
Interior
Interior Features Cable TV Available, Cedar Closet(s), Chandelier, Decorative Lighting, Double Vanity, Eat-in Kitchen, High Speed Internet Available, Kitchen Island, Open Floorplan, Pantry, Smart Home System, Sound System Wiring, Tile Counters, Vaulted Ceiling(s), Walk-In Closet(s), Wired for Data
Heating Central, Fireplace(s), Natural Gas
Cooling Attic Fan, Ceiling Fan(s), Central Air, Electric, ENERGY STAR Qualified Equipment
Flooring Carpet, Ceramic Tile, Luxury Vinyl Plank, Tile
Fireplaces Number 1
Fireplaces Type Gas, Gas Logs, Gas Starter, Living Room, Stone
Appliance Dishwasher, Disposal, Dryer, Electric Oven, Gas Cooktop, Gas Water Heater, Microwave, Convection Oven, Plumbed For Gas in Kitchen, Refrigerator, Tankless Water Heater, Vented Exhaust Fan
Heat Source Central, Fireplace(s), Natural Gas
Laundry Electric Dryer Hookup, Utility Room, Washer Hookup
Exterior
Exterior Feature Covered Patio/Porch, Lighting
Garage Spaces 2.0
Fence Fenced, Wood
Community Features Club House, Community Pool, Greenbelt, Jogging Path/Bike Path, Playground
Utilities Available Cable Available, City Sewer, City Water, Community Mailbox, Concrete, Curbs, Electricity Available, Individual Gas Meter, Individual Water Meter, Natural Gas Available, Septic, Sidewalk
Roof Type Shingle
Garage Yes
Building
Lot Description Interior Lot
Story One
Foundation Slab
Structure Type Brick,Concrete,Siding,Wood
Schools
Elementary Schools Annette Perry
School District Mansfield Isd
Others
Restrictions Agricultural,Animals,Architectural,Easement(s),No Divide,No Known Restriction(s),No Livestock,No Mobile Home
Ownership Thi Lan Nguyen
Acceptable Financing Cash, Contact Agent, Contract, Conventional, FHA, USDA Loan, VA Loan
Listing Terms Cash, Contact Agent, Contract, Conventional, FHA, USDA Loan, VA Loan
Financing Conventional
Special Listing Condition Aerial Photo, Deed Restrictions, Survey Available, Utility Easement
Read Less Info
Want to know what your home might be worth? Contact us for a FREE valuation!

Our team is ready to help you sell your home for the highest possible price ASAP

©2024 North Texas Real Estate Information Systems.
Bought with Non-Mls Member • NON MLS

"My job is to find and attract mastery-based agents to the office, protect the culture, and make sure everyone is happy! "






