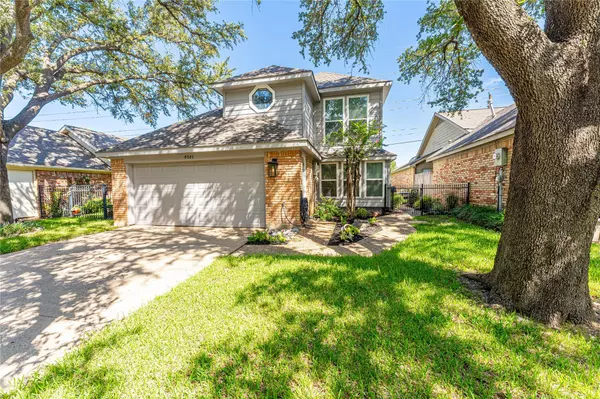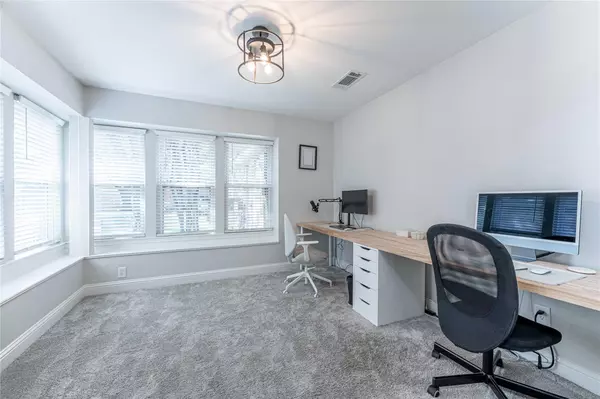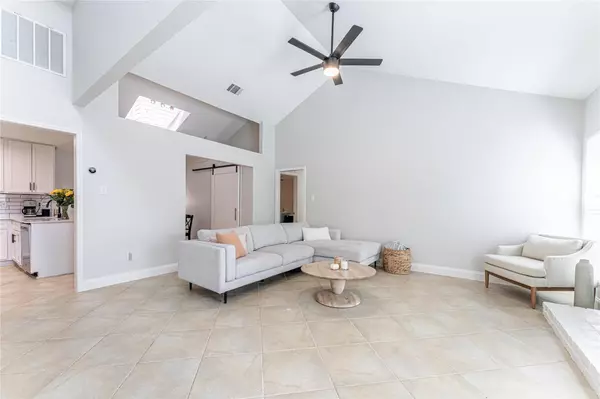$475,000
For more information regarding the value of a property, please contact us for a free consultation.
3 Beds
3 Baths
1,684 SqFt
SOLD DATE : 10/17/2022
Key Details
Property Type Single Family Home
Sub Type Single Family Residence
Listing Status Sold
Purchase Type For Sale
Square Footage 1,684 sqft
Price per Sqft $282
Subdivision Les Lacs Garden Homes
MLS Listing ID 20170836
Sold Date 10/17/22
Style Traditional
Bedrooms 3
Full Baths 3
HOA Y/N None
Year Built 1982
Annual Tax Amount $6,440
Lot Size 4,312 Sqft
Acres 0.099
Property Description
This beautifully renovated lock and leave patio home is in the heart the Town of Addison with tons of retail and restaurants just minutes away. The 3bd, 3 bath features a large living area with a gas log burning fireplace, vaulted ceilings and plenty of natural light. Just off the main living area is another living area that can be used as a flex space. Eat in kitchen features stainless steel appliances, sleek quartz counters, and stylish subway tile backsplash. During the day, the breakfast room is lit by the skylight directly above the perfect place to enjoy a meal. The private master suite on the first floor has vaulted ceilings, walk-in closets, separate shower and double vanities. Upstairs is a spacious bedroom along with a bathroom that is fitted with a custom window, vessel sink and subway tile in the shower. Property backs to greenbelt that has walking trails and leads to Addison Athletic Center. Roof replaced August 2022, Exterior painting Aug. 2022.
Location
State TX
County Dallas
Community Fitness Center, Jogging Path/Bike Path, Lake, Park, Playground, Pool, Sidewalks
Direction GPS
Rooms
Dining Room 1
Interior
Interior Features Cable TV Available, Chandelier, Eat-in Kitchen, Pantry, Vaulted Ceiling(s), Walk-In Closet(s)
Heating Central, Electric, Fireplace(s), Natural Gas
Cooling Ceiling Fan(s), Central Air, Electric, Gas, Zoned
Flooring Carpet, Ceramic Tile
Fireplaces Number 1
Fireplaces Type Brick, Gas, Gas Logs
Appliance Dishwasher, Disposal, Electric Range, Microwave
Heat Source Central, Electric, Fireplace(s), Natural Gas
Laundry Gas Dryer Hookup, In Kitchen, Full Size W/D Area, Washer Hookup
Exterior
Garage Spaces 2.0
Fence Wrought Iron
Community Features Fitness Center, Jogging Path/Bike Path, Lake, Park, Playground, Pool, Sidewalks
Utilities Available City Sewer, City Water, Community Mailbox, Curbs
Roof Type Composition,Shingle
Garage Yes
Building
Lot Description Greenbelt, Interior Lot, Landscaped, Many Trees, Park View, Sprinkler System, Subdivision
Story Two
Foundation Slab
Structure Type Brick,Wood
Schools
Elementary Schools Bush
School District Dallas Isd
Others
Ownership See Agent
Acceptable Financing Cash, Conventional
Listing Terms Cash, Conventional
Financing Conventional
Special Listing Condition Aerial Photo, Agent Related to Owner
Read Less Info
Want to know what your home might be worth? Contact us for a FREE valuation!

Our team is ready to help you sell your home for the highest possible price ASAP

©2024 North Texas Real Estate Information Systems.
Bought with Ashley Browning • eXp Realty LLC

"My job is to find and attract mastery-based agents to the office, protect the culture, and make sure everyone is happy! "






