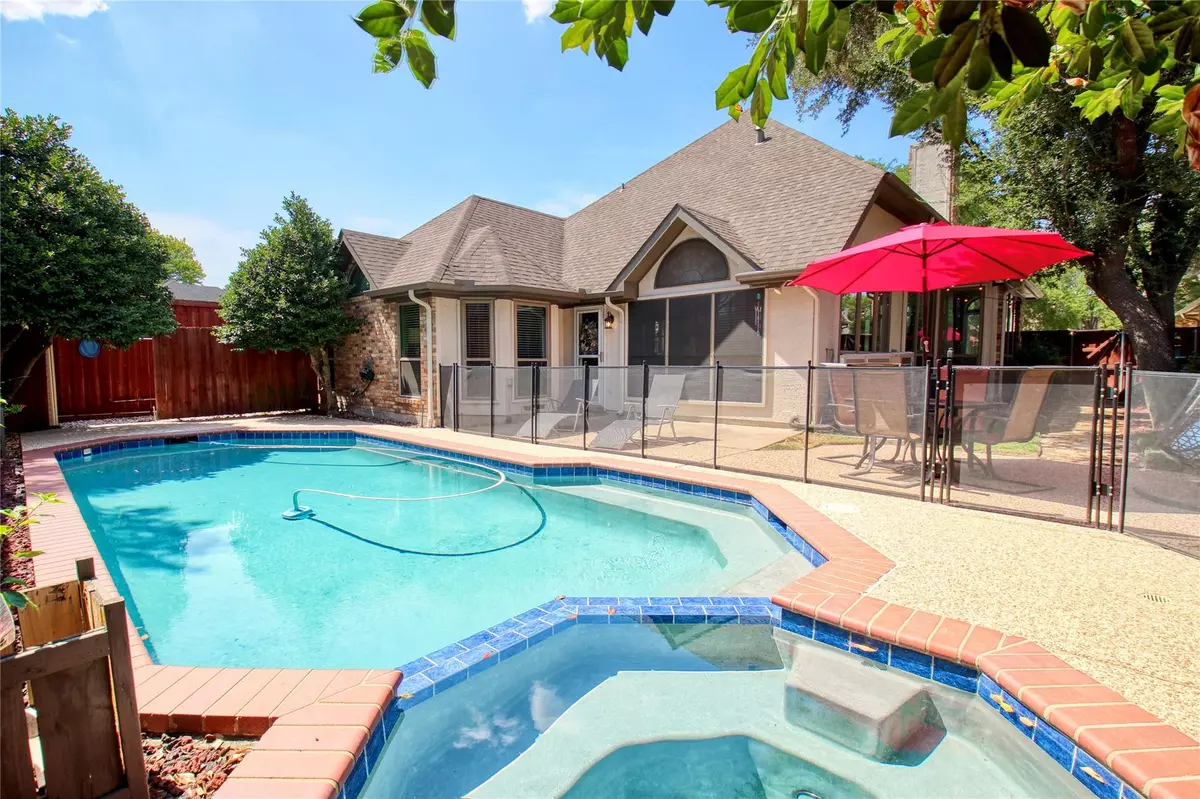$535,000
For more information regarding the value of a property, please contact us for a free consultation.
3 Beds
3 Baths
2,416 SqFt
SOLD DATE : 09/12/2022
Key Details
Property Type Single Family Home
Sub Type Single Family Residence
Listing Status Sold
Purchase Type For Sale
Square Footage 2,416 sqft
Price per Sqft $221
Subdivision Villages Of Indian Creek Ph 2
MLS Listing ID 20130895
Sold Date 09/12/22
Style Contemporary/Modern
Bedrooms 3
Full Baths 2
Half Baths 1
HOA Fees $47/ann
HOA Y/N Mandatory
Year Built 1987
Annual Tax Amount $7,260
Lot Size 6,882 Sqft
Acres 0.158
Lot Dimensions 60x115
Property Description
Well Upgraded & Updated, Modern-Like Floor Plan on this Corner Lot home w-Swimming Pool in Villages of Indian Creek! Walls of Replaced Windows in 2 Downstairs Living Areas (one w-GasLog Fireplace) & Dining Room w-WetBar. Updated Kitchen w-Granite Countertops & Stainless Appliances. Remodeled Downstairs Primary Bathroom in July, 2020, including a HUGE, Frameless Glass, Walk-In Shower, Granite Countertops, Painted White Cabinets & Laminate Flooring. Downstairs features Engineered Hardwood Floors. Replaced Carpet, Carpet Pad & Tile Upstairs in 3rd Living Area, 2 Bedrooms & Full Bathroom in February, 2018. Downstairs Heating & Air replaced April, 2019; Upstairs Heating & Air & Ductwork replaced September, 2021. Most Windows Replaced throughout Home February, 2022. Replaced Old Attic Insulation September, 2021. Roof replaced June, 2018. Pool Equipment replaced 2018 through 2022. Spacious Patio Area, Swimming Pool & Yard Space for Fido or Play. See Virtual Tour!
Location
State TX
County Denton
Direction From Hebron, south on Eisenhower. West on Pawnee Trail. South on Cimarron. Southeast Corner of Cimarron and Pagosa. Sign in Yard.
Rooms
Dining Room 2
Interior
Interior Features Built-in Features, Cable TV Available, Decorative Lighting, Granite Counters, High Speed Internet Available, Kitchen Island, Open Floorplan, Sound System Wiring, Vaulted Ceiling(s), Walk-In Closet(s), Wet Bar
Heating Central, Natural Gas, Zoned
Cooling Ceiling Fan(s), Central Air, Electric, Zoned
Flooring Carpet, Ceramic Tile, Laminate, Wood, Other
Fireplaces Number 1
Fireplaces Type Gas Logs
Appliance Dishwasher, Disposal, Electric Oven, Gas Cooktop, Gas Water Heater, Microwave, Plumbed For Gas in Kitchen, Plumbed for Ice Maker, Vented Exhaust Fan
Heat Source Central, Natural Gas, Zoned
Laundry Electric Dryer Hookup, Utility Room, Full Size W/D Area, Washer Hookup
Exterior
Exterior Feature Rain Gutters, Lighting
Garage Spaces 2.0
Fence Wood
Pool Fenced, Gunite, In Ground, Pool Sweep, Pool/Spa Combo
Utilities Available City Sewer, City Water, Individual Gas Meter
Roof Type Composition
Garage Yes
Private Pool 1
Building
Lot Description Corner Lot, Cul-De-Sac, Few Trees, Landscaped, Sprinkler System
Story Two
Foundation Slab
Structure Type Brick,Fiber Cement,Frame,Siding,Stucco,Wood
Schools
School District Lewisville Isd
Others
Acceptable Financing Cash, Conventional, FHA, VA Loan
Listing Terms Cash, Conventional, FHA, VA Loan
Financing Conventional
Special Listing Condition Survey Available
Read Less Info
Want to know what your home might be worth? Contact us for a FREE valuation!

Our team is ready to help you sell your home for the highest possible price ASAP

©2024 North Texas Real Estate Information Systems.
Bought with Catherine Buzzetta • Monument Realty

"My job is to find and attract mastery-based agents to the office, protect the culture, and make sure everyone is happy! "

