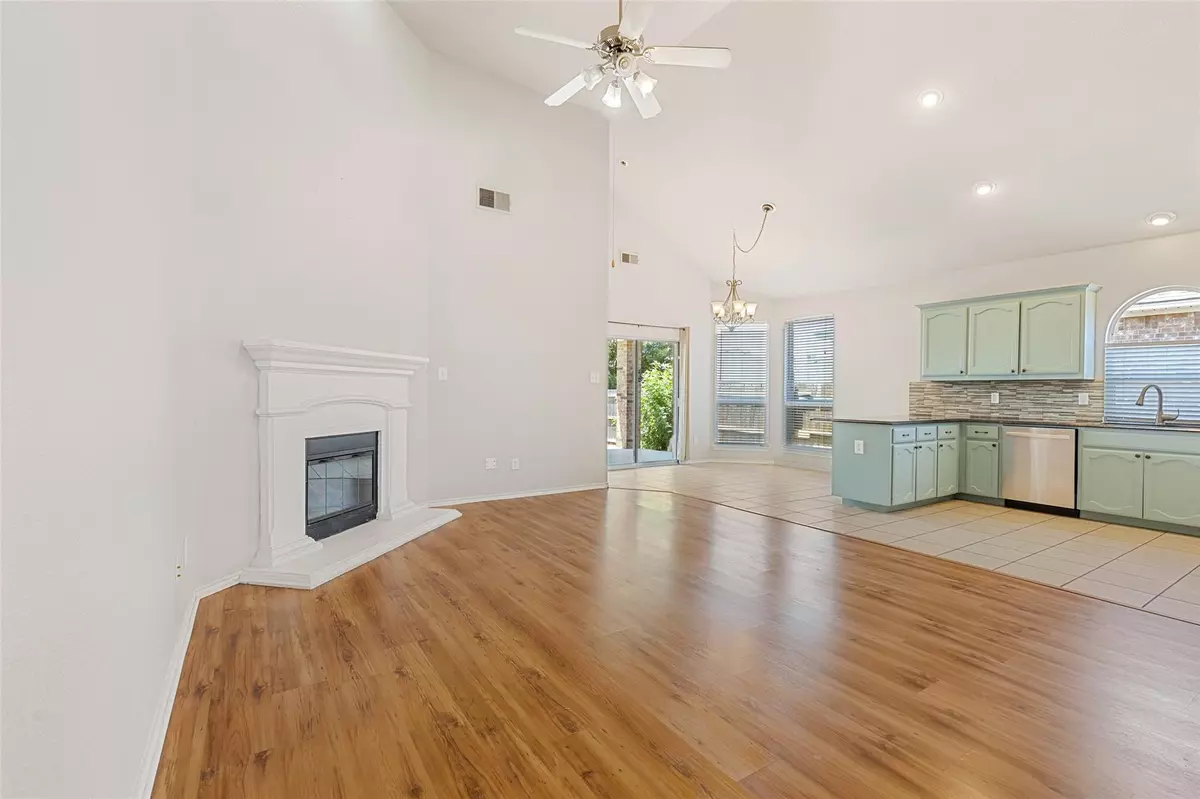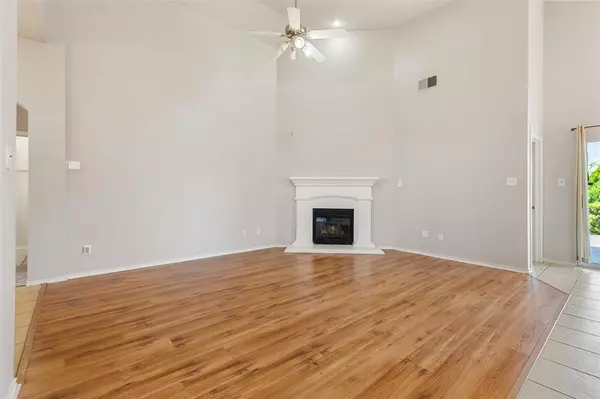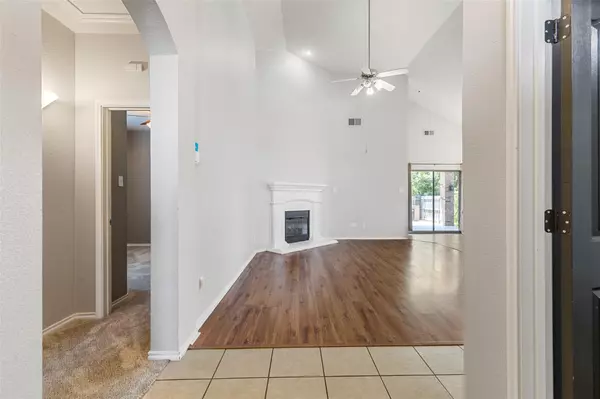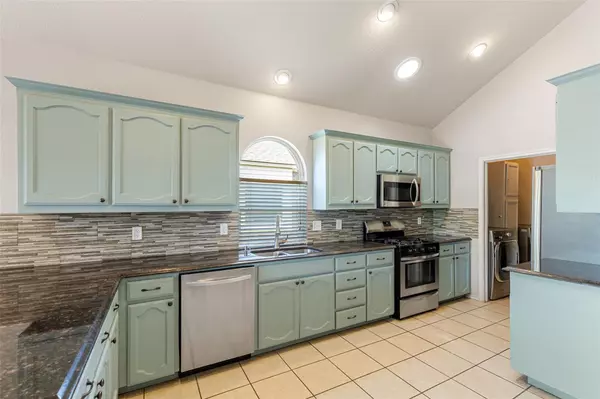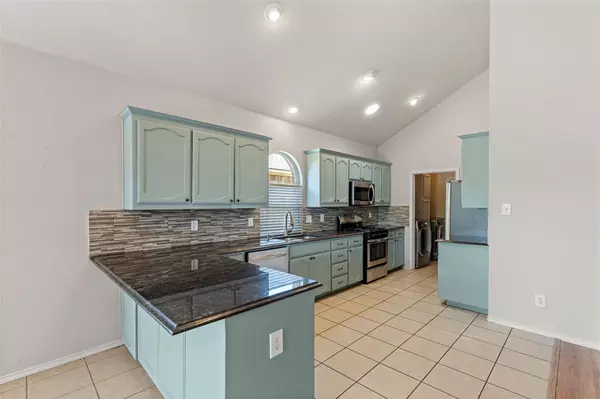$360,000
For more information regarding the value of a property, please contact us for a free consultation.
4 Beds
2 Baths
1,673 SqFt
SOLD DATE : 08/16/2022
Key Details
Property Type Single Family Home
Sub Type Single Family Residence
Listing Status Sold
Purchase Type For Sale
Square Footage 1,673 sqft
Price per Sqft $215
Subdivision Mc Pherson Ranch
MLS Listing ID 20118918
Sold Date 08/16/22
Style Traditional
Bedrooms 4
Full Baths 2
HOA Fees $38/ann
HOA Y/N Mandatory
Year Built 2005
Annual Tax Amount $6,276
Lot Size 7,405 Sqft
Acres 0.17
Property Description
This beautiful 4 bedroom, 2 bath single story home has a desirable open floor plan that allows for flexibility, split bedrooms, and a covered patio with built-in grill, TV, and speaker system. Perfect for entertaining guests. Centrally located close to shopping, schools, dining, and entertainment. Minutes away from Alliance Gateway and I35W. NEW carpet in bedrooms, laminate and tile floors throughout rest on home. Kitchen features painted cabinets, granite countertops with beveled edges, stainless steel appliances, gas oven range, decorative tile backsplash, and pantry. Laundry room off kitchen has built-in cabinets for storage and includes washer and dryer. Primary bedroom suite offers soaking tub, separate shower, dual sinks with granite countertop, and walk-in closet with custom rods and shelving. 4th bedroom could be used as office. NEW roof in Sept. 2021. Hardscape and blinds installed in May 2022. Located in award-winning Northwest ISD.
Location
State TX
County Tarrant
Community Community Pool, Curbs, Fishing, Greenbelt, Jogging Path/Bike Path, Park, Playground, Pool, Sidewalks
Direction On Keller Haslet Rd. turn south on Farmington Dr. then left on Old Richwood Dr. Home is on the corner.
Rooms
Dining Room 1
Interior
Interior Features Built-in Features, Cable TV Available, Chandelier, Decorative Lighting, Double Vanity, Granite Counters, High Speed Internet Available, Open Floorplan, Walk-In Closet(s)
Heating Central, Natural Gas
Cooling Ceiling Fan(s), Central Air, Electric
Flooring Carpet, Ceramic Tile, Laminate
Fireplaces Number 1
Fireplaces Type Gas, Gas Logs, Living Room
Appliance Dishwasher, Disposal, Dryer, Gas Range, Gas Water Heater, Microwave, Plumbed For Gas in Kitchen, Washer
Heat Source Central, Natural Gas
Laundry Electric Dryer Hookup, Utility Room, Full Size W/D Area, Washer Hookup
Exterior
Exterior Feature Attached Grill, Built-in Barbecue, Covered Patio/Porch, Gas Grill, Rain Gutters
Garage Spaces 2.0
Fence Back Yard, Fenced
Community Features Community Pool, Curbs, Fishing, Greenbelt, Jogging Path/Bike Path, Park, Playground, Pool, Sidewalks
Utilities Available Cable Available, City Sewer, City Water, Concrete, Curbs, Sidewalk, Underground Utilities
Roof Type Composition
Garage Yes
Building
Lot Description Corner Lot, Few Trees, Landscaped, Sprinkler System, Subdivision
Story One
Foundation Slab
Structure Type Brick,Siding
Schools
School District Northwest Isd
Others
Ownership Of record
Acceptable Financing Cash, Conventional, FHA, VA Loan
Listing Terms Cash, Conventional, FHA, VA Loan
Financing Conventional
Read Less Info
Want to know what your home might be worth? Contact us for a FREE valuation!

Our team is ready to help you sell your home for the highest possible price ASAP

©2024 North Texas Real Estate Information Systems.
Bought with Shenouda Ghali • Keller Williams Realty-FM

"My job is to find and attract mastery-based agents to the office, protect the culture, and make sure everyone is happy! "

