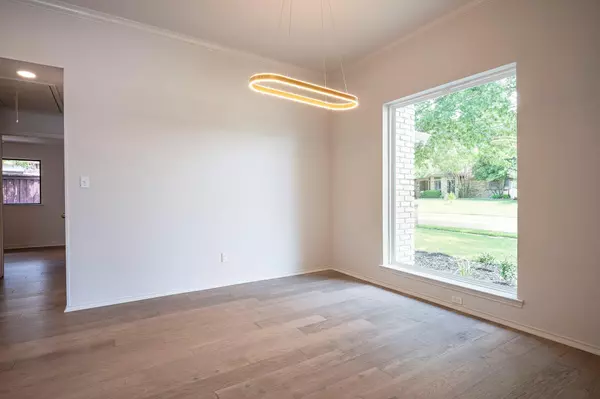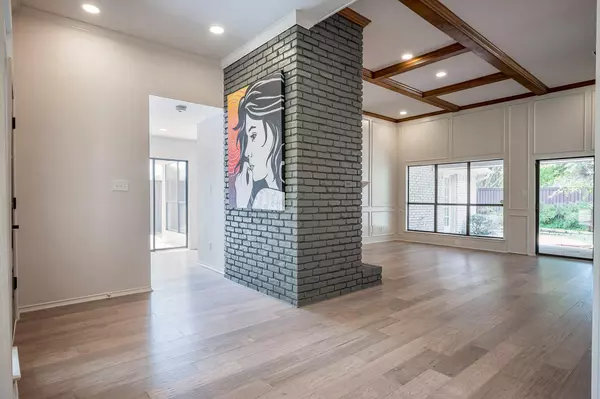$575,000
For more information regarding the value of a property, please contact us for a free consultation.
4 Beds
3 Baths
2,265 SqFt
SOLD DATE : 09/19/2022
Key Details
Property Type Single Family Home
Sub Type Single Family Residence
Listing Status Sold
Purchase Type For Sale
Square Footage 2,265 sqft
Price per Sqft $253
Subdivision Preston Cove Add Ph One
MLS Listing ID 20110257
Sold Date 09/19/22
Style Traditional
Bedrooms 4
Full Baths 3
HOA Y/N None
Year Built 1983
Annual Tax Amount $7,499
Lot Size 10,018 Sqft
Acres 0.23
Property Description
From the beautiful drive-up, to the amazing windows and sliders that view to the beautiful yard, this home is one-of-a-kind. The home features new engineered oak floors, all new quartz counters, new sinks and plumbing fixtures throughout (2022). New ss dishwasher will be installed shortly. The master bath was just renovated w- a beautiful free-standing tub overlooking the private backyard. The special details in this home are many, including beadboard ceilings & wainscoting and the 3 separate patios with sliders. The abundant natural light creates a true canvas from which to display your furnishings and art. To illustrate that point, the current owner (an artist), has staged the home with several of her original pieces. The 4th bedroom can double as a 2nd living room. The master is split from the secondary bedrooms. Beautiful designer lighting, private backyard, walking distance to highly acclaimed Hightower Elem. Foundation repairs (Aug-22), lifetime warranty, see transaction desk.
Location
State TX
County Collin
Direction From Parker Rd south to Early Morn. Left on Early Morn. Travel a couple blocks and home will be on your right at the corner of Early Morn and Decator. From Park Rd, past Ohio, take Decator north and home is at northeast corner of Early Morn and Decator.
Rooms
Dining Room 2
Interior
Interior Features Cable TV Available, Cathedral Ceiling(s), Chandelier, Decorative Lighting, Double Vanity, Eat-in Kitchen, High Speed Internet Available, Kitchen Island, Open Floorplan, Paneling, Pantry, Vaulted Ceiling(s), Wainscoting, Other
Heating Central, Electric
Cooling Ceiling Fan(s), Central Air, Electric
Flooring Carpet, Hardwood, Tile
Fireplaces Number 1
Fireplaces Type Brick, Family Room, Gas, Gas Logs, Gas Starter, Wood Burning
Appliance Dishwasher, Disposal, Electric Cooktop, Double Oven, Refrigerator
Heat Source Central, Electric
Exterior
Exterior Feature Covered Patio/Porch, Rain Gutters
Garage Spaces 2.0
Fence Fenced, Wood
Utilities Available Alley, Cable Available, City Sewer, City Water, Concrete, Curbs, Individual Gas Meter, Individual Water Meter
Roof Type Composition
Garage Yes
Building
Lot Description Few Trees, Landscaped, Sprinkler System, Subdivision
Story One
Foundation Slab
Structure Type Brick,Frame
Schools
High Schools Plano West
School District Plano Isd
Others
Ownership See Agent
Acceptable Financing Cash, Conventional
Listing Terms Cash, Conventional
Financing Conventional
Read Less Info
Want to know what your home might be worth? Contact us for a FREE valuation!

Our team is ready to help you sell your home for the highest possible price ASAP

©2024 North Texas Real Estate Information Systems.
Bought with Elias Wakefield • Keller Williams Realty-FM

"My job is to find and attract mastery-based agents to the office, protect the culture, and make sure everyone is happy! "






