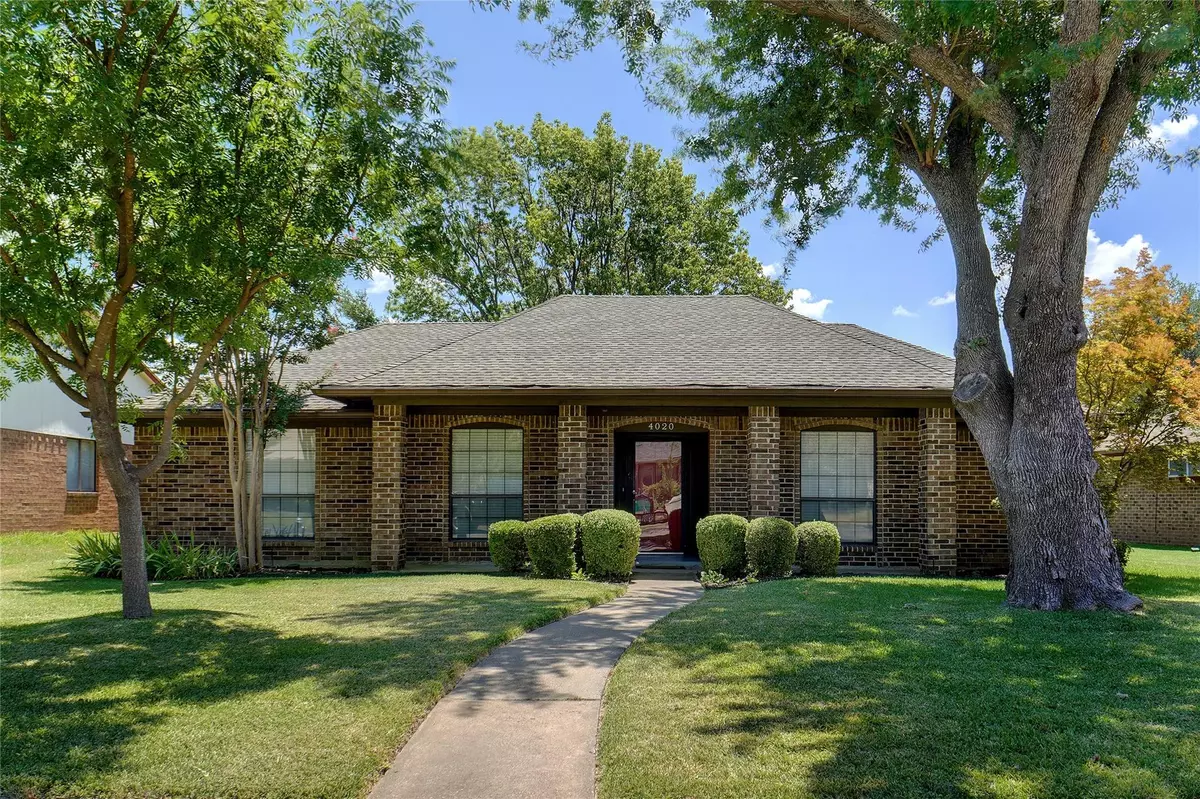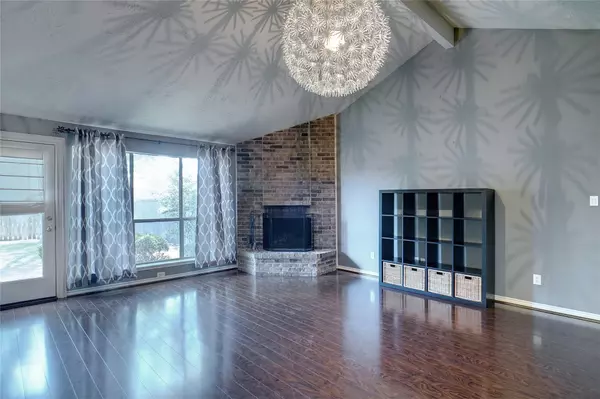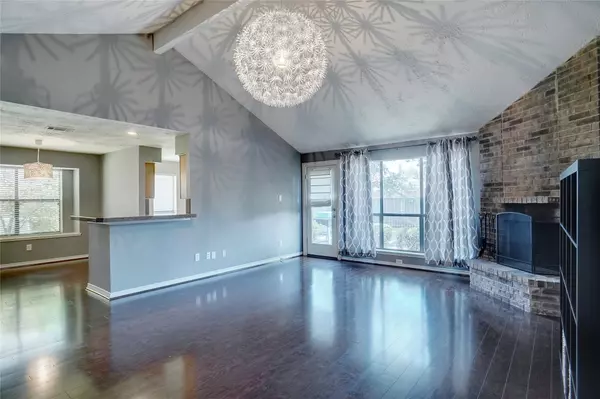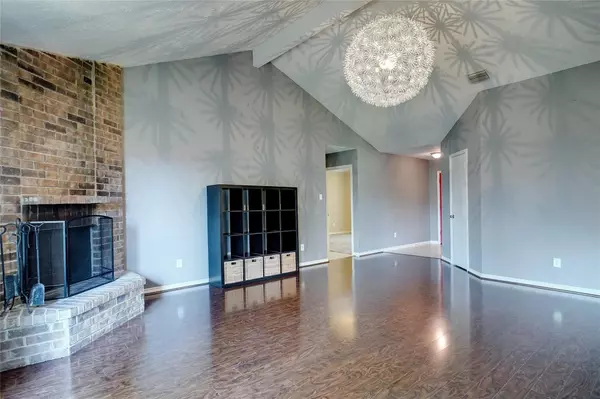$349,800
For more information regarding the value of a property, please contact us for a free consultation.
3 Beds
2 Baths
1,453 SqFt
SOLD DATE : 08/26/2022
Key Details
Property Type Single Family Home
Sub Type Single Family Residence
Listing Status Sold
Purchase Type For Sale
Square Footage 1,453 sqft
Price per Sqft $240
Subdivision Town West Three
MLS Listing ID 20115560
Sold Date 08/26/22
Bedrooms 3
Full Baths 2
HOA Y/N None
Year Built 1983
Annual Tax Amount $5,171
Lot Size 7,405 Sqft
Acres 0.17
Property Description
This is a wonderful open floorplan! Great sized den features vaulted ceiling, corner WBFP, and windows overlooking the well appointed rear yard.Just off the entryway, the den is very open and inviting. There are tasteful touches throughout including wood laminate flooring, SS appliances, and updated baths. There is a nice sized primary bedroom in a split bedroom arrangement for privacy. The bedroom has a walk-in closet and a designer vanity with dual sinks. The secondary bedrooms are on the opposite side of the home with the 2nd bedroom arranged nicely and could serve as a flex area for a study or play area if needed. The kitchen is to the rear with an abundance of counter space and cabinetry, a window sink, and closet pantry. The rear yard has well manicured lawn with lovely landscaping and a wood fence. This is an incredible hard to find total package in the coveted Town West addition! Conveniently located west of 75 for easy access. Very close to shopping and dining!
Location
State TX
County Collin
Community Curbs, Sidewalks
Direction see GPS
Rooms
Dining Room 1
Interior
Interior Features Cable TV Available, Cathedral Ceiling(s), High Speed Internet Available, Pantry, Vaulted Ceiling(s), Walk-In Closet(s)
Heating Electric, Fireplace(s)
Cooling Ceiling Fan(s), Central Air, Electric
Flooring Carpet, Ceramic Tile, Laminate
Fireplaces Number 1
Fireplaces Type Wood Burning
Appliance Dishwasher, Disposal, Electric Range, Microwave, Plumbed for Ice Maker
Heat Source Electric, Fireplace(s)
Laundry Electric Dryer Hookup, In Garage, Full Size W/D Area, Washer Hookup
Exterior
Exterior Feature Rain Gutters
Garage Spaces 2.0
Fence Wood
Community Features Curbs, Sidewalks
Utilities Available City Sewer, City Water
Roof Type Asphalt
Garage Yes
Building
Lot Description Interior Lot, Landscaped, Sprinkler System, Subdivision
Story One
Foundation Slab
Structure Type Brick
Schools
High Schools Plano Senior
School District Plano Isd
Others
Ownership per tax
Financing Conventional
Read Less Info
Want to know what your home might be worth? Contact us for a FREE valuation!

Our team is ready to help you sell your home for the highest possible price ASAP

©2024 North Texas Real Estate Information Systems.
Bought with Joy Selinger • Guo Realty, LLC

"My job is to find and attract mastery-based agents to the office, protect the culture, and make sure everyone is happy! "






