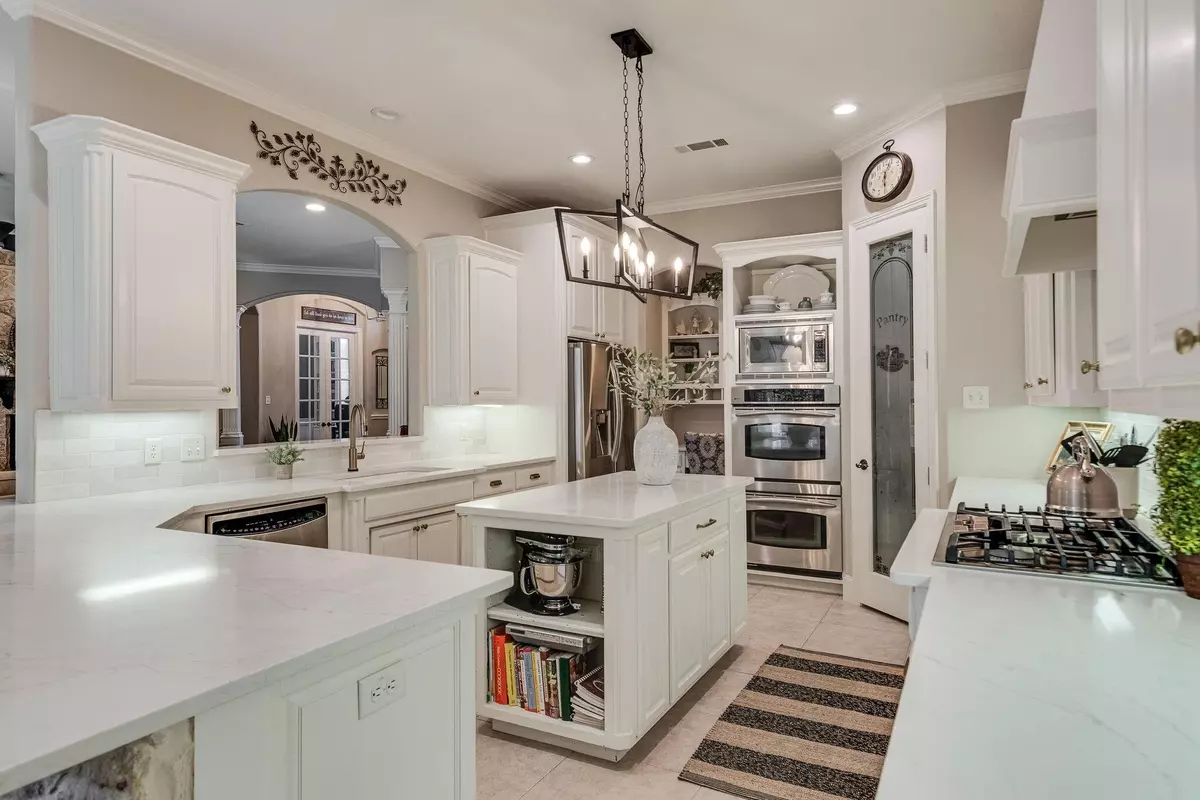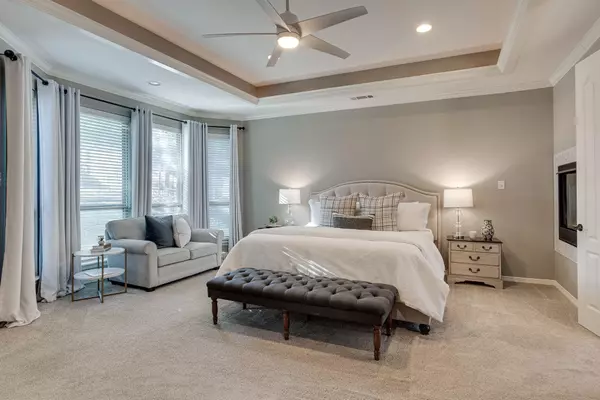$750,000
For more information regarding the value of a property, please contact us for a free consultation.
4 Beds
4 Baths
2,990 SqFt
SOLD DATE : 08/31/2022
Key Details
Property Type Single Family Home
Sub Type Single Family Residence
Listing Status Sold
Purchase Type For Sale
Square Footage 2,990 sqft
Price per Sqft $250
Subdivision Creekwood At Hidden Lakes
MLS Listing ID 20108932
Sold Date 08/31/22
Style Traditional
Bedrooms 4
Full Baths 3
Half Baths 1
HOA Fees $56/ann
HOA Y/N Mandatory
Year Built 2002
Annual Tax Amount $10,321
Lot Size 0.278 Acres
Acres 0.278
Property Description
You will love this completely updated one story custom home with all its features! Step into tall ceilings, wood floors, lots of built ins, exquisite millwork, and detailed finish out. The beautiful white kitchen is a chef's delight with its extensive quartz countertops, 5 burner gas cooktop, composite sink, touchless faucet, stainless steel appliances, built in desk, and double ovens. The primary bedroom whispers relaxation with its tray ceiling, see through fireplace, soaker tub, oversized glass shower, dual sinks surrounded in white quartz and all the latest styles. Quartz in all the bathrooms plus other updates. Elegant living space with Austin stone gas fireplace and built in entertainment center. The outdoor living offers a large covered patio and treed landscaped backyard. 2 car garage plus extended pad for additional parking. Game room, mud area, split bedrooms, 4th bedroom being used as office. Easy walk to community pools, golf course, and jogging biking trails!
Location
State TX
County Tarrant
Community Club House, Community Pool, Curbs, Golf, Jogging Path/Bike Path, Park, Playground, Sidewalks
Direction From Davis Blvd, Turn West onto Bear Creek Parkway, Right on Promontory, Right on Mason, Left on Medina, House on Left
Rooms
Dining Room 2
Interior
Interior Features Built-in Features, High Speed Internet Available, Kitchen Island, Open Floorplan, Pantry, Walk-In Closet(s)
Heating Central, Fireplace(s)
Cooling Ceiling Fan(s), Central Air, Electric
Flooring Carpet, Ceramic Tile, Wood
Fireplaces Number 2
Fireplaces Type Bath, Gas, Living Room, Master Bedroom, See Through Fireplace
Appliance Dishwasher, Disposal, Gas Cooktop, Microwave, Double Oven, Plumbed For Gas in Kitchen, Plumbed for Ice Maker
Heat Source Central, Fireplace(s)
Laundry Utility Room, Full Size W/D Area, Washer Hookup
Exterior
Exterior Feature Covered Patio/Porch, Rain Gutters
Garage Spaces 2.0
Fence Wood
Community Features Club House, Community Pool, Curbs, Golf, Jogging Path/Bike Path, Park, Playground, Sidewalks
Utilities Available City Sewer, City Water, Individual Gas Meter, Sidewalk, Underground Utilities
Roof Type Composition
Garage Yes
Building
Lot Description Interior Lot, Landscaped, Sprinkler System, Subdivision
Story One
Foundation Slab
Structure Type Brick,Rock/Stone
Schools
Elementary Schools Hiddenlake
Middle Schools Keller
High Schools Keller
School District Keller Isd
Others
Acceptable Financing Cash, Conventional
Listing Terms Cash, Conventional
Financing Conventional
Read Less Info
Want to know what your home might be worth? Contact us for a FREE valuation!

Our team is ready to help you sell your home for the highest possible price ASAP

©2024 North Texas Real Estate Information Systems.
Bought with Douglas Baskey • Dynamic Real Estate Group

"My job is to find and attract mastery-based agents to the office, protect the culture, and make sure everyone is happy! "






