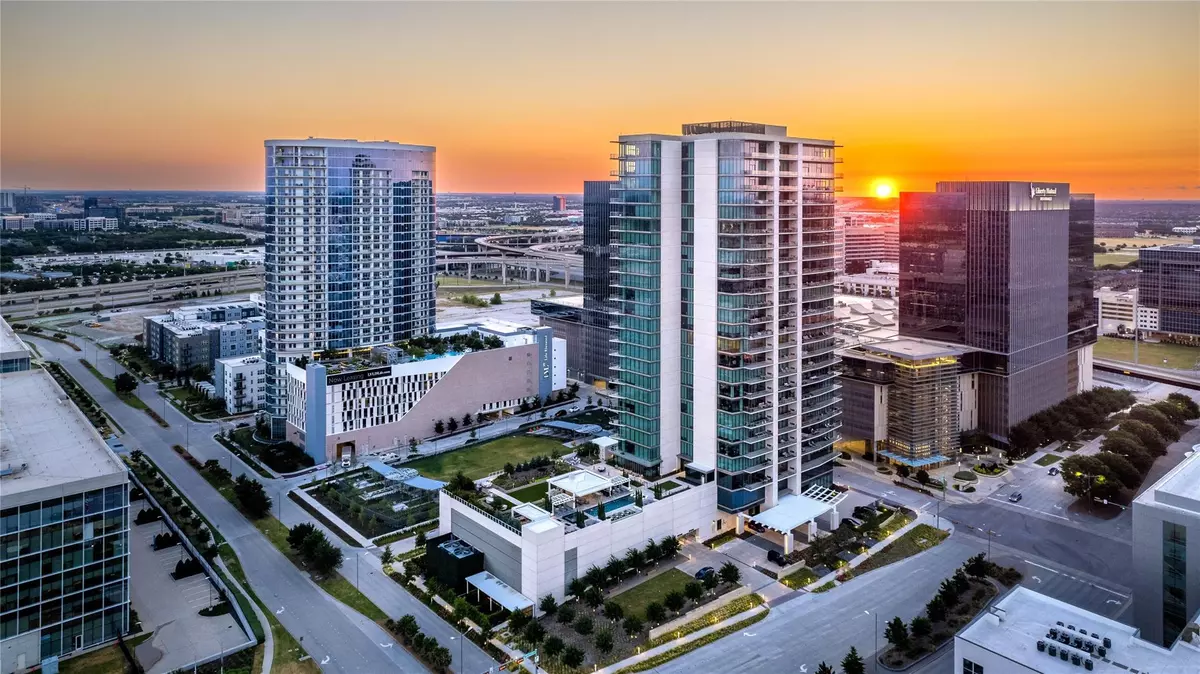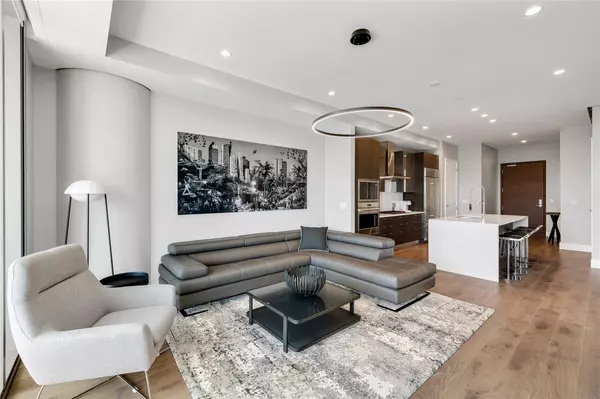$1,099,000
For more information regarding the value of a property, please contact us for a free consultation.
1 Bed
2 Baths
1,018 SqFt
SOLD DATE : 10/13/2022
Key Details
Property Type Condo
Sub Type Condominium
Listing Status Sold
Purchase Type For Sale
Square Footage 1,018 sqft
Price per Sqft $1,079
Subdivision Windrose Tower At Legacy West Condo
MLS Listing ID 20106045
Sold Date 10/13/22
Style Contemporary/Modern
Bedrooms 1
Full Baths 1
Half Baths 1
HOA Fees $860/mo
HOA Y/N Mandatory
Year Built 2019
Annual Tax Amount $14,446
Lot Size 2.231 Acres
Acres 2.231
Property Description
The elegant Windrose Tower is the epitome of luxurious & vibrant urban living.This spectacular condo is nestled on the 7th Fl. It is a contemporary living space, fully furnished & accessorized, allowing for a quick move-in. The home is designed with the latest in modern dcor luxuries, wide-plank exotic hardwoods & an open-plan layout. Gourmet kitchen is well-equipped with Wolf 5-burner gas cooktop with kitchen vent, convection oven, microwave, a SubZero BI refrig. and undermount wine refrig. The living space is south-facing with a view from an expansive covered balcony complete with fireplace. Owner's Bedrm offers an ensuite, spa-inspired Full Bathrm, designed with stunning marble flooring, walls, & counters. California Closet walk-in closet. Amenities include resort-style saltwater pool, spa, owners' lounge, fitness center, steam rooms, indoor virtual golf simulator & Windrose Aqua Lounge, complete with a service kitchen for catering. A private Resident's Park includes a dog park.
Location
State TX
County Collin
Community Club House, Common Elevator, Community Pool, Community Sprinkler, Curbs, Electric Car Charging Station, Fitness Center, Guarded Entrance, Park, Pool, Sauna, Sidewalks, Spa
Direction From Dallas North Tollway exit Headquarters Drive (West); Right on Windrose Avenue, Left to Windrose Tower. Valet parking ONLY
Rooms
Dining Room 1
Interior
Interior Features Built-in Features, Built-in Wine Cooler, Cable TV Available, Decorative Lighting, Eat-in Kitchen, Elevator, Flat Screen Wiring, High Speed Internet Available, Kitchen Island, Open Floorplan, Walk-In Closet(s)
Heating Central, Natural Gas, Zoned
Cooling Ceiling Fan(s), Central Air
Flooring Wood
Fireplaces Number 1
Fireplaces Type Glass Doors, Outside
Appliance Built-in Refrigerator, Dishwasher, Disposal, Dryer, Gas Cooktop, Gas Oven, Gas Water Heater, Microwave, Convection Oven, Plumbed For Gas in Kitchen, Vented Exhaust Fan, Washer
Heat Source Central, Natural Gas, Zoned
Laundry Stacked W/D Area
Exterior
Exterior Feature Balcony, Built-in Barbecue, Lighting, Outdoor Grill, Outdoor Kitchen, Outdoor Living Center
Garage Spaces 2.0
Pool Cabana, Fenced, In Ground, Outdoor Pool
Community Features Club House, Common Elevator, Community Pool, Community Sprinkler, Curbs, Electric Car Charging Station, Fitness Center, Guarded Entrance, Park, Pool, Sauna, Sidewalks, Spa
Utilities Available Cable Available, City Sewer, City Water, Community Mailbox, Curbs, Electricity Available, Sidewalk
Roof Type Concrete,Other
Garage Yes
Private Pool 1
Building
Lot Description Few Trees, Landscaped, Sprinkler System
Story One
Foundation Combination
Structure Type Unknown
Schools
School District Frisco Isd
Others
Ownership See Agent
Financing Cash
Read Less Info
Want to know what your home might be worth? Contact us for a FREE valuation!

Our team is ready to help you sell your home for the highest possible price ASAP

©2024 North Texas Real Estate Information Systems.
Bought with Non-Mls Member • NON MLS

"My job is to find and attract mastery-based agents to the office, protect the culture, and make sure everyone is happy! "






