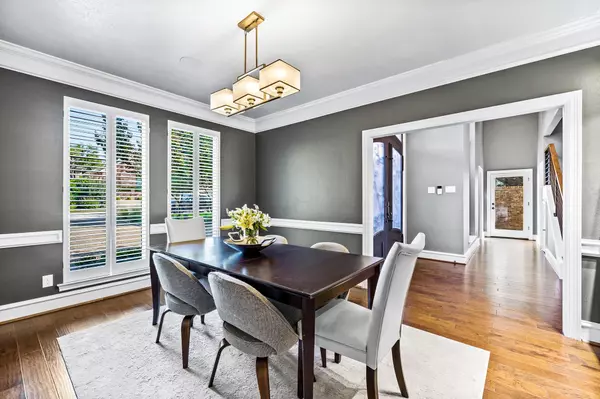$865,000
For more information regarding the value of a property, please contact us for a free consultation.
3 Beds
3 Baths
3,210 SqFt
SOLD DATE : 07/25/2022
Key Details
Property Type Single Family Home
Sub Type Single Family Residence
Listing Status Sold
Purchase Type For Sale
Square Footage 3,210 sqft
Price per Sqft $269
Subdivision Oaks North
MLS Listing ID 20092111
Sold Date 07/25/22
Style Traditional
Bedrooms 3
Full Baths 3
HOA Fees $24/ann
HOA Y/N Mandatory
Year Built 1982
Lot Size 7,840 Sqft
Acres 0.18
Property Description
What a great opportunity to own a home in the North Dallas corridor with a unsuspecting creek view and a professionally redesigned Kitchen and primary bathroom that rivals homes priced well over $1M. The kitchen & bar area were combined which now opens up to the living room and not only allows for a stunning view of the backyard, but is a great space for entertaining guests. Your Thermador appliance package includes a 48 6 Burner Gas Range, built in Refrigerator, Dishwasher, Beverage Fridge & a 74 bottle Wine Fridge! The spacious downstairs owners suite includes your own spa like wet area with a steam shower, 6 sprayers, 2 Rain Heads, 2 handheld shower heads, a jetted 6 tub and two Robern medicine cabinets with soft close mirrors. The pool was resurfaced in 2018 and the covered patio has all AV ready to go! The flex room off the garage is ideal for office or exercise room. Two Bedrooms and Jack and Jill bath are up. Oaks North is only minutes from the Tollway!
Location
State TX
County Dallas
Direction East on Belt Line off of Tollway. Right on Oaks North Drive.
Rooms
Dining Room 2
Interior
Interior Features Built-in Features, Built-in Wine Cooler, Cable TV Available, Chandelier, Decorative Lighting, Double Vanity, Eat-in Kitchen, Flat Screen Wiring, High Speed Internet Available, Kitchen Island, Open Floorplan, Smart Home System, Sound System Wiring, Walk-In Closet(s), Wet Bar
Heating Central, Electric, Fireplace(s), Natural Gas, Zoned
Cooling Ceiling Fan(s), Central Air, Electric, Multi Units, Zoned
Flooring Carpet, Ceramic Tile, Hardwood
Fireplaces Number 1
Fireplaces Type Decorative, Gas, Gas Starter, Living Room, Stone
Appliance Built-in Refrigerator, Dishwasher, Disposal, Gas Range, Gas Water Heater, Ice Maker, Microwave
Heat Source Central, Electric, Fireplace(s), Natural Gas, Zoned
Laundry Electric Dryer Hookup, Utility Room, Full Size W/D Area, Washer Hookup
Exterior
Exterior Feature Covered Patio/Porch, Rain Gutters, Lighting, Mosquito Mist System
Garage Spaces 2.0
Fence Brick, Wrought Iron
Pool Gunite, Pool Sweep
Utilities Available Cable Available, City Sewer, City Water, Concrete, Curbs, Electricity Connected, Individual Gas Meter, Individual Water Meter, Sidewalk
Waterfront Description Creek
Roof Type Composition
Garage Yes
Private Pool 1
Building
Lot Description Few Trees, Greenbelt, Interior Lot, Landscaped, No Backyard Grass, Sprinkler System, Subdivision, Zero Lot Line
Story Two
Foundation Slab
Structure Type Brick
Schools
School District Dallas Isd
Others
Restrictions None
Acceptable Financing Cash, Conventional, VA Loan
Listing Terms Cash, Conventional, VA Loan
Financing Conventional
Special Listing Condition Survey Available
Read Less Info
Want to know what your home might be worth? Contact us for a FREE valuation!

Our team is ready to help you sell your home for the highest possible price ASAP

©2024 North Texas Real Estate Information Systems.
Bought with Stacia Price • Ebby Halliday, REALTORS

"My job is to find and attract mastery-based agents to the office, protect the culture, and make sure everyone is happy! "






