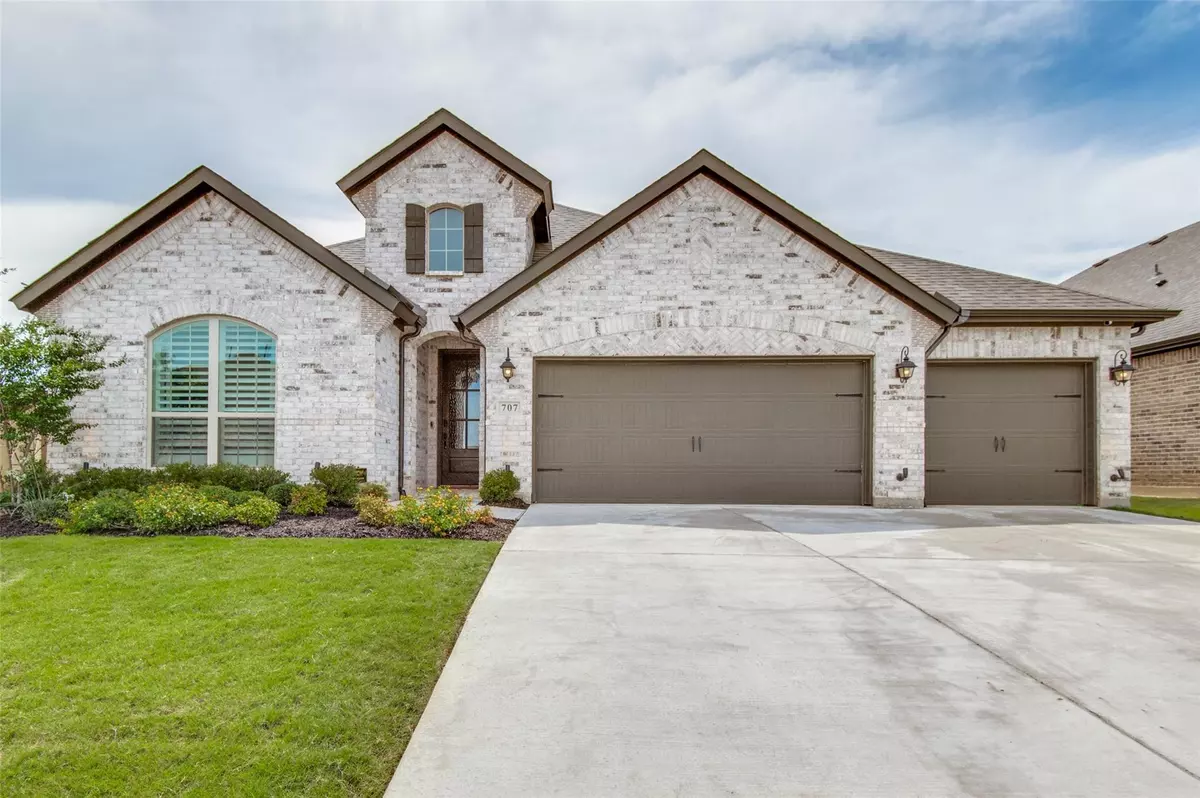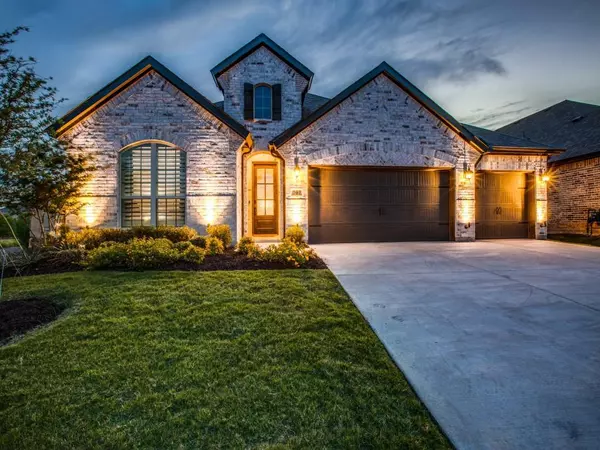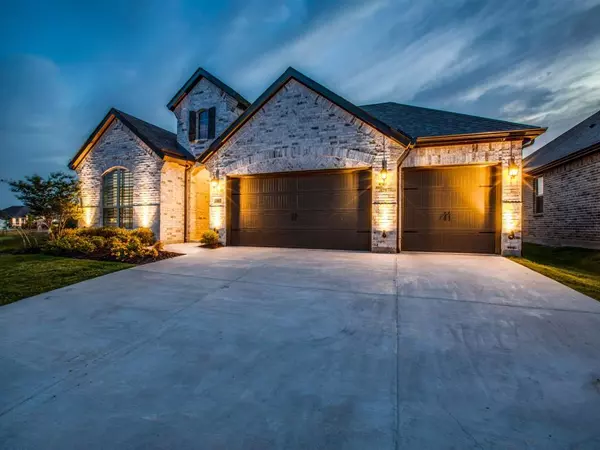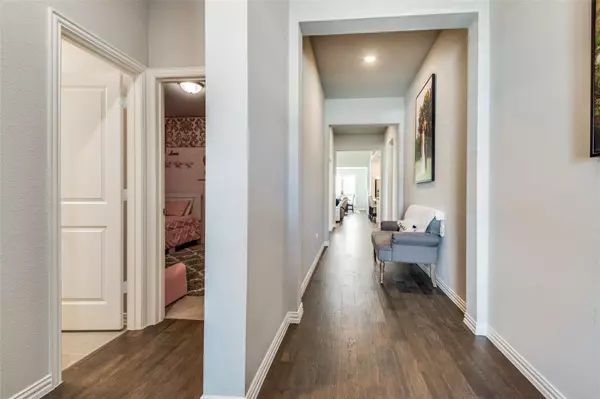$569,900
For more information regarding the value of a property, please contact us for a free consultation.
4 Beds
3 Baths
2,398 SqFt
SOLD DATE : 07/20/2022
Key Details
Property Type Single Family Home
Sub Type Single Family Residence
Listing Status Sold
Purchase Type For Sale
Square Footage 2,398 sqft
Price per Sqft $237
Subdivision Canyon Falls
MLS Listing ID 20088425
Sold Date 07/20/22
Style Traditional
Bedrooms 4
Full Baths 3
HOA Fees $207/qua
HOA Y/N Mandatory
Year Built 2020
Lot Size 6,969 Sqft
Acres 0.16
Property Description
This gorgeous single story American Legend 2020 home in master planned Canyon Falls has it all Enjoy an open floor plan, modern finishes, and a true 3 car garage. Custom plantation shutters, bamboo shades, blinds, cabinet hardware, and ceiling fans have all been professionally installed. This home features 4 bedrooms, 3 full bathrooms, plus a game room which can be used as a flexible bonus living space. The gourmet kitchen boasts SS appliances, a 5 burner gas drop in range, extensive lit cabinetry with glass toppers , industrial vent hood, modern granite countertops, and amazing space for entertaining and cooking. Smart home upgrades include DFW security smart touch pad screen inside, exterior surveillance cameras, Nest doorbell, and Nest thermostat. Garage has a fridge capable plug, epoxy flooring, a true 3 car, and spacious room for storage. Attic also has decking for additional storage. Enjoy the open green space outside on the patio with natural gas on the patio for grilling.
Location
State TX
County Denton
Community Club House, Community Pool, Community Sprinkler, Curbs, Electric Car Charging Station, Fishing, Fitness Center, Greenbelt, Park, Playground, Pool, Sidewalks
Direction From 1171 Cross Timers Rd, go north on Canyon Falls Drive. Take the first left at Westbridge drive. Turn left at the next street, Boxelder Trail then make an immediate right onto Uplands Drive. The house is the first home on the left next to the large green belt space.
Rooms
Dining Room 1
Interior
Interior Features Cable TV Available, Decorative Lighting, Double Vanity, Eat-in Kitchen, Flat Screen Wiring, Granite Counters, High Speed Internet Available, Kitchen Island, Open Floorplan, Pantry, Smart Home System, Sound System Wiring, Vaulted Ceiling(s), Walk-In Closet(s)
Heating Natural Gas
Cooling Ceiling Fan(s), Central Air
Flooring Carpet, Hardwood, Tile
Fireplaces Number 1
Fireplaces Type Family Room, Gas, Gas Logs
Appliance Built-in Gas Range, Commercial Grade Vent, Dishwasher, Disposal, Electric Oven, Gas Range, Gas Water Heater, Microwave, Convection Oven, Plumbed For Gas in Kitchen, Plumbed for Ice Maker
Heat Source Natural Gas
Laundry Electric Dryer Hookup, Utility Room, Full Size W/D Area, Washer Hookup
Exterior
Exterior Feature Covered Patio/Porch
Garage Spaces 3.0
Carport Spaces 3
Fence Rock/Stone, Wrought Iron
Community Features Club House, Community Pool, Community Sprinkler, Curbs, Electric Car Charging Station, Fishing, Fitness Center, Greenbelt, Park, Playground, Pool, Sidewalks
Utilities Available Cable Available, City Sewer, City Water, Electricity Connected, Natural Gas Available, Phone Available
Roof Type Shingle
Garage Yes
Building
Lot Description Corner Lot, Few Trees, Greenbelt, Landscaped, Sprinkler System, Subdivision
Story One
Foundation Slab
Structure Type Brick
Schools
School District Northwest Isd
Others
Ownership Fonseca
Acceptable Financing Cash, Conventional, FHA, VA Loan
Listing Terms Cash, Conventional, FHA, VA Loan
Financing Conventional
Special Listing Condition Owner/ Agent, Survey Available
Read Less Info
Want to know what your home might be worth? Contact us for a FREE valuation!

Our team is ready to help you sell your home for the highest possible price ASAP

©2024 North Texas Real Estate Information Systems.
Bought with Heather Stevens • SLCT Label Realty

"My job is to find and attract mastery-based agents to the office, protect the culture, and make sure everyone is happy! "






