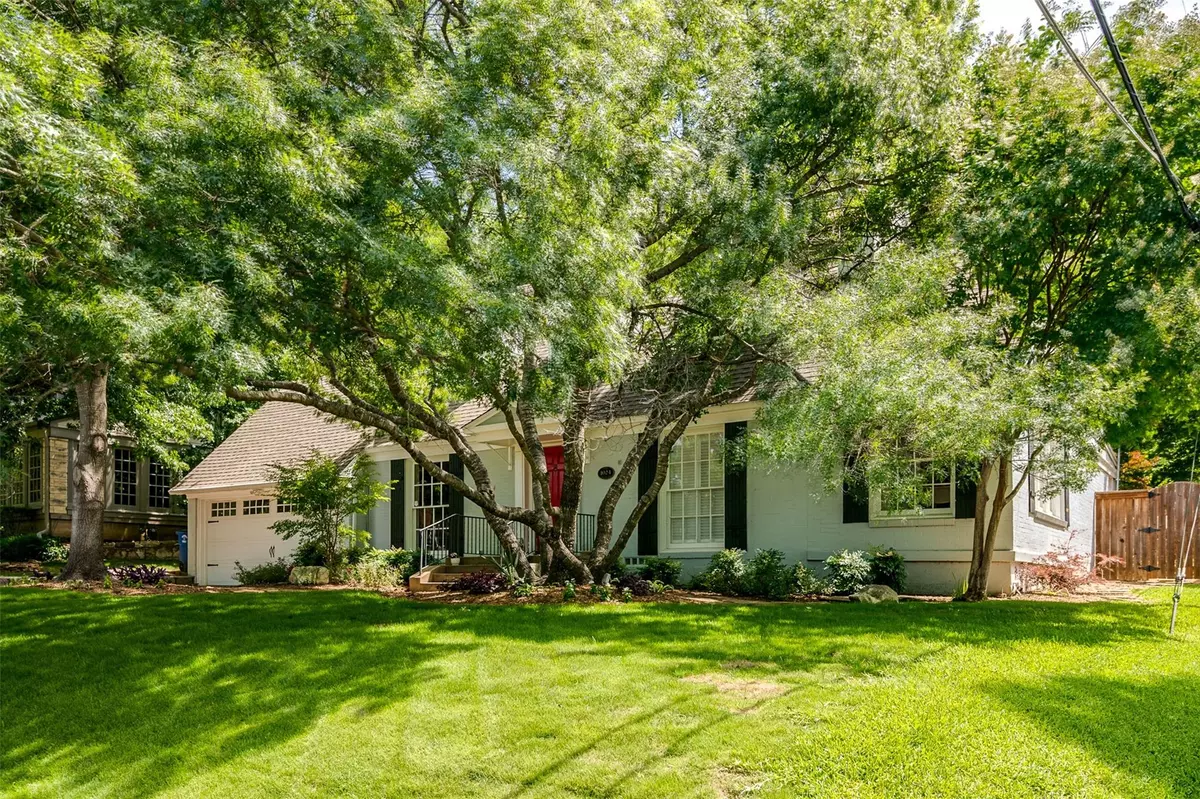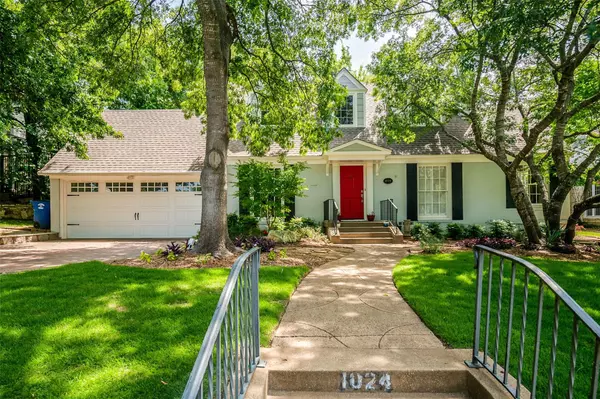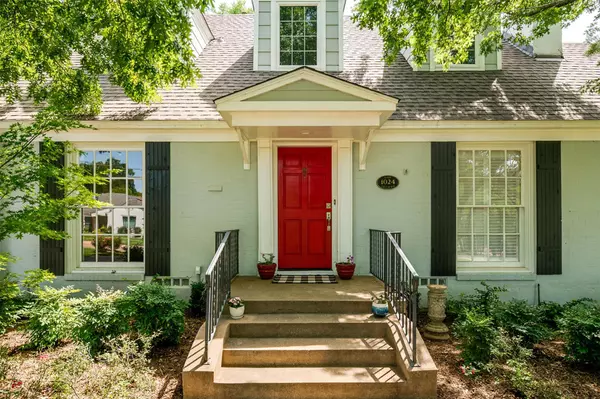$975,000
For more information regarding the value of a property, please contact us for a free consultation.
3 Beds
3 Baths
2,220 SqFt
SOLD DATE : 07/29/2022
Key Details
Property Type Single Family Home
Sub Type Single Family Residence
Listing Status Sold
Purchase Type For Sale
Square Footage 2,220 sqft
Price per Sqft $439
Subdivision Stevens Park Estates
MLS Listing ID 20086172
Sold Date 07/29/22
Style Traditional
Bedrooms 3
Full Baths 2
Half Baths 1
HOA Y/N None
Year Built 1939
Annual Tax Amount $16,870
Lot Size 10,585 Sqft
Acres 0.243
Property Description
EXQUISITE, TIMELESS OASIS IN THE CITY! A GEM respite just minutes from Dallas, overlooking Annie Stevens park. MATURE LANDSCAPING, Historical neighborhood with a BACKYARD THAT BOASTS A TRUE OASIS. Spa located at patio level, leads up flagstone steps to a GORGEOUS in-ground pool with modern glass tiles and rock waterfall feature. Patio has UV protected covering, outdoor kitchen. CHEF'S DREAM CUSTOM KITCHEN- LEATHERED GRANITE, CUSTOM CABINETRY, ISLAND, BREAKFAST BAR, GAS STOVE, DOUBLE OVENS, WINE FRIDGE, COFFEE BAR. Dining area flows into the open living room, which has modern glass doors flanking either side, leading into a SUNROOM that is adjacent to the Master bedroom, perfect for a nursery, office, workout area. Master Suite does not disappoint - LUXURIOUS MARBLE FINISHES, updated CUSTOM CABINETRY, GRANITE, dual sinks, SOAKER TUB, EXTENDED RAIN SHOWER, and HEATED FLOORS. Virtual walk through tour available!
Location
State TX
County Dallas
Direction From Dallas, I-30 West to Kessler Parkway, right on W Colorado Blvd, left on N Plymouth Rd., right on N. Oak Cliff Blvd. Home is directly across from Annie Stevens Park.
Rooms
Dining Room 1
Interior
Interior Features Built-in Features, Built-in Wine Cooler, Cable TV Available, Decorative Lighting, Double Vanity, Eat-in Kitchen, Granite Counters, Kitchen Island, Natural Woodwork, Open Floorplan, Pantry, Vaulted Ceiling(s), Walk-In Closet(s)
Heating Central, Electric, Fireplace(s), Natural Gas
Cooling Ceiling Fan(s), Central Air, Electric
Flooring Wood
Fireplaces Number 1
Fireplaces Type Gas Starter, Living Room, Wood Burning
Appliance Built-in Gas Range, Dishwasher, Electric Oven, Microwave, Double Oven, Plumbed For Gas in Kitchen, Vented Exhaust Fan, Water Filter, Other
Heat Source Central, Electric, Fireplace(s), Natural Gas
Laundry Electric Dryer Hookup, Utility Room, Stacked W/D Area
Exterior
Exterior Feature Attached Grill, Covered Patio/Porch, Outdoor Grill, Private Yard, Other
Garage Spaces 2.0
Fence Back Yard, High Fence, Privacy, Rock/Stone, Wood
Pool Gunite, Heated, In Ground, Outdoor Pool, Pool Sweep, Pool/Spa Combo, Private, Pump, Water Feature, Waterfall
Utilities Available Cable Available, City Sewer, City Water, Curbs, Sidewalk
Roof Type Composition
Garage Yes
Private Pool 1
Building
Lot Description Interior Lot, Irregular Lot, Landscaped, Many Trees, Park View, Sloped, Sprinkler System
Story Two
Foundation Pillar/Post/Pier
Structure Type Brick
Schools
School District Dallas Isd
Others
Restrictions Architectural,Other
Ownership Of record
Acceptable Financing Cash, Conventional, FHA, VA Loan
Listing Terms Cash, Conventional, FHA, VA Loan
Financing Conventional
Special Listing Condition Historical
Read Less Info
Want to know what your home might be worth? Contact us for a FREE valuation!

Our team is ready to help you sell your home for the highest possible price ASAP

©2024 North Texas Real Estate Information Systems.
Bought with Kelsey Johnson • Monument Realty

"My job is to find and attract mastery-based agents to the office, protect the culture, and make sure everyone is happy! "






