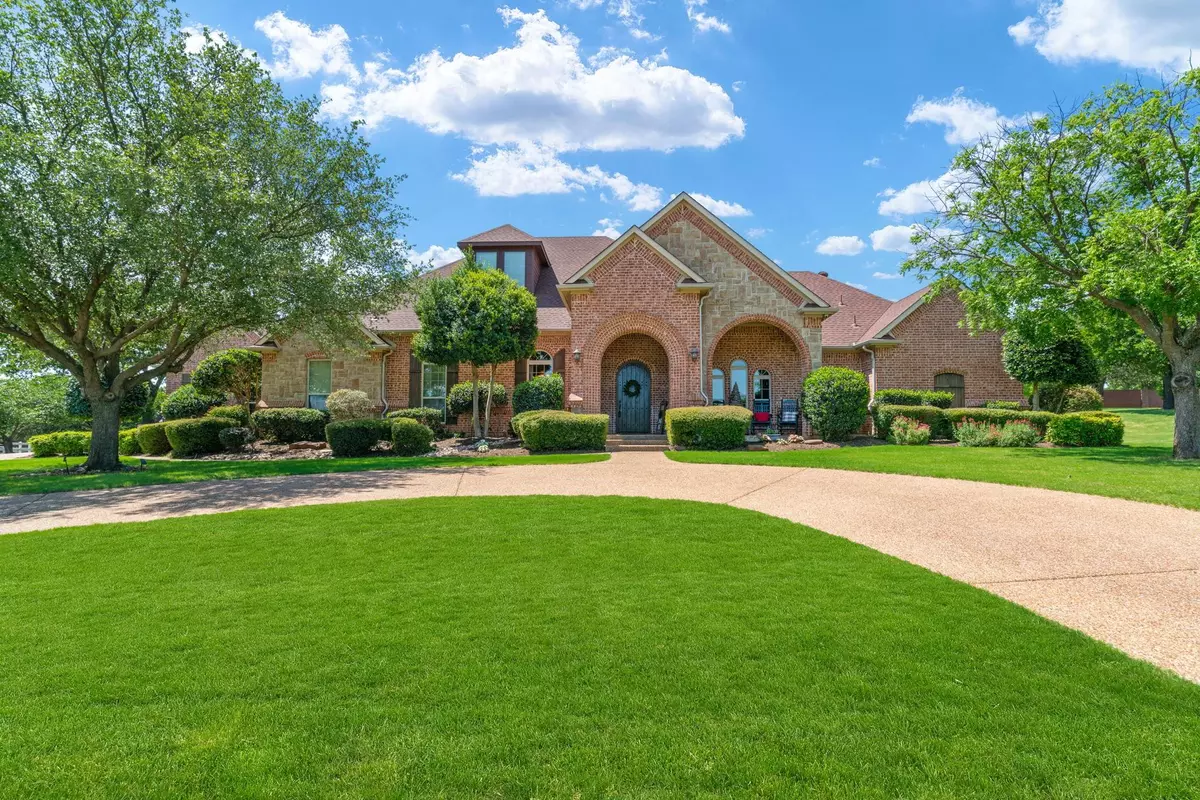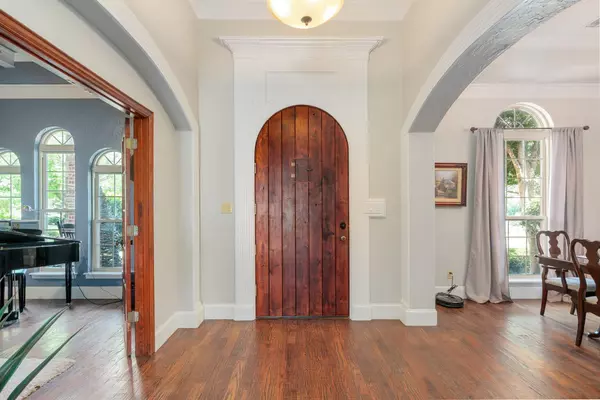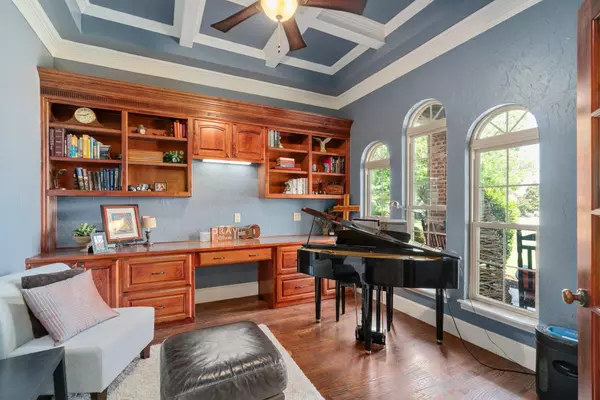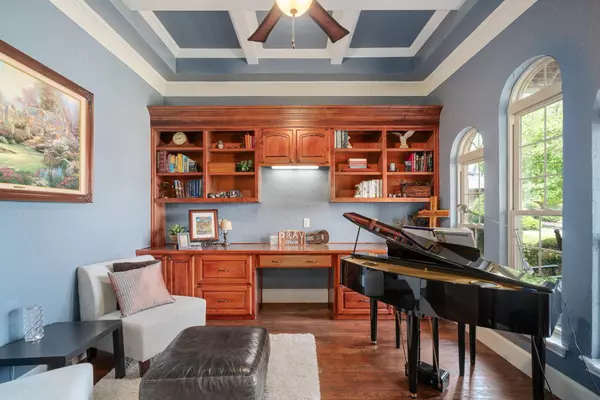$1,099,000
For more information regarding the value of a property, please contact us for a free consultation.
4 Beds
5 Baths
3,983 SqFt
SOLD DATE : 07/27/2022
Key Details
Property Type Single Family Home
Sub Type Single Family Residence
Listing Status Sold
Purchase Type For Sale
Square Footage 3,983 sqft
Price per Sqft $275
Subdivision Bridlewood Farms
MLS Listing ID 20080479
Sold Date 07/27/22
Style Traditional
Bedrooms 4
Full Baths 3
Half Baths 2
HOA Fees $79/ann
HOA Y/N Mandatory
Year Built 2003
Lot Size 1.067 Acres
Acres 1.067
Property Description
Beautiful 4 bed, 6 total bath home in sought out Bridlewood Farms in Flower Mound, Tx. Walking through the beautiful arched doorway, you are met with open layout and hardwood flooring. To your right you see a large office space and to your left is size a sizeable dining room area. Further into the living room, you see a spacious living room and cozy brick and stone fireplace. Cook big meals in the large kitchen area & breakfast nook. To the right of the living room is access to the large primary bedroom, set with ensuite bathroom, garden tub, separate shower and walk-in closets. From the kitchen you will the see first guest bedroom with own bath and walk-in closet, direct access to the laundry room, garage and two guest beds sharing Jack & Jill bath. Upstairs you will see a large game room, with wet bar and mini fridge and separate media room with surround sound wiring. Host amazing cookouts huge backyard & beautiful patio area and pool & hot tub combo. This house is beautiful!
Location
State TX
County Denton
Direction From Cross Timbers Rd, take a right on Huntwick Lane. Take another right on Dade Drive and a final right onto to Equestrian Ct. House is the middle lot.
Rooms
Dining Room 2
Interior
Interior Features Built-in Features, Cable TV Available, Decorative Lighting, Eat-in Kitchen, High Speed Internet Available, Kitchen Island, Open Floorplan, Paneling, Pantry, Smart Home System, Sound System Wiring, Walk-In Closet(s), Wet Bar, Other
Heating Central, Electric, Fireplace(s)
Cooling Ceiling Fan(s), Central Air, Electric
Flooring Carpet, Hardwood
Fireplaces Number 1
Fireplaces Type Brick, Gas, Gas Logs, Gas Starter, Living Room, Stone
Appliance Built-in Refrigerator, Dishwasher, Disposal, Electric Oven, Gas Cooktop, Microwave, Plumbed For Gas in Kitchen, Plumbed for Ice Maker, Refrigerator, Vented Exhaust Fan, Other
Heat Source Central, Electric, Fireplace(s)
Laundry Electric Dryer Hookup, Utility Room, Full Size W/D Area, Washer Hookup
Exterior
Exterior Feature Attached Grill, Covered Patio/Porch, Rain Gutters
Garage Spaces 3.0
Fence Back Yard, Gate, Wrought Iron
Pool Fenced, In Ground, Pool/Spa Combo, Water Feature, Waterfall
Utilities Available Cable Available, City Sewer, City Water, Individual Gas Meter, Individual Water Meter
Roof Type Composition,Shingle
Garage Yes
Private Pool 1
Building
Lot Description Cul-De-Sac, Few Trees, Interior Lot, Landscaped, Lrg. Backyard Grass, Many Trees, Sprinkler System, Subdivision
Story Two
Foundation Slab
Structure Type Brick
Schools
School District Lewisville Isd
Others
Ownership Porter
Acceptable Financing Cash, Conventional, FHA, VA Loan
Listing Terms Cash, Conventional, FHA, VA Loan
Financing Conventional
Read Less Info
Want to know what your home might be worth? Contact us for a FREE valuation!

Our team is ready to help you sell your home for the highest possible price ASAP

©2025 North Texas Real Estate Information Systems.
Bought with Tess Turner • RE/MAX DFW Associates
"My job is to find and attract mastery-based agents to the office, protect the culture, and make sure everyone is happy! "






