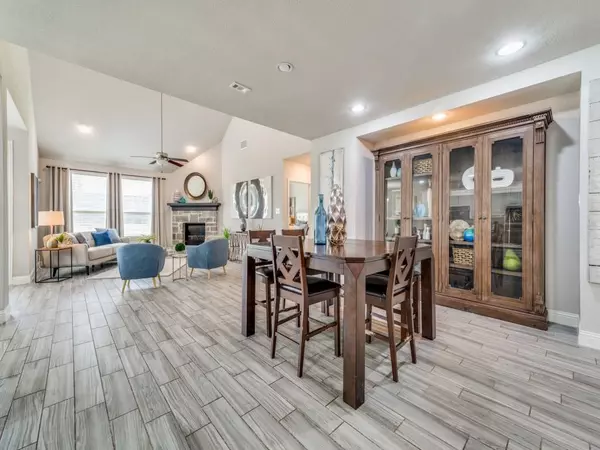$569,000
For more information regarding the value of a property, please contact us for a free consultation.
4 Beds
3 Baths
2,972 SqFt
SOLD DATE : 07/21/2022
Key Details
Property Type Single Family Home
Sub Type Single Family Residence
Listing Status Sold
Purchase Type For Sale
Square Footage 2,972 sqft
Price per Sqft $191
Subdivision Union Park Ph 2A
MLS Listing ID 20072488
Sold Date 07/21/22
Style Traditional
Bedrooms 4
Full Baths 3
HOA Fees $62
HOA Y/N Mandatory
Year Built 2017
Lot Size 6,534 Sqft
Acres 0.15
Lot Dimensions 55 x 120 x 55 x 113
Property Description
Incredibly crisp Highland Home in unparalleled Union Park, one of the fastest growing & most family friendly communities in Aubrey. Beautifully open floor plan. 2 BRs down, 2 up, study, FR, Game Rm, Media (projector conveys). Great kit adjacent to FR w gas cktp, quartz ctrs, huge lsland, sought-after white cabs, SS appliances, convection oven, WIP. 1st flr FR has raised hearth corner stone FP w gas logs & dramatic wall of windows overlooking lg backyard, just ready for that pool which is always a fam fav. New carpet throughout, gray toned tile, neutral wall colors, simply the perfect canvas to create a look that suits an on-the-go family who loves to enjoy casual elegance & the perfect spot to entertain family & friends. Union Park's unique offerings include Central Park, The Kitchen, an amenities center, community pool, plgrd, hike & bike trails, even a dedicated life style director creating events for the whole family. Close to DNT, 380 & the new PGA facility.
Location
State TX
County Denton
Community Community Pool, Fitness Center, Greenbelt, Jogging Path/Bike Path, Lake, Park, Playground, Pool, Sidewalks
Direction See GPS
Rooms
Dining Room 2
Interior
Interior Features Cable TV Available, Decorative Lighting, Eat-in Kitchen, Flat Screen Wiring, High Speed Internet Available, Kitchen Island, Open Floorplan, Smart Home System, Vaulted Ceiling(s), Walk-In Closet(s), Wired for Data
Heating Central, Natural Gas
Cooling Central Air, Electric
Flooring Carpet, Ceramic Tile, Simulated Wood
Fireplaces Number 1
Fireplaces Type Gas Logs, Heatilator, Stone
Appliance Dishwasher, Disposal, Electric Oven, Gas Cooktop, Gas Water Heater, Microwave, Convection Oven, Refrigerator, Tankless Water Heater
Heat Source Central, Natural Gas
Laundry Electric Dryer Hookup, Utility Room, Full Size W/D Area
Exterior
Exterior Feature Rain Gutters
Garage Spaces 2.0
Fence Wood
Community Features Community Pool, Fitness Center, Greenbelt, Jogging Path/Bike Path, Lake, Park, Playground, Pool, Sidewalks
Utilities Available City Sewer, City Water, Curbs, Individual Gas Meter, Individual Water Meter, Sidewalk, Underground Utilities
Roof Type Composition
Garage Yes
Building
Lot Description Few Trees, Interior Lot, Landscaped, Lrg. Backyard Grass, Sprinkler System
Story Two
Foundation Slab
Structure Type Brick,Rock/Stone
Schools
School District Denton Isd
Others
Restrictions Deed
Ownership See Agent
Financing Conventional
Read Less Info
Want to know what your home might be worth? Contact us for a FREE valuation!

Our team is ready to help you sell your home for the highest possible price ASAP

©2024 North Texas Real Estate Information Systems.
Bought with Jason Eskew • Keller Williams Realty DPR

"My job is to find and attract mastery-based agents to the office, protect the culture, and make sure everyone is happy! "






