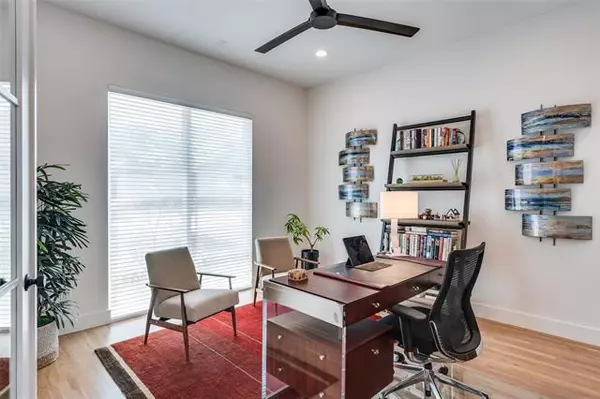$1,659,000
For more information regarding the value of a property, please contact us for a free consultation.
5 Beds
5 Baths
4,546 SqFt
SOLD DATE : 06/10/2022
Key Details
Property Type Single Family Home
Sub Type Single Family Residence
Listing Status Sold
Purchase Type For Sale
Square Footage 4,546 sqft
Price per Sqft $364
Subdivision Lakewood Estates
MLS Listing ID 20056907
Sold Date 06/10/22
Style Modern Farmhouse
Bedrooms 5
Full Baths 4
Half Baths 1
HOA Y/N None
Year Built 2020
Annual Tax Amount $29,836
Lot Size 7,318 Sqft
Acres 0.168
Lot Dimensions 60x125
Property Description
Welcome home to this sleek and sophisticated Lakewood Estates gem. This MP Architectural Design offers tons of features that are important to a growing family. Natural light flows freely through the strategic floorplan and offers 5 bedrooms, 5 baths and 8-foot windows. Gleaming hardwood floors escort you through most of the home and features designer and LED lighting. The gourmet kitchen with marble countertops and backsplash presents ample space to gather, either at the 9-foot island, adjacent nook, or adjoining family room with fireplace. As you enter from the garage a mud room provides a place for coats, bags, & shoes. The rolling rear gate maximizes lot space and provides a safe play area for children. This masterpiece is zoned and within walking distance to Lakewood Elementary and convenient to nearby Lakewood restaurants and shopping.
Location
State TX
County Dallas
Direction Use GPS
Rooms
Dining Room 2
Interior
Interior Features Cable TV Available, Decorative Lighting, Dry Bar, Eat-in Kitchen, Granite Counters, High Speed Internet Available, Kitchen Island, Pantry, Walk-In Closet(s)
Heating Central, Fireplace(s), Natural Gas, Zoned
Cooling Ceiling Fan(s), Central Air, Electric, Zoned
Flooring Carpet, Ceramic Tile, Wood
Fireplaces Number 1
Fireplaces Type Gas, Gas Logs
Equipment Dehumidifier, Home Theater
Appliance Built-in Refrigerator, Dishwasher, Disposal, Electric Range, Microwave, Convection Oven, Plumbed For Gas in Kitchen, Refrigerator
Heat Source Central, Fireplace(s), Natural Gas, Zoned
Laundry Utility Room, Full Size W/D Area, Washer Hookup
Exterior
Exterior Feature Awning(s), Covered Patio/Porch
Garage Spaces 2.0
Fence Wood
Utilities Available City Sewer, City Water, Sidewalk
Roof Type Composition,Metal
Garage Yes
Building
Lot Description Few Trees, Interior Lot
Story Two
Foundation Pillar/Post/Pier, Slab
Structure Type Brick
Schools
School District Dallas Isd
Others
Ownership See Agent
Acceptable Financing Cash, Conventional
Listing Terms Cash, Conventional
Financing Cash
Read Less Info
Want to know what your home might be worth? Contact us for a FREE valuation!

Our team is ready to help you sell your home for the highest possible price ASAP

©2025 North Texas Real Estate Information Systems.
Bought with Kyle Brinkley • Brinkley Property Group LLC
"My job is to find and attract mastery-based agents to the office, protect the culture, and make sure everyone is happy! "






