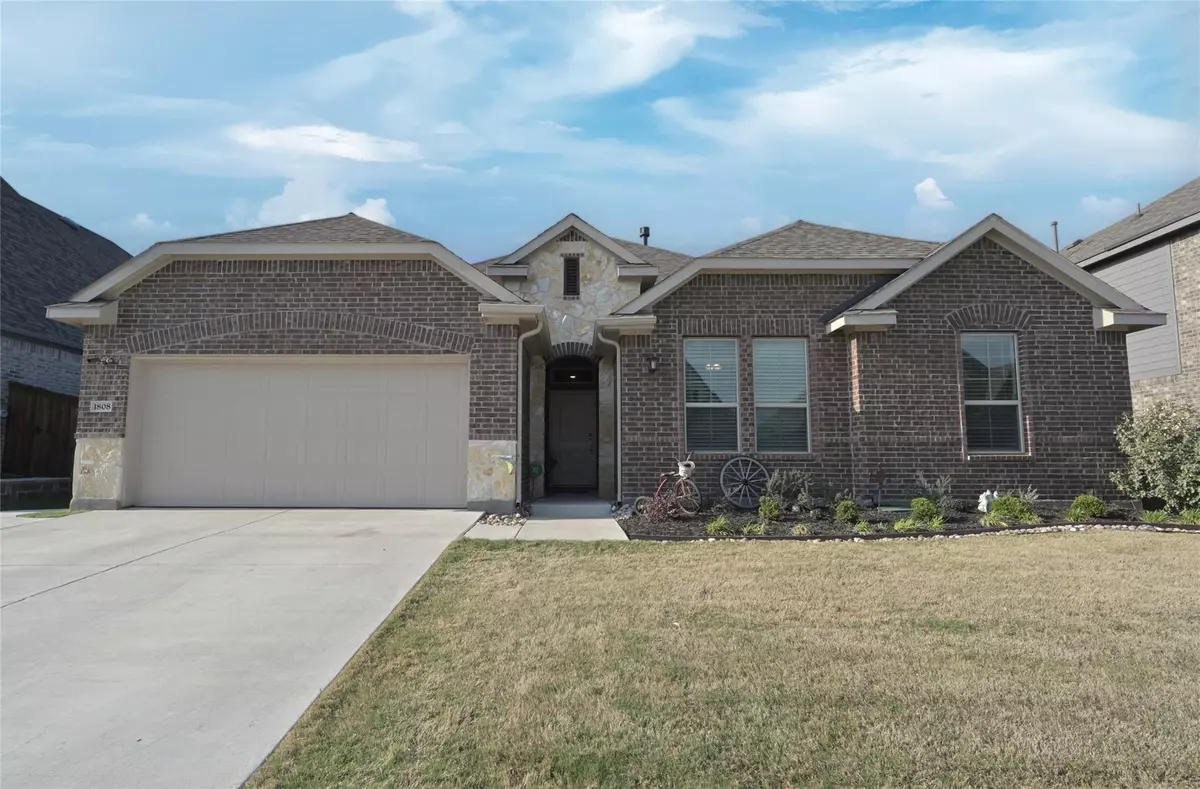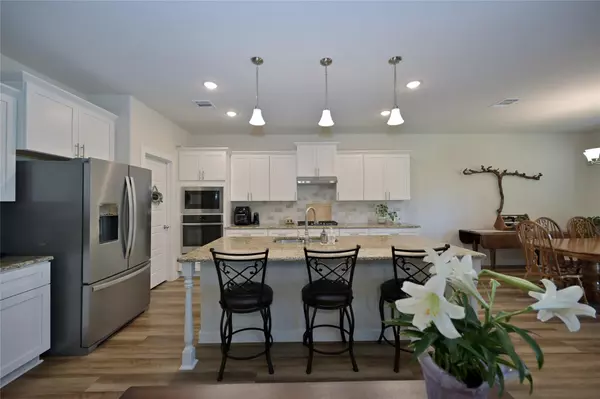$500,000
For more information regarding the value of a property, please contact us for a free consultation.
4 Beds
2 Baths
2,219 SqFt
SOLD DATE : 07/07/2022
Key Details
Property Type Single Family Home
Sub Type Single Family Residence
Listing Status Sold
Purchase Type For Sale
Square Footage 2,219 sqft
Price per Sqft $225
Subdivision Wellington
MLS Listing ID 20040176
Sold Date 07/07/22
Style Traditional
Bedrooms 4
Full Baths 2
HOA Fees $54/ann
HOA Y/N Mandatory
Year Built 2019
Lot Size 7,840 Sqft
Acres 0.18
Lot Dimensions 65 x 120 x 65 x 121
Property Description
GORGEOUS SINGLE STORY 4-2-2 in the HIGHLY SOUGHT AFTER FORT WORTH WELLINGTON COMMUNITY!! OWNER'S PRIDE SHOWS inside and out of this beautifully maintained open Living-Dining and Kitchen floorplan. Lrg Gourmet Kitchen, Granite CT, big seating Island, deep undermount SS sink, painted white cabinets with pulls, 42 inch uppers, built-in SS Appliances, 5 burner Gas Cooktop and lrg W-I Pantry. Spacious Living with corner elec starter gas log Fireplace and a back wall of windows with backyard views. Tile and Luxury Plank wood look vinyl Floors with neutral colors throughout. Lrg private Owner's Suite with window seat, 3 x 5 tiled Shower, two sink Granite topped Vanity and W-I Closet with built-in storage bins. Over sized secondary Bedrooms all with W-I Closets. Lrg fenced backyard, 17x10 covered back Patio, 7 x11 open extended Patio and side custom walk ways. Covered front Porch and lush front and back landscaping. Walking distance to Community Playground, Gazeebo, walking Trails and more!!
Location
State TX
County Tarrant
Community Club House, Community Pool, Playground
Direction In North Ft Worth take I-35W to HWY 287 EXIT & go North. EXIT to Blue Mound-Willow Springs Rd. Turn LEFT onto Blue Mound Rd W. Continue thru the Traffic Circle & turn RIGHT on Stowers Trail then LEFT on Sebright Trl. Next turn RIGHT on Willet Rd then LEFT on Otwell Dr. Arrive at 1808 on the Right.
Rooms
Dining Room 1
Interior
Interior Features Cable TV Available, Decorative Lighting, High Speed Internet Available
Heating Central, Natural Gas
Cooling Central Air, Electric
Flooring Carpet, Ceramic Tile, Luxury Vinyl Plank
Fireplaces Number 1
Fireplaces Type Gas Logs, Other
Appliance Dishwasher, Disposal, Electric Oven, Gas Cooktop, Plumbed For Gas in Kitchen, Plumbed for Ice Maker
Heat Source Central, Natural Gas
Laundry Electric Dryer Hookup, Utility Room, Full Size W/D Area, Washer Hookup
Exterior
Exterior Feature Covered Patio/Porch
Garage Spaces 2.0
Fence Back Yard, Wood
Community Features Club House, Community Pool, Playground
Utilities Available City Sewer, City Water, Concrete, Curbs, Individual Gas Meter, Individual Water Meter, Sidewalk, Underground Utilities
Roof Type Composition
Garage Yes
Building
Lot Description Few Trees, Interior Lot, Landscaped, Sprinkler System
Story One
Foundation Slab
Structure Type Brick,Frame,Rock/Stone
Schools
School District Northwest Isd
Others
Ownership Of Record
Acceptable Financing Cash, Conventional, FHA, VA Loan
Listing Terms Cash, Conventional, FHA, VA Loan
Financing Cash
Special Listing Condition Survey Available
Read Less Info
Want to know what your home might be worth? Contact us for a FREE valuation!

Our team is ready to help you sell your home for the highest possible price ASAP

©2024 North Texas Real Estate Information Systems.
Bought with Garrett Bass • Opendoor Brokerage, LLC

"My job is to find and attract mastery-based agents to the office, protect the culture, and make sure everyone is happy! "






