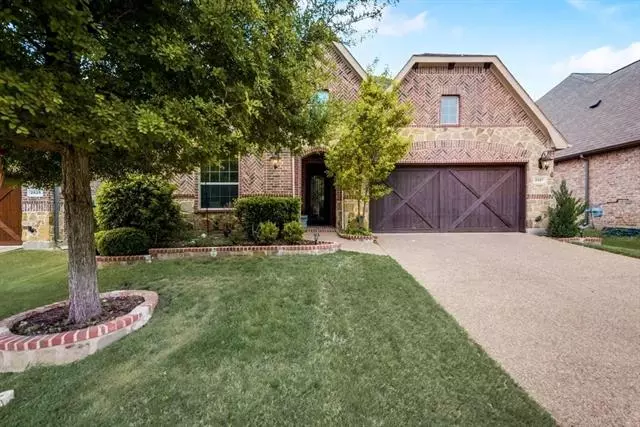$549,900
For more information regarding the value of a property, please contact us for a free consultation.
2 Beds
3 Baths
2,051 SqFt
SOLD DATE : 05/26/2022
Key Details
Property Type Single Family Home
Sub Type Single Family Residence
Listing Status Sold
Purchase Type For Sale
Square Footage 2,051 sqft
Price per Sqft $268
Subdivision The Highlands At Trophy Club N
MLS Listing ID 20046508
Sold Date 05/26/22
Style Traditional
Bedrooms 2
Full Baths 2
Half Baths 1
HOA Fees $36/qua
HOA Y/N Mandatory
Year Built 2012
Annual Tax Amount $8,385
Lot Size 5,619 Sqft
Acres 0.129
Property Description
New Listing in Sought-After Highlands! Gorgeous, like new, energy efficient 1-story 2bdr.-2.5ba+Private study with wood cabinetry & french doors (may be used as 3rd Bed) So many upgrades to mention. Walk in & notice stunning wood floors, iron door w glass panel to let air in, Chef kitchen has a huge granite island, gas range, large pantry, breakfast room with bay windows w lots of cabinets. Great room is centered around floor to ceiling stone Firepl. Open, split bdrm plan allows retreat into huge Master Suite with sitting area. Master bath has dual vanities, large walk-in closet, sep. shower & jet tub. All this & Award Winning schools plus Lake Grapevine, Dog & Kiddie Parks, community Pool! A must see!
Location
State TX
County Denton
Community Community Pool, Curbs, Fishing, Golf, Greenbelt, Jogging Path/Bike Path, Playground, Sidewalks, Other
Direction From SH-114 West, Exit Trophy Lake Dr and turn right. Second exit around roundabout to Trophy Club Dr., Left on Yorkshire, Right on Earl
Rooms
Dining Room 2
Interior
Interior Features Cable TV Available, Decorative Lighting, Eat-in Kitchen, Flat Screen Wiring, Granite Counters, High Speed Internet Available, Kitchen Island, Natural Woodwork, Pantry, Sound System Wiring, Walk-In Closet(s)
Heating Central, ENERGY STAR Qualified Equipment, Fireplace(s), Humidity Control, Natural Gas
Cooling Central Air, Electric
Flooring Carpet, Ceramic Tile, Wood
Fireplaces Number 1
Fireplaces Type Blower Fan, Electric, Living Room, Other
Equipment Dehumidifier
Appliance Built-in Gas Range, Dishwasher, Disposal, Electric Oven, Gas Cooktop, Gas Oven, Gas Water Heater, Microwave, Convection Oven, Plumbed for Ice Maker, Refrigerator, Vented Exhaust Fan
Heat Source Central, ENERGY STAR Qualified Equipment, Fireplace(s), Humidity Control, Natural Gas
Laundry Electric Dryer Hookup, Full Size W/D Area, Washer Hookup
Exterior
Exterior Feature Covered Patio/Porch, Gas Grill, Rain Gutters, Lighting, Outdoor Living Center, Private Yard
Garage Spaces 2.0
Fence Fenced, Privacy, Wood
Community Features Community Pool, Curbs, Fishing, Golf, Greenbelt, Jogging Path/Bike Path, Playground, Sidewalks, Other
Utilities Available MUD Sewer, MUD Water
Roof Type Composition
Garage Yes
Building
Lot Description Interior Lot, Sprinkler System, Subdivision
Story One
Foundation Slab
Structure Type Brick
Schools
School District Northwest Isd
Others
Restrictions Development
Ownership Owner of Record
Acceptable Financing Cash, Conventional, FHA, Texas Vet, VA Loan
Listing Terms Cash, Conventional, FHA, Texas Vet, VA Loan
Financing Conventional
Read Less Info
Want to know what your home might be worth? Contact us for a FREE valuation!

Our team is ready to help you sell your home for the highest possible price ASAP

©2025 North Texas Real Estate Information Systems.
Bought with Gina Godsey • Engel&Voelkers DallasSouthlake
"My job is to find and attract mastery-based agents to the office, protect the culture, and make sure everyone is happy! "






