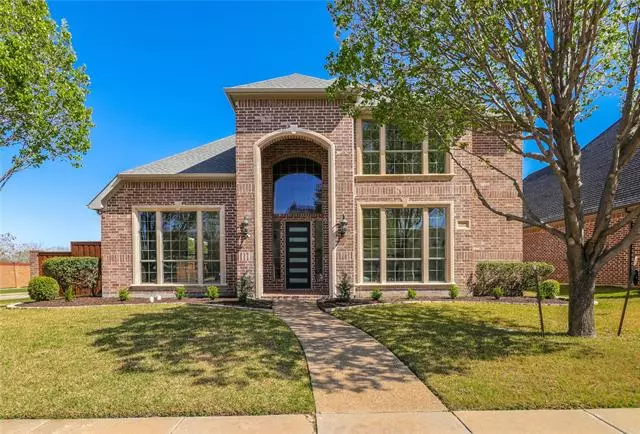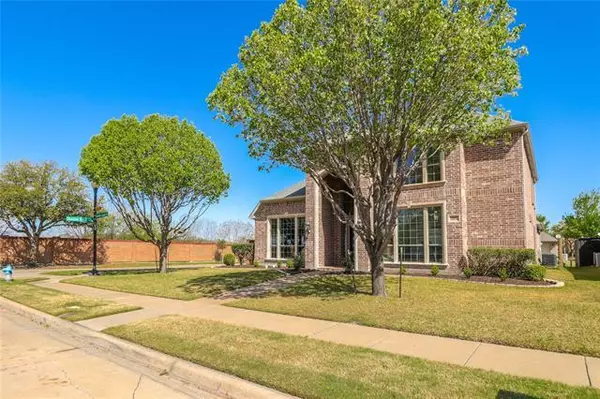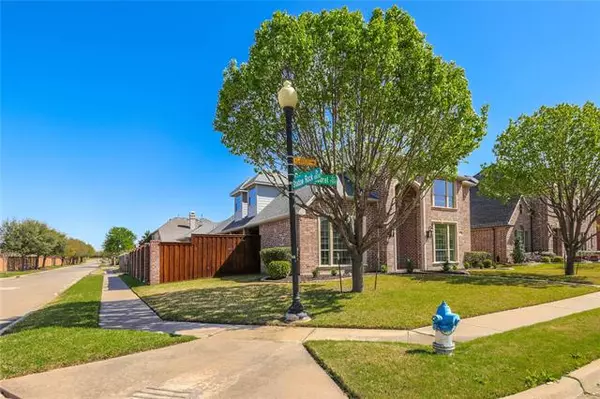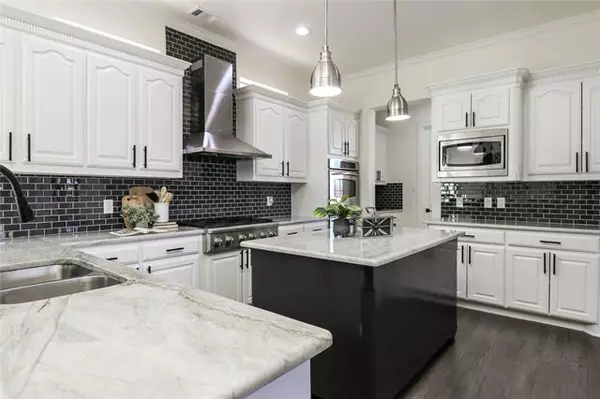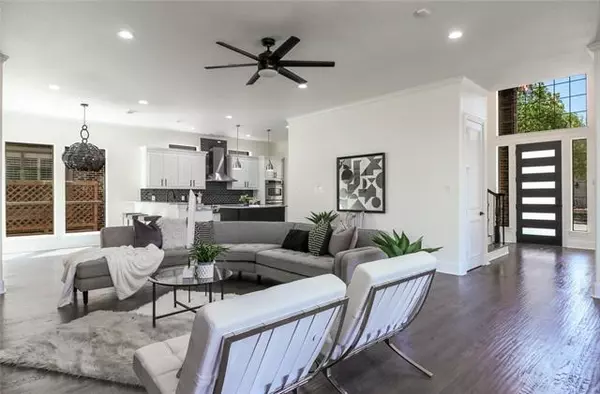$869,900
For more information regarding the value of a property, please contact us for a free consultation.
4 Beds
4 Baths
4,053 SqFt
SOLD DATE : 05/13/2022
Key Details
Property Type Single Family Home
Sub Type Single Family Residence
Listing Status Sold
Purchase Type For Sale
Square Footage 4,053 sqft
Price per Sqft $214
Subdivision Kings Ridge Add
MLS Listing ID 20028061
Sold Date 05/13/22
Bedrooms 4
Full Baths 3
Half Baths 1
HOA Fees $68/ann
HOA Y/N Mandatory
Year Built 2005
Annual Tax Amount $10,661
Lot Size 8,319 Sqft
Acres 0.191
Property Description
Multiple OFFER Received. Please submit your offers by Thursday April 14 6pm.Stately custom home in Platinum neighborhood Kings Ridge of Plano is sure to impress. Sited on an expansive corner lot, this designer renovated home was built to entertain. Single Custom Door lead to vaulted ceilings upon entering. Double master & luxurious office room, full kitchen, additional laundry room & en-suite bath. A chefs kitchen w countertops, custom cabinetry, 36 inch professional commercial cook top & dishwasher. Wide plank hardwood floors all around the house. Beautiful Office can be used as an extra bed room or gym. House located on cul de Sac street, near to everything in Plano, especially behind Nebraska Furniture Mart. Additional covered parking for up to 3 cars and large garage with epoxied floors. This one is clean and Like Brand new House. Spacious floor plan!.
Location
State TX
County Denton
Direction From 121 or Sam Rayburn tollway south, take exit Spring Creek Pkwy and make left. Turn right onto Kings Manor Ln, turn right onto Crystal falls dr, turn left onto Shady Point Dr., turn right onto Whisper field dr., turn left onto shadow Rock Dr., and turn left onto Garden Laurel Ct.
Rooms
Dining Room 1
Interior
Interior Features Chandelier, Decorative Lighting, High Speed Internet Available, Kitchen Island, Open Floorplan, Paneling, Pantry, Walk-In Closet(s)
Heating Natural Gas
Cooling Ceiling Fan(s), Central Air, Electric, Roof Turbine(s)
Flooring Carpet, Ceramic Tile, Wood
Fireplaces Number 1
Fireplaces Type Gas Logs
Appliance Dishwasher, Disposal, Electric Oven, Gas Cooktop, Gas Water Heater, Microwave, Double Oven
Heat Source Natural Gas
Laundry Electric Dryer Hookup, Utility Room, Washer Hookup
Exterior
Exterior Feature Rain Gutters, Lighting
Garage Spaces 3.0
Fence Fenced, Wood
Utilities Available Alley, City Sewer, City Water
Roof Type Composition
Garage Yes
Building
Lot Description Sprinkler System
Story Two
Foundation Slab
Structure Type Frame,Wood
Schools
School District Lewisville Isd
Others
Restrictions Easement(s)
Ownership TBD
Acceptable Financing Cash, Conventional
Listing Terms Cash, Conventional
Financing Conventional
Read Less Info
Want to know what your home might be worth? Contact us for a FREE valuation!

Our team is ready to help you sell your home for the highest possible price ASAP

©2024 North Texas Real Estate Information Systems.
Bought with Shannon Braden-Perdew • Monument Realty

"My job is to find and attract mastery-based agents to the office, protect the culture, and make sure everyone is happy! "

