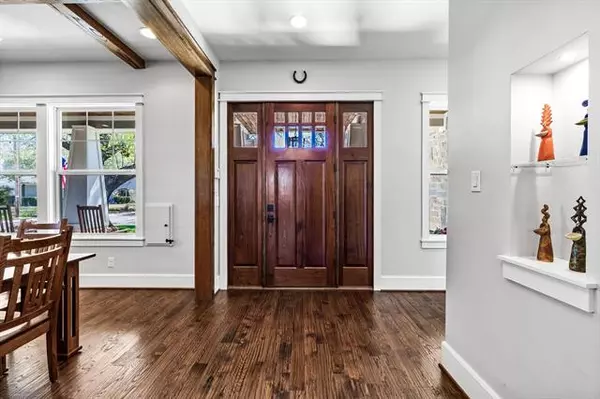$2,145,000
For more information regarding the value of a property, please contact us for a free consultation.
4 Beds
5 Baths
4,482 SqFt
SOLD DATE : 05/10/2022
Key Details
Property Type Single Family Home
Sub Type Single Family Residence
Listing Status Sold
Purchase Type For Sale
Square Footage 4,482 sqft
Price per Sqft $478
Subdivision Lakewood North Estates
MLS Listing ID 20028038
Sold Date 05/10/22
Style Craftsman
Bedrooms 4
Full Baths 4
Half Baths 1
HOA Y/N None
Year Built 2016
Lot Size 10,890 Sqft
Acres 0.25
Lot Dimensions 106x113
Property Description
Serene and peaceful, this 2016 transitional beauty offers a premier Lakewood location. Large corner lot with gorgeous mature trees. Meticulously designed inside and out. Indoor and outdoor living built for effortless entertaining. Resort style backyard boasts a breathtaking pool, spa, built in fire pit with seating, and plenty of grassy areas to play. This backyard is a paradise. Enjoy an oversized covered patio with full outdoor kitchen and fireplace. First floor features a light and bright open floor plan. Gourmet kitchen opens to spacious family room with outdoor views. Formal dining and living-library. An absolute must see downstairs game room. Second floor includes 4 bedrooms with walk in customized closets. A wonderful owner's suite with balcony, expansive custom closet, and attached study. Just steps from the Santa Fe Trail and easy walk to White Rock Lake.
Location
State TX
County Dallas
Direction From Central (75) and Mockingbird. 2 miles East on Mockingbird, turn right on Williamson Road. 0.4 miles turn left on Huff Trail. 500 feet turn right on Lyre Lane. 0.1 miles and turn left on Santa Barbara Drive. Property on the left corner. No sign in yard.
Rooms
Dining Room 2
Interior
Interior Features Built-in Wine Cooler, Cathedral Ceiling(s), Decorative Lighting, Double Vanity, Dry Bar, Eat-in Kitchen, Flat Screen Wiring, Granite Counters, High Speed Internet Available, Kitchen Island, Natural Woodwork, Open Floorplan, Pantry, Smart Home System, Sound System Wiring, Vaulted Ceiling(s), Walk-In Closet(s), Wet Bar, Wired for Data
Heating Central, ENERGY STAR Qualified Equipment, Fireplace(s)
Cooling Ceiling Fan(s), Central Air, Electric, Multi Units
Flooring Carpet, Wood
Fireplaces Number 2
Fireplaces Type Fire Pit, Gas Logs, Gas Starter, Masonry, Outside, Stone, Wood Burning
Equipment Home Theater
Appliance Built-in Gas Range, Built-in Refrigerator, Commercial Grade Vent, Dishwasher, Disposal, Electric Oven, Gas Cooktop, Gas Range, Gas Water Heater, Ice Maker, Microwave, Convection Oven, Double Oven, Plumbed For Gas in Kitchen, Refrigerator, Tankless Water Heater, Vented Exhaust Fan
Heat Source Central, ENERGY STAR Qualified Equipment, Fireplace(s)
Laundry Electric Dryer Hookup, Utility Room, Full Size W/D Area
Exterior
Exterior Feature Attached Grill, Balcony, Built-in Barbecue, Covered Patio/Porch, Fire Pit, Rain Gutters, Lighting, Outdoor Kitchen, Outdoor Living Center, Storage
Garage Spaces 2.0
Fence Wood
Pool Gunite, Heated, In Ground, Outdoor Pool, Pool Sweep, Pool/Spa Combo, Separate Spa/Hot Tub, Water Feature, Waterfall
Utilities Available Alley, City Sewer, City Water, Curbs, Electricity Connected, Individual Gas Meter, Individual Water Meter, Phone Available, Sidewalk
Roof Type Composition
Garage Yes
Private Pool 1
Building
Lot Description Corner Lot, Landscaped, Level, Lrg. Backyard Grass, Many Trees, Sprinkler System, Subdivision
Story Two
Foundation Slab
Structure Type Rock/Stone,Siding
Schools
School District Dallas Isd
Others
Ownership Paul
Acceptable Financing Cash, Conventional
Listing Terms Cash, Conventional
Financing Conventional
Special Listing Condition Aerial Photo, Survey Available
Read Less Info
Want to know what your home might be worth? Contact us for a FREE valuation!

Our team is ready to help you sell your home for the highest possible price ASAP

©2025 North Texas Real Estate Information Systems.
Bought with Saadia Alvi • Redfin Corporation
"My job is to find and attract mastery-based agents to the office, protect the culture, and make sure everyone is happy! "






