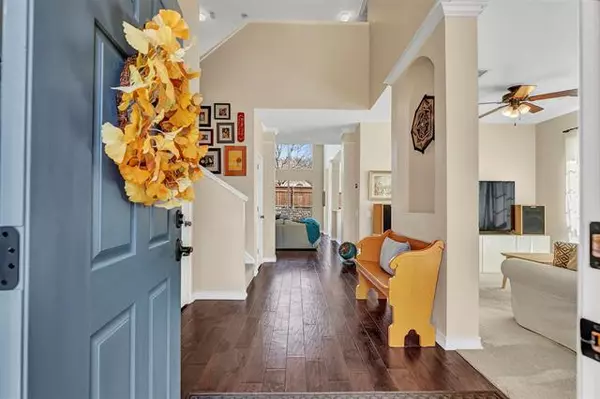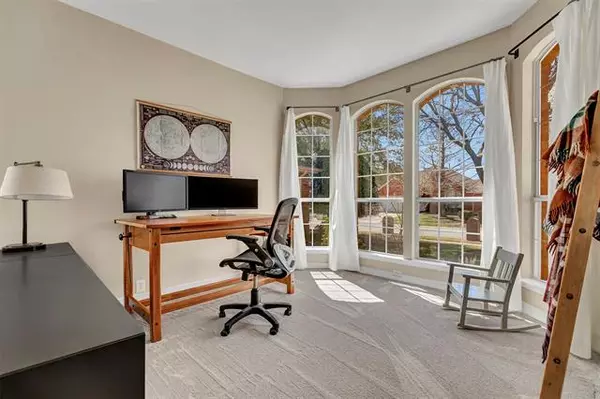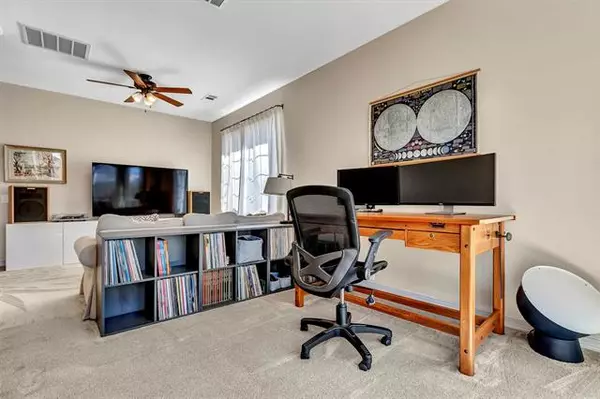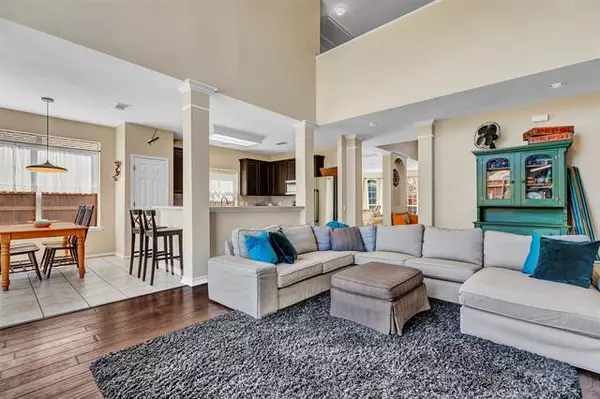$475,000
For more information regarding the value of a property, please contact us for a free consultation.
4 Beds
3 Baths
2,470 SqFt
SOLD DATE : 04/18/2022
Key Details
Property Type Single Family Home
Sub Type Single Family Residence
Listing Status Sold
Purchase Type For Sale
Square Footage 2,470 sqft
Price per Sqft $192
Subdivision Fountainview Ph One
MLS Listing ID 20015282
Sold Date 04/18/22
Style Traditional
Bedrooms 4
Full Baths 2
Half Baths 1
HOA Fees $72/ann
HOA Y/N Mandatory
Year Built 2001
Annual Tax Amount $6,896
Lot Size 5,662 Sqft
Acres 0.13
Property Description
MULTIPLE OFFERS!DEADLINE MONDAY MARCH 28 @ NOON! Pride of ownership is reflected throughout this immaculate Stonebridge Ranch charmer! Welcome guests in the spacious entry that is open to the second floor. Stacked formals greet you with bay window in the living room. The large family room has hardwood flooring, floor to ceiling windows overlooking the backyard and is open to the second floor adding to the light and airy feeling. The kitchen and nook are open to the family room for ease of flow, family interaction and entertaining. The kitchen boasts 42in cabinets, hard surface counter tops, tile backsplash, breakfast bar and stainless appliances, microwave replaced in 2021. Master suite has bay window with views of the backyard, WI closet with builtins and spacious bath. The backyard is an oasis in the spring & summer with lush flower beds,raised beds & large patio. The home has two HVAC units with Nest thermostats, new carpet & blinds, new backdoor, new hot water heater & more!
Location
State TX
County Collin
Community Community Pool, Jogging Path/Bike Path, Playground, Pool, Sidewalks, Tennis Court(S)
Direction From 75 take Eldorado west. Right on Custer (2478). Turn right on Fountainview. Left on Ozark Circle. Home will be on the right.
Rooms
Dining Room 2
Interior
Interior Features Cable TV Available, Decorative Lighting, High Speed Internet Available, Walk-In Closet(s)
Heating Central, Natural Gas
Cooling Central Air, Electric
Flooring Carpet, Ceramic Tile, Hardwood
Fireplaces Number 1
Fireplaces Type Gas Logs
Appliance Dishwasher, Electric Cooktop, Electric Oven
Heat Source Central, Natural Gas
Laundry Electric Dryer Hookup, Utility Room, Full Size W/D Area, Washer Hookup
Exterior
Exterior Feature Rain Gutters
Garage Spaces 2.0
Fence Wood
Community Features Community Pool, Jogging Path/Bike Path, Playground, Pool, Sidewalks, Tennis Court(s)
Utilities Available City Sewer, City Water
Roof Type Composition
Garage Yes
Building
Story Two
Foundation Slab
Structure Type Brick
Schools
School District Mckinney Isd
Others
Ownership See agent
Acceptable Financing Cash, Conventional
Listing Terms Cash, Conventional
Financing Cash
Read Less Info
Want to know what your home might be worth? Contact us for a FREE valuation!

Our team is ready to help you sell your home for the highest possible price ASAP

©2024 North Texas Real Estate Information Systems.
Bought with Amy Tran • Texas Ally Real Estate Group

"My job is to find and attract mastery-based agents to the office, protect the culture, and make sure everyone is happy! "






