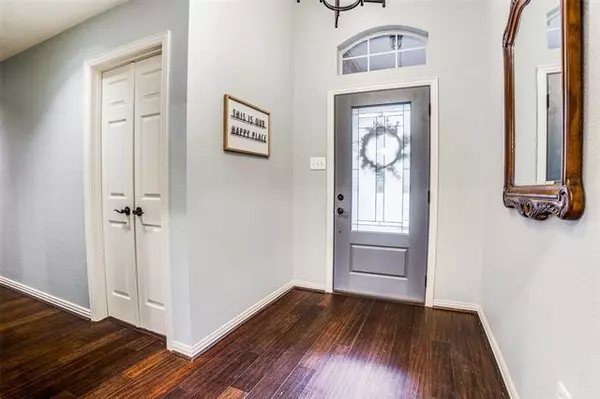$495,000
For more information regarding the value of a property, please contact us for a free consultation.
4 Beds
3 Baths
2,247 SqFt
SOLD DATE : 04/29/2022
Key Details
Property Type Single Family Home
Sub Type Single Family Residence
Listing Status Sold
Purchase Type For Sale
Square Footage 2,247 sqft
Price per Sqft $220
Subdivision Chaucer Estates Ph 1
MLS Listing ID 20014741
Sold Date 04/29/22
Style Traditional
Bedrooms 4
Full Baths 2
Half Baths 1
HOA Fees $59/ann
HOA Y/N Mandatory
Year Built 1994
Annual Tax Amount $6,762
Lot Size 10,193 Sqft
Acres 0.234
Lot Dimensions 131X79X125X66
Property Description
Beautiful 1 story in coveted Chaucer Estates. Updated to perfection with decor similar to most new homes. Two living and 2 dining- formal dining features built-in cabinets and shelving. 2 baths plus a half bath-4 bedrooms-or 3 plus home office by front door. Popular floorplan with master suite at back of home very serene. Kitchen is open to family room with gas logs in fireplace. Kitchen has big island with bar stool area, granite countertops, lots of cabinets with pulls and under counter lighting, gas cooktop, built-in oven and microwave, also room for an upright freezer in kitchen. Half bath off kitchen and separate laundry room with hanging rod, cabinet and shelving. Flooring: Hardwoods, tiled wet areas, and plush carpet in 3 bedrooms. Nice sized full sprinklered yard is surrounded with a stained wood fence, shed too, and side entry garage with opener. Chaucer Estates offers a Community Pool and lighted tennis courts for popular entertainment and fun.
Location
State TX
County Denton
Direction FROM MORRISS RD GO EAST ON VALLEY RIDGE TURNING RIGHT-SOUTH-ON FROST LANE. 2101 TENNYSON DR IS ON YOUR RIGHT--OR WEST SIDE OF FROST--FOUR STREETS in SW corner of Frost and Tennyson. YOU WILL PASS THE COMMUNITY POOL AND TENNIS COURTS ON YOUR RIGHT.
Rooms
Dining Room 2
Interior
Interior Features Granite Counters, High Speed Internet Available, Kitchen Island, Open Floorplan, Walk-In Closet(s)
Heating Central, Natural Gas, Zoned
Cooling Ceiling Fan(s), Central Air, Electric, Zoned
Flooring Carpet, Ceramic Tile, Hardwood
Fireplaces Number 1
Fireplaces Type Brick, Family Room, Gas Logs, Glass Doors
Appliance Dishwasher, Disposal, Electric Oven, Gas Cooktop, Gas Water Heater, Microwave, Vented Exhaust Fan
Heat Source Central, Natural Gas, Zoned
Laundry Electric Dryer Hookup, Utility Room, Full Size W/D Area
Exterior
Exterior Feature Covered Patio/Porch, Rain Gutters
Garage Spaces 2.0
Fence Back Yard, High Fence, Wood
Utilities Available City Sewer, City Water, Individual Gas Meter, Individual Water Meter, Natural Gas Available, Sidewalk, Underground Utilities
Roof Type Composition
Garage Yes
Building
Lot Description Corner Lot, Irregular Lot, Landscaped, Lrg. Backyard Grass, Sprinkler System, Subdivision
Story One
Foundation Slab
Structure Type Brick
Schools
School District Lewisville Isd
Others
Ownership SEE AGENT
Acceptable Financing Cash, Conventional
Listing Terms Cash, Conventional
Financing Conventional
Special Listing Condition Survey Available
Read Less Info
Want to know what your home might be worth? Contact us for a FREE valuation!

Our team is ready to help you sell your home for the highest possible price ASAP

©2024 North Texas Real Estate Information Systems.
Bought with Jeanne Marie Kenny • Coldwell Banker Apex, REALTORS

"My job is to find and attract mastery-based agents to the office, protect the culture, and make sure everyone is happy! "






