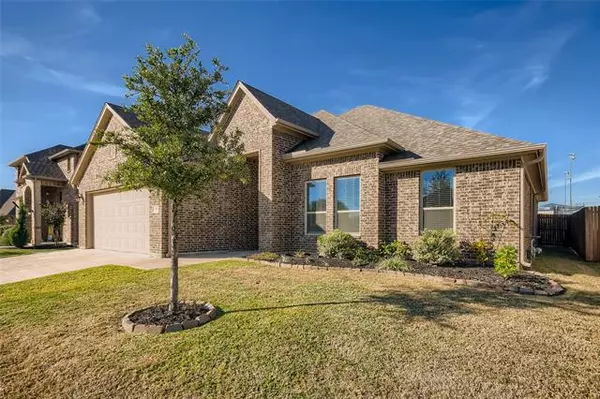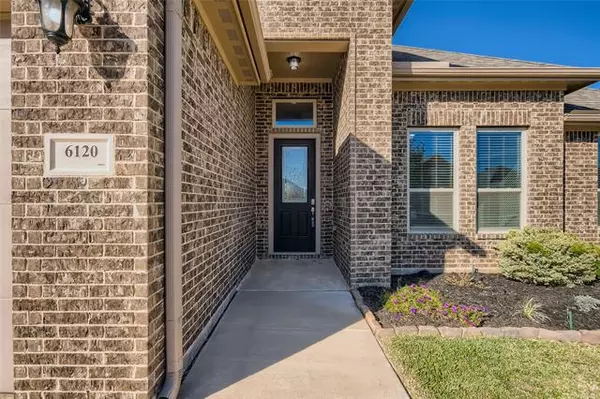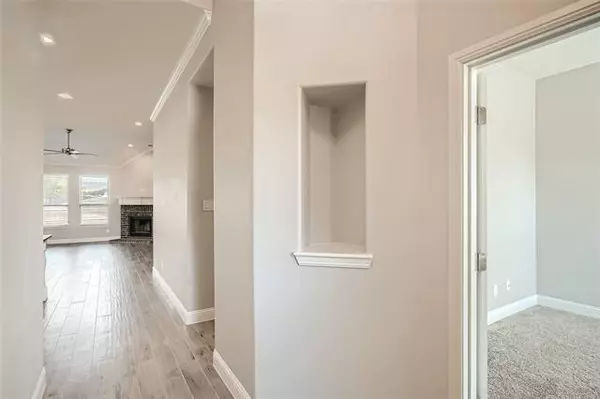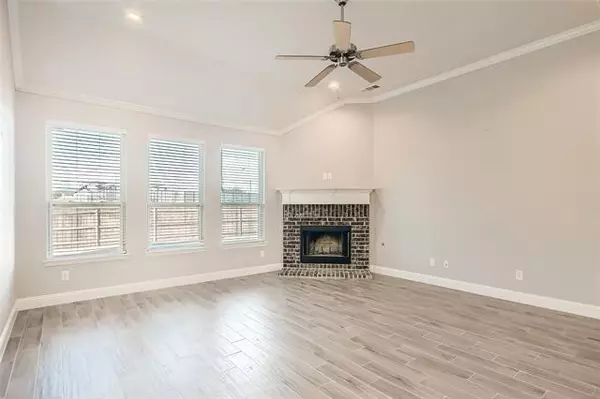$380,000
For more information regarding the value of a property, please contact us for a free consultation.
4 Beds
2 Baths
1,991 SqFt
SOLD DATE : 12/10/2021
Key Details
Property Type Single Family Home
Sub Type Single Family Residence
Listing Status Sold
Purchase Type For Sale
Square Footage 1,991 sqft
Price per Sqft $190
Subdivision Innisbrook Place
MLS Listing ID 14707316
Sold Date 12/10/21
Style Traditional
Bedrooms 4
Full Baths 2
HOA Fees $29/ann
HOA Y/N Mandatory
Total Fin. Sqft 1991
Year Built 2018
Annual Tax Amount $8,113
Lot Size 0.403 Acres
Acres 0.403
Property Description
Better than new Wyatt James semi-custom build with upgrades throughout including a built-in 6-burner gas stovetop with custom vent hood and cabinetry, double ovens, upgraded wood grain tile, and a stand-alone master tub in the luxurious Owner's Suite. Oversized garage with 6x10 landing and 18x8 garage door for fitting large trucks and SUVs. Neutral tones of Sherwin Williams paint throughout and pristine landscaping. The spacious covered back patio with a wood-burning fireplace and an outdoor kitchen is perfect for entertaining. Located in a quiet cul de sac with no rear neighbors and park views. Located in EMSISD with easy access to Boswell high school. Click the Virtual Tour link to view the 3D walkthrough.
Location
State TX
County Tarrant
Community Greenbelt, Jogging Path/Bike Path, Park
Direction Take I-820 W to Old Decatur Rd. Take exit 12B from I-820 W, Continue on Old Decatur Rd. Take Wj Boaz Rd to Dunnlevy Dr, Turn Left On Dunnlevy, home will be on the right.
Rooms
Dining Room 1
Interior
Interior Features Cable TV Available, Decorative Lighting, High Speed Internet Available, Vaulted Ceiling(s)
Heating Central, Natural Gas
Cooling Ceiling Fan(s), Central Air, Electric
Flooring Carpet, Ceramic Tile
Fireplaces Number 2
Fireplaces Type Brick, Gas Starter, Wood Burning
Appliance Dishwasher, Disposal, Double Oven, Gas Cooktop, Gas Oven, Microwave, Plumbed For Gas in Kitchen, Plumbed for Ice Maker, Vented Exhaust Fan, Gas Water Heater
Heat Source Central, Natural Gas
Laundry Electric Dryer Hookup, Full Size W/D Area, Washer Hookup
Exterior
Exterior Feature Covered Patio/Porch, Fire Pit, Rain Gutters, Outdoor Living Center
Garage Spaces 2.0
Fence Wood
Community Features Greenbelt, Jogging Path/Bike Path, Park
Utilities Available Asphalt, City Sewer, City Water, Community Mailbox, Concrete, Curbs, Individual Gas Meter, Individual Water Meter, Sidewalk
Roof Type Fiber Cement
Garage Yes
Building
Lot Description Adjacent to Greenbelt, Cul-De-Sac, Interior Lot, Lrg. Backyard Grass, Subdivision
Story One
Foundation Slab
Structure Type Brick
Schools
Elementary Schools Lake Pointe
Middle Schools Wayside
High Schools Boswell
School District Eagle Mt-Saginaw Isd
Others
Ownership Orchard Property III, LLC
Acceptable Financing Cash, Conventional, VA Loan
Listing Terms Cash, Conventional, VA Loan
Financing Conventional
Read Less Info
Want to know what your home might be worth? Contact us for a FREE valuation!

Our team is ready to help you sell your home for the highest possible price ASAP

©2024 North Texas Real Estate Information Systems.
Bought with Lily Moore • Lily Moore Realty

"My job is to find and attract mastery-based agents to the office, protect the culture, and make sure everyone is happy! "






