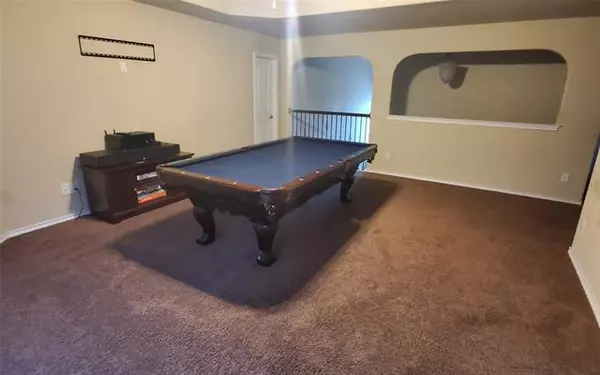$395,000
For more information regarding the value of a property, please contact us for a free consultation.
5 Beds
3 Baths
3,105 SqFt
SOLD DATE : 10/12/2021
Key Details
Property Type Single Family Home
Sub Type Single Family Residence
Listing Status Sold
Purchase Type For Sale
Square Footage 3,105 sqft
Price per Sqft $127
Subdivision Kingston Mdws Ph 4
MLS Listing ID 14659598
Sold Date 10/12/21
Bedrooms 5
Full Baths 3
HOA Fees $19
HOA Y/N Mandatory
Total Fin. Sqft 3105
Year Built 2016
Annual Tax Amount $8,849
Lot Size 10,018 Sqft
Acres 0.23
Property Description
This large home sits on a quiet street in the back of Kingston Meadows. Five bedrooms and three full bathrooms. The open floor plan has a great flow for entertaining. An eat-in kitchen with breakfast bar, center island, and appliances is open to a spacious living room. The formal dining room and living room space provide multiple private spaces for work or study. Large gameroom upstairs with sound system speakers wired for indoors and outdoors. A covered patio is just outside the living room in the fully fenced backyard. The backyard has ample space for guests, kiddos and pets. Seller is an agent.
Location
State TX
County Dallas
Community Community Pool, Playground
Direction Directions: From Cedar Hill, take Belt Line east. Right onto Cockrell Hill Rd. Left onto Turn Bridge Dr. Right onto Daventry Dr. House will be on the right.
Rooms
Dining Room 2
Interior
Interior Features Cable TV Available, Sound System Wiring
Heating Central, Natural Gas
Cooling Central Air, Gas
Flooring Carpet, Ceramic Tile
Fireplaces Number 1
Fireplaces Type Gas Starter
Appliance Dishwasher, Disposal, Electric Oven, Gas Cooktop, Microwave, Plumbed for Ice Maker
Heat Source Central, Natural Gas
Exterior
Exterior Feature Covered Patio/Porch
Garage Spaces 2.0
Community Features Community Pool, Playground
Utilities Available City Sewer, City Water, Sidewalk
Roof Type Shingle,Wood
Garage Yes
Building
Story Two
Foundation Combination
Structure Type Brick,Rock/Stone,Siding
Schools
Elementary Schools Cockrell Hill
Middle Schools Curtistene S Mccowan
High Schools Desoto
School District Desoto Isd
Others
Ownership Carranza Wade
Acceptable Financing Cash, Conventional, FHA, VA Loan
Listing Terms Cash, Conventional, FHA, VA Loan
Financing FHA
Read Less Info
Want to know what your home might be worth? Contact us for a FREE valuation!

Our team is ready to help you sell your home for the highest possible price ASAP

©2024 North Texas Real Estate Information Systems.
Bought with Tia Nobles • United Real Estate

"My job is to find and attract mastery-based agents to the office, protect the culture, and make sure everyone is happy! "






