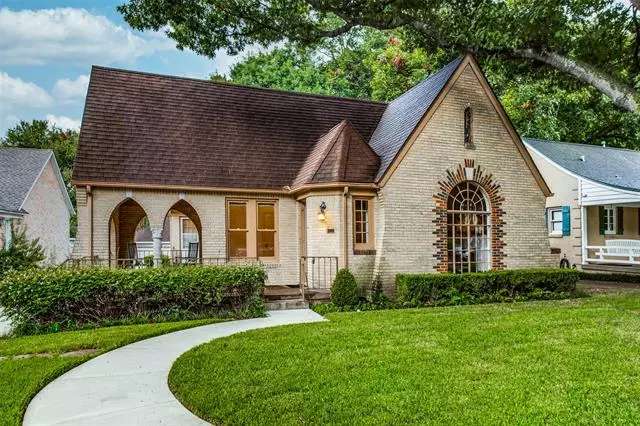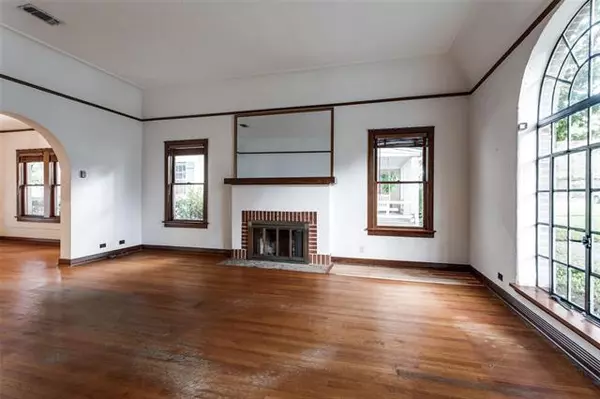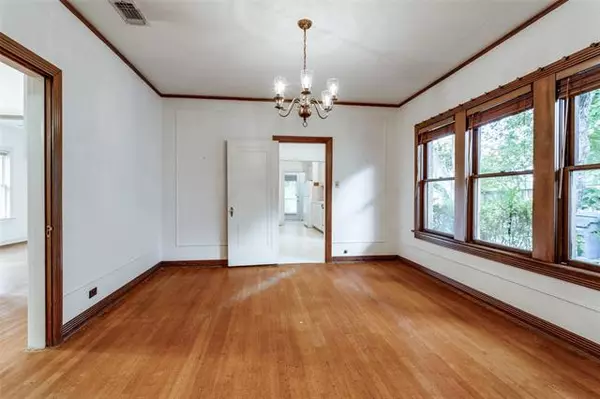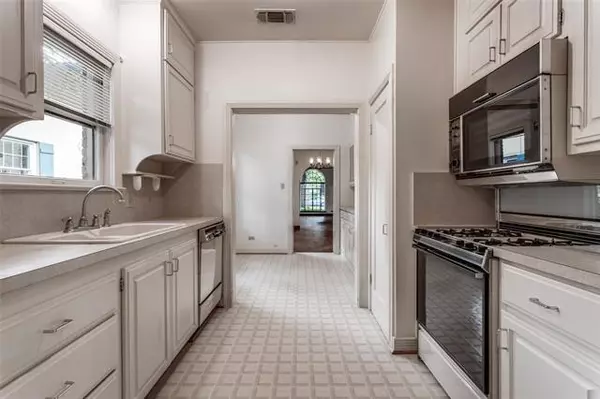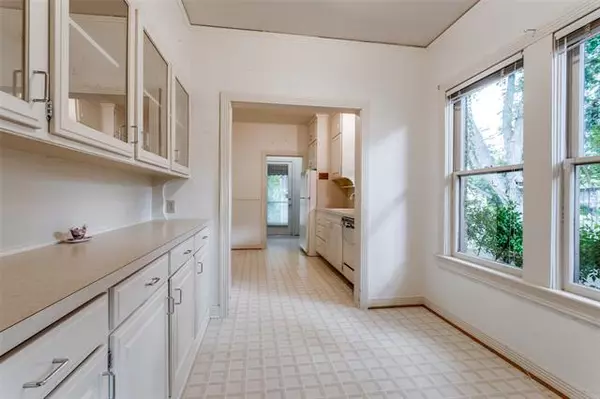$475,000
For more information regarding the value of a property, please contact us for a free consultation.
3 Beds
2 Baths
1,735 SqFt
SOLD DATE : 10/08/2021
Key Details
Property Type Single Family Home
Sub Type Single Family Residence
Listing Status Sold
Purchase Type For Sale
Square Footage 1,735 sqft
Price per Sqft $273
Subdivision Stevens Park Estates
MLS Listing ID 14655518
Sold Date 10/08/21
Style Tudor
Bedrooms 3
Full Baths 2
HOA Y/N None
Total Fin. Sqft 1735
Year Built 1931
Annual Tax Amount $11,938
Lot Size 8,145 Sqft
Acres 0.187
Lot Dimensions 55 x 148
Property Description
Incredible original architecture can be found throughout this one-of-a-kind home which the same family has owned for over seventy years. Charming original architecture begins with the front elevation complemented by stone features, a dramatic oversized arched window, and unique brickwork. The foyer opens to the spacious living room with raised ceiling, exquisite stained woodwork, and a cozy wood-burning fireplace. Special features of the home include two bathrooms with classic ceramic tile, hardwood flooring, banks of windows that flood the home with natural light, and an HVAC system installed in 2020. This home is truly a gem maintaining its original integrity, minutes from Steven Park golf course, Combs Creek
Location
State TX
County Dallas
Direction From I-30, take Hampton Rd south, left onto Mayflower, the home will be on your right.
Rooms
Dining Room 2
Interior
Interior Features Cable TV Available, Decorative Lighting, High Speed Internet Available, Vaulted Ceiling(s)
Heating Central, Natural Gas
Cooling Ceiling Fan(s), Central Air, Electric
Flooring Ceramic Tile, Vinyl, Wood
Fireplaces Number 1
Fireplaces Type Wood Burning
Appliance Dishwasher, Disposal, Plumbed for Ice Maker, Gas Water Heater
Heat Source Central, Natural Gas
Laundry Electric Dryer Hookup, Full Size W/D Area
Exterior
Exterior Feature Covered Patio/Porch, Rain Gutters
Garage Spaces 2.0
Utilities Available City Sewer, City Water, Concrete
Roof Type Composition
Garage Yes
Building
Lot Description Few Trees, Interior Lot, Landscaped, Lrg. Backyard Grass, Sprinkler System
Story One
Foundation Pillar/Post/Pier
Structure Type Brick
Schools
Elementary Schools Rosemont
Middle Schools Greiner
High Schools Sunset
School District Dallas Isd
Others
Ownership Estate Of Esther H Peirson
Acceptable Financing Cash, Conventional
Listing Terms Cash, Conventional
Financing Conventional
Read Less Info
Want to know what your home might be worth? Contact us for a FREE valuation!

Our team is ready to help you sell your home for the highest possible price ASAP

©2024 North Texas Real Estate Information Systems.
Bought with Katrina Whatley • Ultima Real Estate

"My job is to find and attract mastery-based agents to the office, protect the culture, and make sure everyone is happy! "

