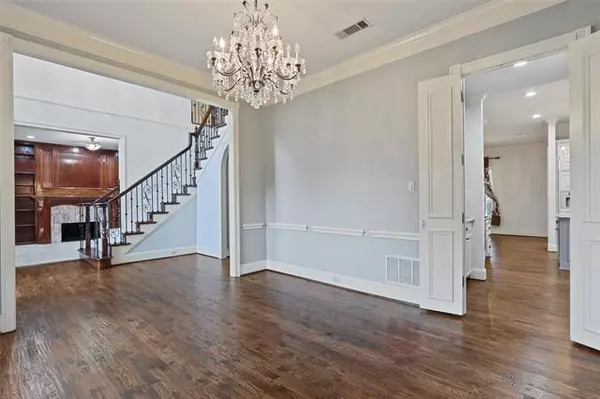$860,000
For more information regarding the value of a property, please contact us for a free consultation.
4 Beds
4 Baths
3,724 SqFt
SOLD DATE : 08/31/2021
Key Details
Property Type Single Family Home
Sub Type Single Family Residence
Listing Status Sold
Purchase Type For Sale
Square Footage 3,724 sqft
Price per Sqft $230
Subdivision Wichita Creek Estates
MLS Listing ID 14590815
Sold Date 08/31/21
Bedrooms 4
Full Baths 3
Half Baths 1
HOA Fees $35/ann
HOA Y/N Voluntary
Total Fin. Sqft 3724
Year Built 1990
Annual Tax Amount $12,054
Lot Size 1.062 Acres
Acres 1.062
Property Description
Search Address on YouTube 4 video tour. Secluded cul-de-sac custom home over 1 acre pie shaped lot. Majority of property backs up to beautifully treed fields. Country living with all the comforts of the city. Private get-aways surround property; side garden patio, basketball patio, covered back patio, firepit & custom built chicken coop. Brand new carpets & wood floors July 2021. Bonus room in garage is heated & cooled & the area above 3 car garage can be finished out for additional living space. Loads of parking on the circular drive and side of the house. Upstairs bedroom can function as a junior master suite. The kitchen has been updated with on trend painted cabinets & has a butler's pantry & wet bar.
Location
State TX
County Denton
Direction From Cross Timbers Road (1171) and Flower Mound Road - go south on Flower Mound Road, turn right on Skillern Blvd, Turn right on Wichita Trail, turn right on Creekview Dr, Turn left on Sun Meadow Drive, Turn Right on Thistle Hill Circle
Rooms
Dining Room 2
Interior
Interior Features Cable TV Available, Central Vacuum, Decorative Lighting, High Speed Internet Available, Paneling, Vaulted Ceiling(s), Wet Bar
Heating Central, Natural Gas, Zoned
Cooling Attic Fan, Ceiling Fan(s), Central Air, Electric, Zoned
Flooring Carpet, Ceramic Tile, Wood
Fireplaces Number 2
Fireplaces Type Brick, Gas Logs, Gas Starter, Wood Burning
Equipment Intercom
Appliance Built-in Refrigerator, Dishwasher, Disposal, Double Oven, Electric Oven, Gas Oven, Ice Maker, Microwave, Plumbed for Ice Maker, Trash Compactor, Vented Exhaust Fan, Gas Water Heater
Heat Source Central, Natural Gas, Zoned
Laundry Electric Dryer Hookup, Full Size W/D Area, Washer Hookup
Exterior
Exterior Feature Covered Patio/Porch, Fire Pit, Garden(s), Rain Gutters, Private Yard, RV/Boat Parking
Garage Spaces 3.0
Fence Gate, Wrought Iron, Wood
Utilities Available Asphalt, City Water, Concrete, Individual Gas Meter, Septic, Underground Utilities
Waterfront Description Creek
Roof Type Composition
Garage Yes
Building
Lot Description Acreage, Cul-De-Sac, Interior Lot, Lrg. Backyard Grass, Many Trees, Sprinkler System, Subdivision
Story Two
Foundation Slab
Structure Type Brick
Schools
Elementary Schools Liberty
Middle Schools Mckamy
High Schools Flower Mound
School District Lewisville Isd
Others
Acceptable Financing Cash, Conventional
Listing Terms Cash, Conventional
Financing Conventional
Read Less Info
Want to know what your home might be worth? Contact us for a FREE valuation!

Our team is ready to help you sell your home for the highest possible price ASAP

©2024 North Texas Real Estate Information Systems.
Bought with Kristen Gurksnis • Monument Realty

"My job is to find and attract mastery-based agents to the office, protect the culture, and make sure everyone is happy! "






