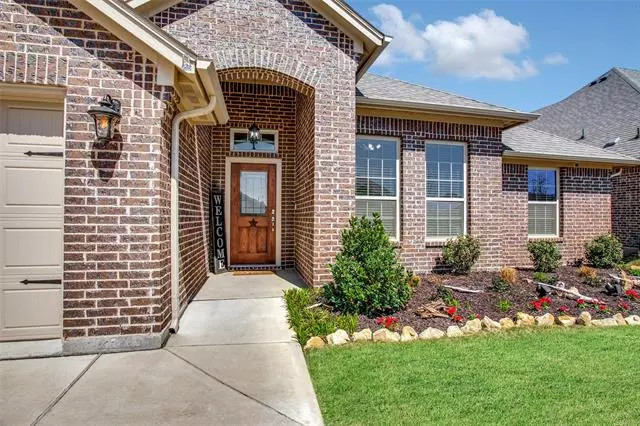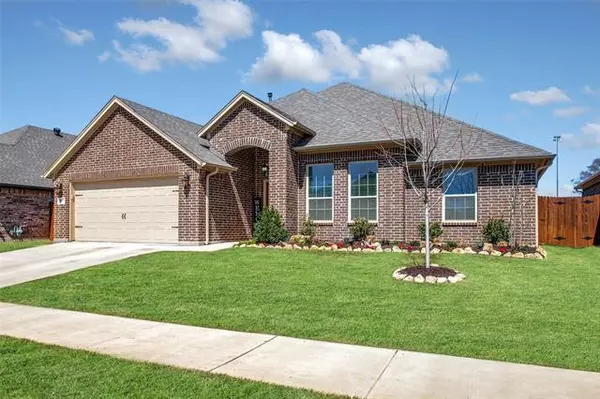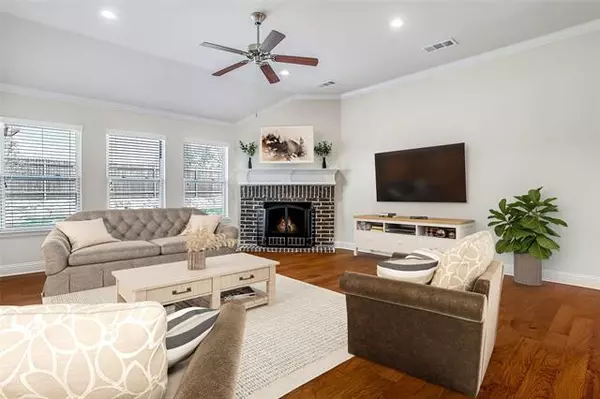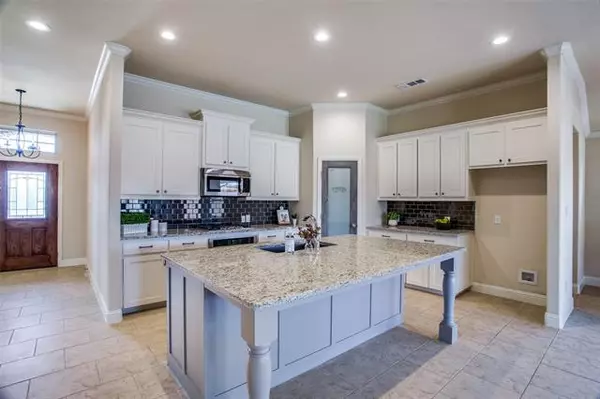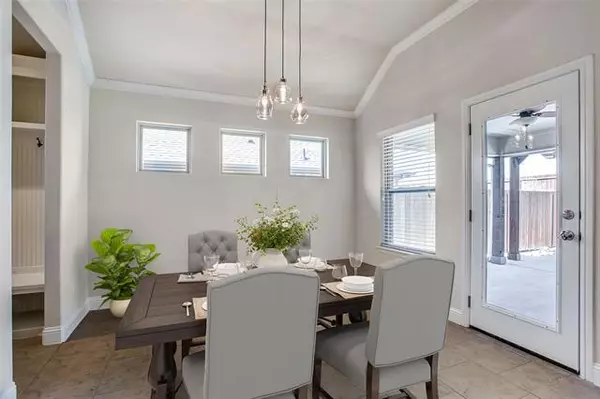$319,000
For more information regarding the value of a property, please contact us for a free consultation.
4 Beds
2 Baths
2,028 SqFt
SOLD DATE : 04/21/2021
Key Details
Property Type Single Family Home
Sub Type Single Family Residence
Listing Status Sold
Purchase Type For Sale
Square Footage 2,028 sqft
Price per Sqft $157
Subdivision Innisbrook Place
MLS Listing ID 14536892
Sold Date 04/21/21
Style Traditional
Bedrooms 4
Full Baths 2
HOA Fees $29/ann
HOA Y/N Mandatory
Total Fin. Sqft 2028
Year Built 2017
Annual Tax Amount $7,688
Lot Size 7,405 Sqft
Acres 0.17
Lot Dimensions 60x120
Property Description
Wyatt James semi-custom home! Great curbside appeal with rock-lined flowerbeds. Upgrades throughout. Extensive WOOD FLOORING & NO CARPET! Kitchen: WHITE SHAKER-STYLE cabinets, gray subway tile backsplash, granite countertops, BLANCO single-basin sink, stainless steel appliances, large gray island with bank of drawers, glass pantry door & more. Kitchen overlooks family room with wall of windows, wood flooring& gas-starter corner fireplace with gas logs. Stone countertops in both baths. 4th Bedroom is flex - french double doors to use as study, closet & door to hall near Bath 2. Extended patio with pergola for outdoor living. Oversized garage with mud bench upon entry. *MULTIPLE OFFERS - BID DEADLINE 7PM SUNDAY*
Location
State TX
County Tarrant
Community Community Pool
Direction From Business 287, head West on W. Bailey Boswell. Turn Left on Bowman Roberts Rd. Turn Left on Wj Boaz Rd. Turn Left into Innisbrook on Innisbrook Rd. Turn Right on Dunnlevy Drive. Home is on the Left.
Rooms
Dining Room 1
Interior
Interior Features Cable TV Available, Decorative Lighting, High Speed Internet Available, Vaulted Ceiling(s)
Cooling Ceiling Fan(s), Central Air, Electric, Gas
Flooring Ceramic Tile, Wood
Fireplaces Number 1
Fireplaces Type Brick, Gas Starter
Appliance Convection Oven, Dishwasher, Disposal, Gas Cooktop, Microwave, Plumbed for Ice Maker, Gas Water Heater
Laundry Electric Dryer Hookup, Full Size W/D Area, Washer Hookup
Exterior
Exterior Feature Covered Patio/Porch
Garage Spaces 2.0
Fence Wood
Community Features Community Pool
Utilities Available City Sewer, City Water, Curbs, Sidewalk, Underground Utilities
Roof Type Composition
Garage Yes
Building
Lot Description Few Trees, Lrg. Backyard Grass, Sprinkler System, Subdivision
Story One
Foundation Slab
Structure Type Brick
Schools
Elementary Schools Lake Pointe
Middle Schools Creekview
High Schools Boswell
School District Eagle Mt-Saginaw Isd
Others
Ownership See Tax Record
Acceptable Financing Cash, Conventional, FHA, VA Loan
Listing Terms Cash, Conventional, FHA, VA Loan
Financing Conventional
Read Less Info
Want to know what your home might be worth? Contact us for a FREE valuation!

Our team is ready to help you sell your home for the highest possible price ASAP

©2024 North Texas Real Estate Information Systems.
Bought with Natalia Bennett • Custom Real Estate Company

"My job is to find and attract mastery-based agents to the office, protect the culture, and make sure everyone is happy! "

