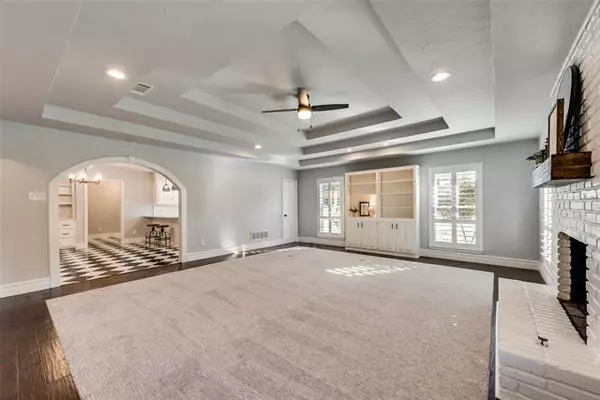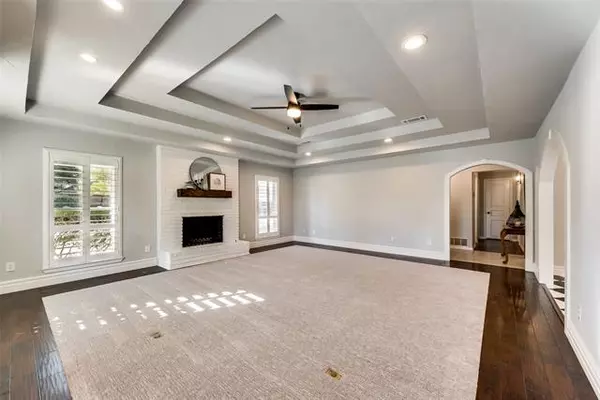$379,900
For more information regarding the value of a property, please contact us for a free consultation.
3 Beds
3 Baths
2,729 SqFt
SOLD DATE : 02/02/2021
Key Details
Property Type Single Family Home
Sub Type Single Family Residence
Listing Status Sold
Purchase Type For Sale
Square Footage 2,729 sqft
Price per Sqft $139
Subdivision Glenville Park Rep
MLS Listing ID 14481938
Sold Date 02/02/21
Style Traditional
Bedrooms 3
Full Baths 3
HOA Y/N None
Total Fin. Sqft 2729
Year Built 1979
Annual Tax Amount $7,631
Lot Size 10,105 Sqft
Acres 0.232
Property Description
Updated & so much character! Stunning chef kitchen includes Thor gas range, ss appliances, wine cooler, recessed lighting, white cabs and countertops with classic style trend in kitchen flooring. Large family room with tray ceiling, & gas starter fireplace. Master suite has soaking tub, separate shower with frameless glass & separate vanities. All bedrooms have on-suite bathrooms. The second floor room could be used as a second master, second living or perfect for an executive home office. Sunroom in the center of the home & the perfect place for succulents, & macrame plant hangers. Top of the line energy efficient HVAC & energy efficient windows. Boat & RV parking. Nearby schools, shopping, dining, hwys.
Location
State TX
County Dallas
Direction GPS
Rooms
Dining Room 1
Interior
Interior Features Built-in Wine Cooler, Cable TV Available, Decorative Lighting, High Speed Internet Available
Heating Central, Natural Gas, Zoned
Cooling Ceiling Fan(s), Central Air, Electric, Zoned
Flooring Carpet, Ceramic Tile, Wood
Fireplaces Number 1
Fireplaces Type Brick, Gas Starter
Appliance Dishwasher, Disposal, Gas Range, Plumbed for Ice Maker, Gas Water Heater
Heat Source Central, Natural Gas, Zoned
Laundry Full Size W/D Area
Exterior
Exterior Feature Covered Patio/Porch, Rain Gutters, RV/Boat Parking
Garage Spaces 2.0
Fence Wood
Utilities Available Alley, City Sewer, City Water, Concrete, Curbs, Individual Gas Meter, Individual Water Meter, Sidewalk
Roof Type Composition
Garage Yes
Building
Lot Description Corner Lot, Many Trees, Sprinkler System, Subdivision
Story Two
Foundation Slab
Structure Type Brick
Schools
Elementary Schools Harben
Middle Schools Liberty
High Schools Berkner
School District Richardson Isd
Others
Restrictions Deed,Easement(s)
Ownership Greg Carpenter
Acceptable Financing Cash, Conventional, FHA, VA Loan
Listing Terms Cash, Conventional, FHA, VA Loan
Financing Conventional
Read Less Info
Want to know what your home might be worth? Contact us for a FREE valuation!

Our team is ready to help you sell your home for the highest possible price ASAP

©2024 North Texas Real Estate Information Systems.
Bought with Navjot Singh • HomesUSA.com

"My job is to find and attract mastery-based agents to the office, protect the culture, and make sure everyone is happy! "






