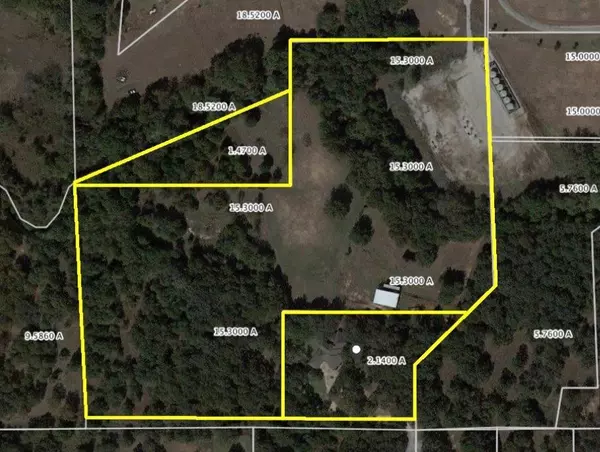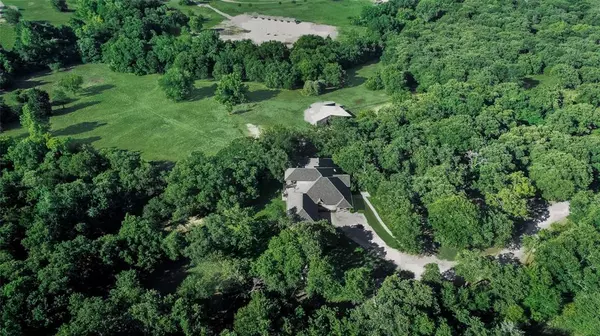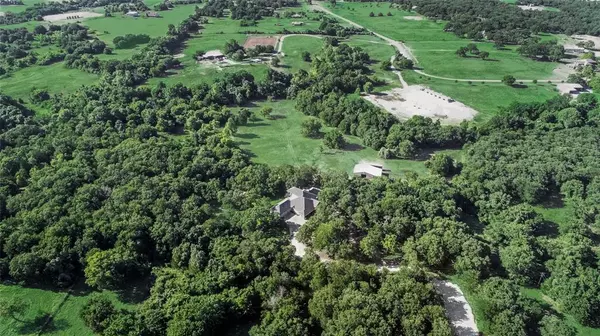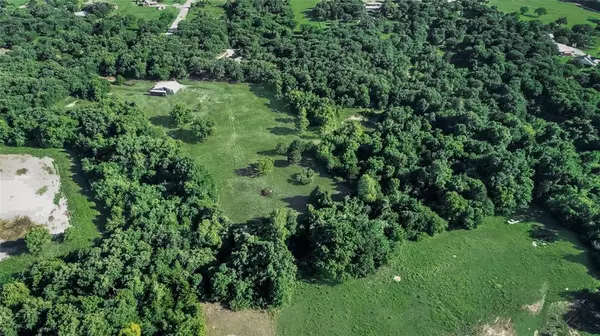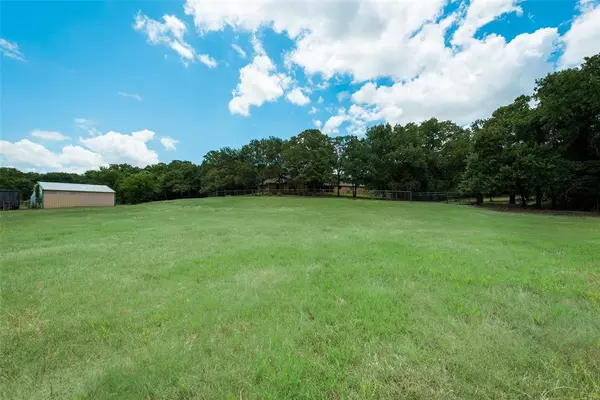$724,000
For more information regarding the value of a property, please contact us for a free consultation.
3 Beds
4 Baths
4,449 SqFt
SOLD DATE : 01/22/2021
Key Details
Property Type Single Family Home
Sub Type Single Family Residence
Listing Status Sold
Purchase Type For Sale
Square Footage 4,449 sqft
Price per Sqft $162
Subdivision Walnut Creek Ranchettes
MLS Listing ID 14349866
Sold Date 01/22/21
Style Traditional
Bedrooms 3
Full Baths 3
Half Baths 1
HOA Y/N None
Total Fin. Sqft 4449
Year Built 1988
Annual Tax Amount $4,558
Lot Size 18.910 Acres
Acres 18.91
Property Description
Beautiful 3 bed 3.5 bath 4449 sf custom built home sitting on 18+ acres at the end of a long driveway with elevator to upstairs game room and balcony overlooking pasture so you can watch the deer. Includes fenced pasture and barn for your horses or cattle. Optional purchase of 15+ acres available adjacent to 18+ acres the Seller is making available to Buyer.
Location
State TX
County Wise
Direction From US-287 S/US-81 S, Take the exit toward TX-114 W/Bridgeport, Turn right onto TX-114 W, Turn right onto Farm to Market Rd 730 N, Take Hilltop Dr to Highland Dr, Turn right onto Co Rd 4472, Turn right onto Co Rd 4360, Turn left onto Hilltop Dr, House at the very end of Hilltop Dr.
Rooms
Dining Room 2
Interior
Interior Features Decorative Lighting, Elevator
Heating Central, Electric
Cooling Ceiling Fan(s), Central Air, Electric
Flooring Carpet, Ceramic Tile, Wood
Fireplaces Number 2
Fireplaces Type Wood Burning
Equipment Satellite Dish
Appliance Dishwasher, Electric Cooktop, Electric Oven, Microwave, Plumbed for Ice Maker
Heat Source Central, Electric
Exterior
Exterior Feature Balcony, Covered Deck, Covered Patio/Porch, Stable/Barn, Storage
Garage Spaces 2.0
Fence Barbed Wire, Pipe
Utilities Available All Weather Road, No City Services, Outside City Limits, Septic, Well
Roof Type Composition
Total Parking Spaces 2
Garage Yes
Building
Lot Description Acreage, Many Trees
Story Two
Foundation Slab
Level or Stories Two
Structure Type Brick
Schools
Elementary Schools Boyd
Middle Schools Boyd
High Schools Boyd
School District Boyd Isd
Others
Restrictions Deed,Easement(s),Pipeline
Ownership Bowden
Acceptable Financing Cash, Conventional
Listing Terms Cash, Conventional
Financing Conventional
Special Listing Condition Aerial Photo
Read Less Info
Want to know what your home might be worth? Contact us for a FREE valuation!

Our team is ready to help you sell your home for the highest possible price ASAP

©2024 North Texas Real Estate Information Systems.
Bought with Lorie Pound • Fathom Realty, LLC

"My job is to find and attract mastery-based agents to the office, protect the culture, and make sure everyone is happy! "


