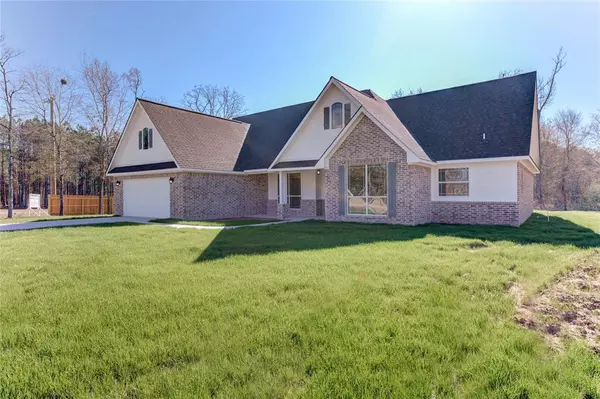$299,900
For more information regarding the value of a property, please contact us for a free consultation.
3 Beds
3 Baths
2,194 SqFt
SOLD DATE : 12/08/2020
Key Details
Property Type Single Family Home
Sub Type Single Family Residence
Listing Status Sold
Purchase Type For Sale
Square Footage 2,194 sqft
Price per Sqft $136
Subdivision Rustic Pines
MLS Listing ID 14188182
Sold Date 12/08/20
Style Traditional
Bedrooms 3
Full Baths 3
HOA Y/N None
Total Fin. Sqft 2194
Year Built 2019
Lot Size 0.630 Acres
Acres 0.63
Property Description
Fantastic new construction in the very early stages! 3 bedroom, 3 bath plus office or 4th bedroom. Flowing floor plan. Family room with cathedral ceiling and fireplace. Formal dining and breakfast room. Kitchen custom cabinets, granite counter tops and open to the living area. Spacious master suite with separate walk in closets, garden tub and walk in shower. Convenient laundry room with storage. 30 year roof. Energy efficient.
Location
State TX
County Angelina
Direction Outside Loop 287 on Old Union. Left at stop sign onto FM 1194. Right into Rustic Pines Subdivision, first home on the left. See sign.
Rooms
Dining Room 2
Interior
Interior Features Cable TV Available, Decorative Lighting, Vaulted Ceiling(s)
Heating Central, Electric
Cooling Ceiling Fan(s), Central Air, Electric
Flooring Carpet, Other
Fireplaces Number 1
Fireplaces Type Gas Logs
Appliance Dishwasher, Electric Cooktop
Heat Source Central, Electric
Exterior
Exterior Feature Covered Patio/Porch
Garage Spaces 2.0
Utilities Available City Sewer, City Water
Roof Type Composition
Total Parking Spaces 2
Garage Yes
Building
Lot Description Subdivision
Story One
Foundation Slab
Level or Stories One
Structure Type Brick,Rock/Stone
Schools
Elementary Schools Bonner
Middle Schools Hudson
High Schools Hudson
School District Hudson Isd
Others
Ownership Billy Horton Builders, Inc.
Financing FHA
Special Listing Condition Deed Restrictions
Read Less Info
Want to know what your home might be worth? Contact us for a FREE valuation!

Our team is ready to help you sell your home for the highest possible price ASAP

©2024 North Texas Real Estate Information Systems.
Bought with Non-Mls Member • NON MLS

"My job is to find and attract mastery-based agents to the office, protect the culture, and make sure everyone is happy! "






