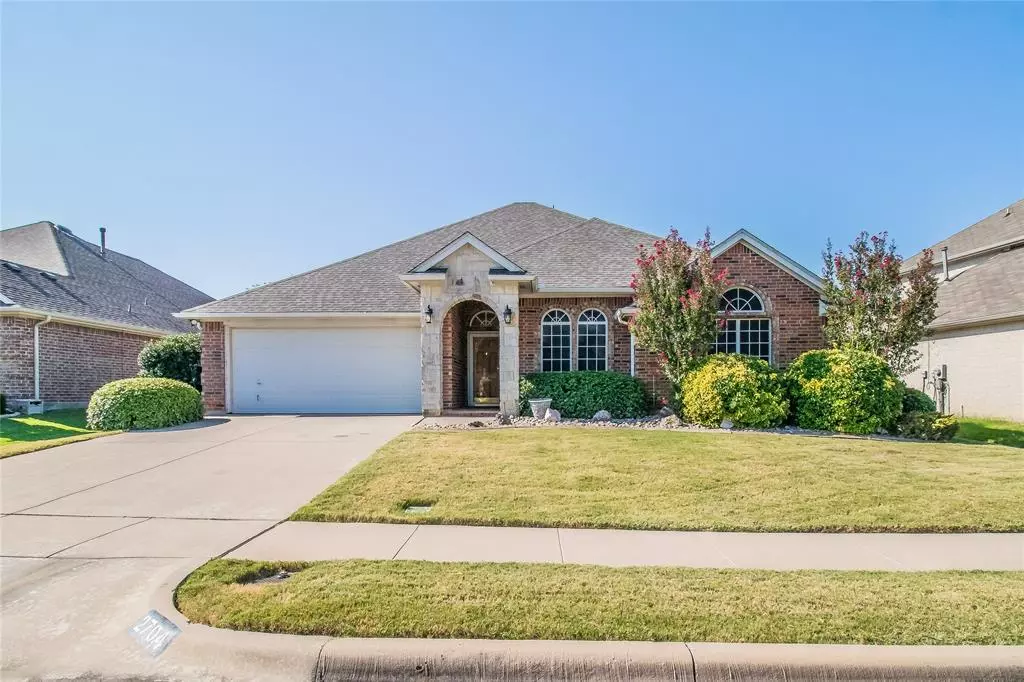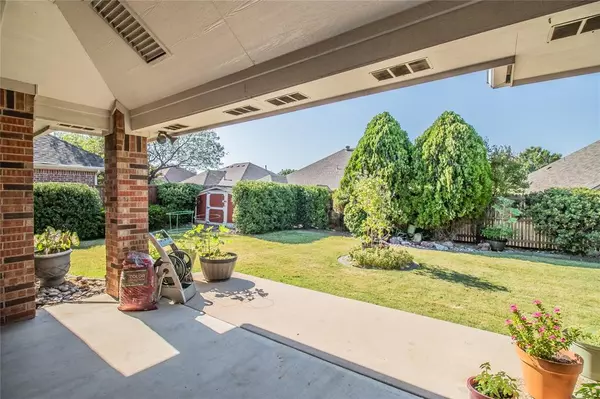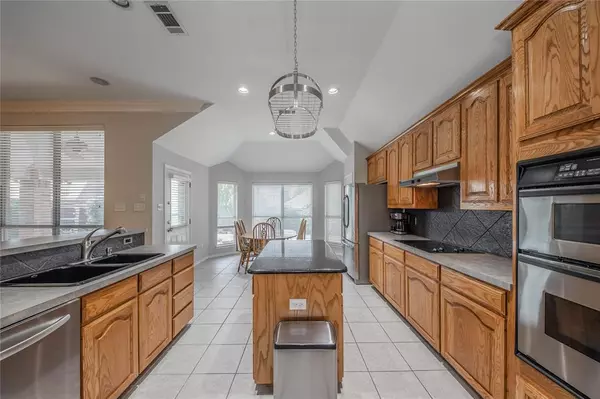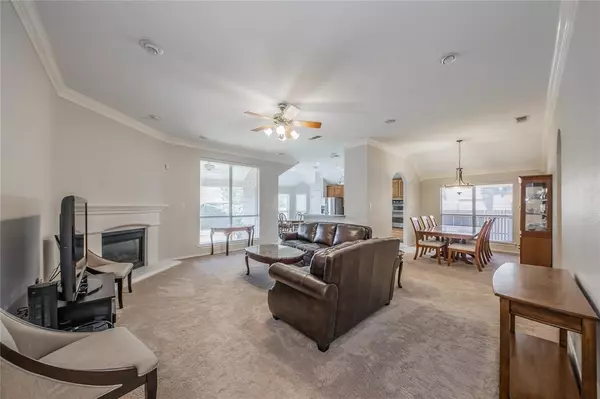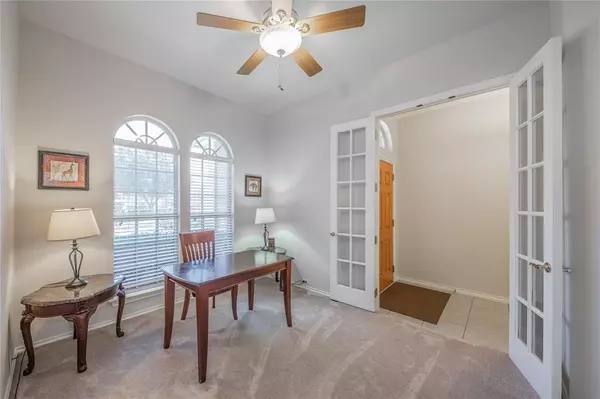$248,000
For more information regarding the value of a property, please contact us for a free consultation.
3 Beds
2 Baths
1,947 SqFt
SOLD DATE : 10/09/2020
Key Details
Property Type Single Family Home
Sub Type Single Family Residence
Listing Status Sold
Purchase Type For Sale
Square Footage 1,947 sqft
Price per Sqft $127
Subdivision Crossing At Fossil Creek The
MLS Listing ID 14406482
Sold Date 10/09/20
Style Traditional
Bedrooms 3
Full Baths 2
HOA Fees $30/ann
HOA Y/N Mandatory
Total Fin. Sqft 1947
Year Built 2001
Annual Tax Amount $6,425
Lot Size 6,926 Sqft
Acres 0.159
Lot Dimensions 65x111x65x111
Property Description
Immaculately maintained! 3-2-2 one-story offers light, bright open plan - large family room, formal dining, kitchen and breakfast area. Features formal study with French doors, vaulted ceilings, crown molding in formal areas, fireplace with gas logs and gas starter. Tile floor in wet areas. Kitchen has granite topped island, granite backsplash, and a vent hood that truly vents to outside. Gas hot water heater and central heat. Surround sound speakers in living area, outside patio. Spacious master has 2 sinks, separate shower and garden tub. Lushly landscaped front and back yards with decorative rock in beds. Covered patio with brick columns, wood fence and storage building.BUYER TERMINATED DUE TO LIFE EVENT
Location
State TX
County Tarrant
Community Community Pool, Park
Direction 820 west to Mark IV north to Calico Rock left on Searcy right on Flint Rock
Rooms
Dining Room 2
Interior
Interior Features High Speed Internet Available, Vaulted Ceiling(s)
Heating Central, Natural Gas
Cooling Ceiling Fan(s), Central Air, Electric
Flooring Carpet, Ceramic Tile
Fireplaces Number 1
Fireplaces Type Gas Logs, Gas Starter
Appliance Dishwasher, Disposal, Electric Cooktop, Electric Oven, Microwave, Plumbed for Ice Maker, Vented Exhaust Fan, Gas Water Heater
Heat Source Central, Natural Gas
Laundry Electric Dryer Hookup, Gas Dryer Hookup
Exterior
Exterior Feature Covered Patio/Porch, Rain Gutters
Garage Spaces 2.0
Fence Wood
Community Features Community Pool, Park
Utilities Available City Sewer, City Water
Roof Type Composition
Total Parking Spaces 2
Garage Yes
Building
Lot Description Few Trees, Interior Lot, Landscaped, Sprinkler System, Subdivision
Story One
Foundation Slab
Level or Stories One
Structure Type Brick
Schools
Elementary Schools Northbrook
Middle Schools Prairie Vista
High Schools Saginaw
School District Eagle Mt-Saginaw Isd
Others
Ownership Of Record
Acceptable Financing Cash, Conventional, FHA, USDA Loan, VA Loan
Listing Terms Cash, Conventional, FHA, USDA Loan, VA Loan
Financing FHA
Read Less Info
Want to know what your home might be worth? Contact us for a FREE valuation!

Our team is ready to help you sell your home for the highest possible price ASAP

©2024 North Texas Real Estate Information Systems.
Bought with Jennifer Linder • Perpetual Realty Group LLC

"My job is to find and attract mastery-based agents to the office, protect the culture, and make sure everyone is happy! "

