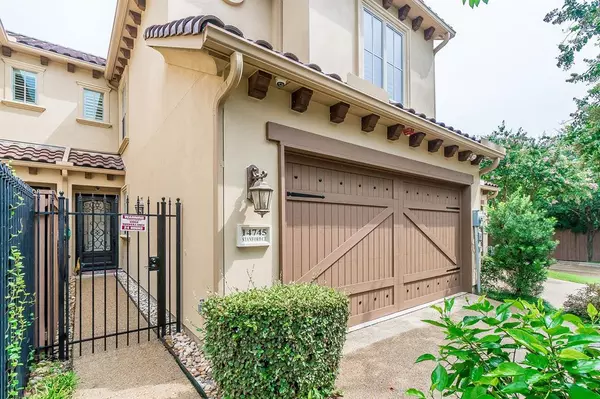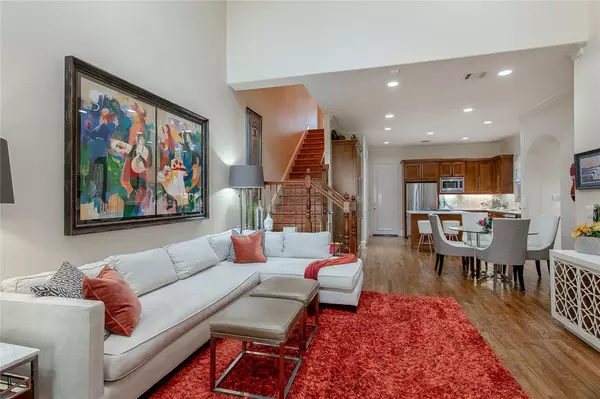$419,000
For more information regarding the value of a property, please contact us for a free consultation.
3 Beds
4 Baths
1,886 SqFt
SOLD DATE : 10/09/2020
Key Details
Property Type Townhouse
Sub Type Townhouse
Listing Status Sold
Purchase Type For Sale
Square Footage 1,886 sqft
Price per Sqft $222
Subdivision Stanford Court Villas
MLS Listing ID 14420800
Sold Date 10/09/20
Style Mediterranean
Bedrooms 3
Full Baths 3
Half Baths 1
HOA Fees $266/qua
HOA Y/N Mandatory
Total Fin. Sqft 1886
Year Built 2007
Annual Tax Amount $8,778
Lot Size 2,482 Sqft
Acres 0.057
Property Description
High End Custom Townhome built by Zachary! Quiet location at Stanford Court Villas. Home has 1886 sq. ft with Master Bdrm on the 1st floor! 3 bedrooms, 3.5 baths with 20ft. soaring ceilings in the living rm. Hardwood floors throughout, crown molding, 4.5 in Plantation Shutters in all bedrooms. Kitchen w Quartz counter tops, stainless steel back splash,under mount cabinet lights, Lazy Susan. Dimmers switches. Speaker System & receiver installed throughout. Water heater with safety valve 2018, HVAC unit 2016. Granite counter tops & Travertine in full baths. Abundance of storage. Epoxy garage flooring with insulated garage door. Gas logs have been updated with Fire Glass. Custom Jeld-Wen sliding doors w pet door.
Location
State TX
County Dallas
Community Community Sprinkler, Greenbelt, Other, Perimeter Fencing
Direction Beltline to Winnwood. Winwood to Celestial. Left on Stanford Court.
Rooms
Dining Room 1
Interior
Interior Features Cable TV Available, Decorative Lighting, Flat Screen Wiring, Sound System Wiring, Vaulted Ceiling(s)
Heating Central, Electric, Zoned
Cooling Ceiling Fan(s), Central Air, Electric, Zoned
Flooring Ceramic Tile, Slate, Wood
Fireplaces Number 1
Fireplaces Type Gas Starter, Other, Stone
Appliance Dishwasher, Disposal, Gas Range, Microwave, Plumbed for Ice Maker, Electric Water Heater
Heat Source Central, Electric, Zoned
Exterior
Exterior Feature Covered Patio/Porch, Rain Gutters, Lighting, Other
Garage Spaces 2.0
Fence Wrought Iron
Community Features Community Sprinkler, Greenbelt, Other, Perimeter Fencing
Utilities Available City Sewer, City Water, Community Mailbox, Individual Gas Meter, Individual Water Meter
Roof Type Concrete
Total Parking Spaces 2
Garage Yes
Building
Lot Description Few Trees, Interior Lot, Landscaped, Sprinkler System, Subdivision
Story Two
Foundation Slab
Level or Stories Two
Structure Type Stucco
Schools
Elementary Schools Frank
Middle Schools Walker
High Schools White
School District Dallas Isd
Others
Ownership AAL FAMILY TRUST
Acceptable Financing Cash
Listing Terms Cash
Financing Conventional
Special Listing Condition Owner/ Agent
Read Less Info
Want to know what your home might be worth? Contact us for a FREE valuation!

Our team is ready to help you sell your home for the highest possible price ASAP

©2024 North Texas Real Estate Information Systems.
Bought with Eric Cates • Beacon Real Estate

"My job is to find and attract mastery-based agents to the office, protect the culture, and make sure everyone is happy! "






