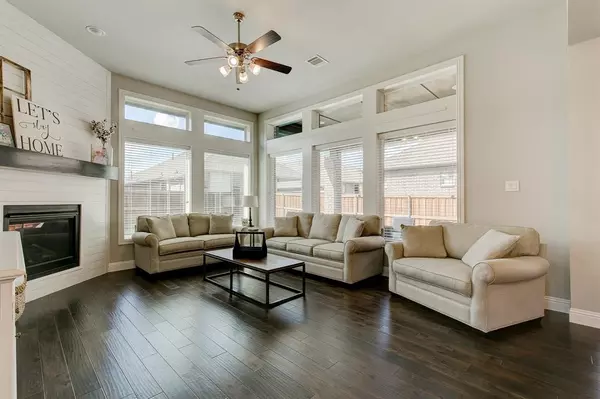$450,000
For more information regarding the value of a property, please contact us for a free consultation.
4 Beds
3 Baths
2,956 SqFt
SOLD DATE : 08/14/2020
Key Details
Property Type Single Family Home
Sub Type Single Family Residence
Listing Status Sold
Purchase Type For Sale
Square Footage 2,956 sqft
Price per Sqft $152
Subdivision Southpointe Ph 1A Sec 2
MLS Listing ID 14374191
Sold Date 08/14/20
Bedrooms 4
Full Baths 3
HOA Fees $37/ann
HOA Y/N Mandatory
Total Fin. Sqft 2956
Year Built 2018
Annual Tax Amount $9,332
Lot Size 8,145 Sqft
Acres 0.187
Property Description
Walking through this home you feel as if you are walking through a model home. There wasnt a single detail missed in this open concept home full of upgrades including a third car garage. There are hardwood floors throughout the first floor common areas with a beautiful chef style kitchen with a gas range. It was built for entertaining with the large island and dining room open to the living room. There is a second living upstairs that could also be used as a playroom or game room making it a great flex space with a media room right off of it. The backyard is oversized with a covered patio to enjoy your evenings on. Hot summer days can be enjoyed in the community pool and amenity center. Welcome Home
Location
State TX
County Johnson
Community Club House, Community Pool, Jogging Path/Bike Path, Lake, Park, Playground
Direction From Lone Star Rd turn left onto South Mitchell Rd then at the roundabout, take the first exit onto Carrington Dr and the home will be on your left.
Rooms
Dining Room 1
Interior
Interior Features Cable TV Available, Decorative Lighting, Flat Screen Wiring, High Speed Internet Available, Loft, Sound System Wiring
Heating Central, Natural Gas
Cooling Central Air, Electric
Flooring Carpet, Ceramic Tile, Wood
Fireplaces Number 1
Fireplaces Type Heatilator
Equipment Satellite Dish
Appliance Dishwasher, Disposal, Electric Oven, Gas Cooktop, Microwave
Heat Source Central, Natural Gas
Exterior
Exterior Feature Covered Patio/Porch, Rain Gutters
Garage Spaces 3.0
Fence Wood
Community Features Club House, Community Pool, Jogging Path/Bike Path, Lake, Park, Playground
Utilities Available City Sewer, City Water, Co-op Membership Included, Community Mailbox, Concrete, Individual Gas Meter, Individual Water Meter, Sidewalk, Underground Utilities
Roof Type Composition
Total Parking Spaces 3
Garage Yes
Building
Lot Description Interior Lot, Lrg. Backyard Grass, Sprinkler System, Subdivision
Story Two
Foundation Slab
Level or Stories Two
Structure Type Brick
Schools
Elementary Schools Annette Perry
Middle Schools Worley
High Schools Mansfield Lake Ridge
School District Mansfield Isd
Others
Ownership Cooper
Acceptable Financing Cash, Conventional, FHA, VA Loan
Listing Terms Cash, Conventional, FHA, VA Loan
Financing Conventional
Read Less Info
Want to know what your home might be worth? Contact us for a FREE valuation!

Our team is ready to help you sell your home for the highest possible price ASAP

©2024 North Texas Real Estate Information Systems.
Bought with Carl Henderson • Moultry-Henderson Realty LLC

"My job is to find and attract mastery-based agents to the office, protect the culture, and make sure everyone is happy! "






