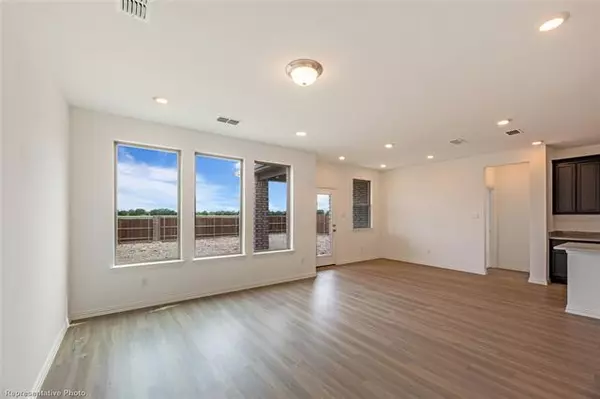$477,000
For more information regarding the value of a property, please contact us for a free consultation.
5 Beds
4 Baths
3,156 SqFt
SOLD DATE : 04/08/2022
Key Details
Property Type Single Family Home
Sub Type Single Family Residence
Listing Status Sold
Purchase Type For Sale
Square Footage 3,156 sqft
Price per Sqft $151
Subdivision Monticello Park
MLS Listing ID 14653189
Sold Date 04/08/22
Style Craftsman,Traditional
Bedrooms 5
Full Baths 3
Half Baths 1
HOA Fees $33/ann
HOA Y/N Mandatory
Total Fin. Sqft 3156
Year Built 2021
Lot Size 5,662 Sqft
Acres 0.13
Lot Dimensions 50X115
Property Description
MLS# 14653189 - Built by Ashton Woods Homes - Ready Now! ~ Beautiful new home just east of McKinney in the quickly growing city of Princeton where US-380, US-75, Hwy 75, and numerous metropolitan conveniences are just minutes away. This 2-story home has a brick and stone exterior with wood window shutters, covered front porch, backyard covered patio, and the timeless premium collection! This floorplan is perfect for gatherings with family and friends with both a formal dining and breakfast area. Effortlessly entertain from the upscale kitchen complete with an eat-in bar top island, Whirlpool stainless steel appliances, built-in oven and microwave, pull-out waste basket and Quartz countertops.
Location
State TX
County Collin
Community Greenbelt, Jogging Path/Bike Path, Park, Playground
Direction From 75 in McKiinney. Head East on Hwy 380 for 6.3 miles. Turn left on Monte Carlo Blvd and continue 2.5 miles. Community will be on your left.
Rooms
Dining Room 1
Interior
Interior Features Cable TV Available, Decorative Lighting, Flat Screen Wiring, High Speed Internet Available, Loft, Sound System Wiring
Heating Central, Electric
Cooling Central Air, Electric
Flooring Carpet, Ceramic Tile, Laminate
Fireplaces Number 1
Fireplaces Type Electric, Heatilator
Appliance Dishwasher, Disposal, Electric Oven, Electric Range, Gas Cooktop, Electric Water Heater
Heat Source Central, Electric
Laundry Electric Dryer Hookup, Full Size W/D Area, Washer Hookup
Exterior
Exterior Feature Covered Patio/Porch, Rain Gutters
Garage Spaces 2.0
Fence Wood
Community Features Greenbelt, Jogging Path/Bike Path, Park, Playground
Utilities Available City Sewer, City Water, Community Mailbox, Curbs, Individual Water Meter, Sidewalk, Underground Utilities
Roof Type Composition
Garage Yes
Building
Lot Description Corner Lot, Cul-De-Sac, Few Trees, Greenbelt, Interior Lot, Landscaped, Lrg. Backyard Grass, Park View, Sprinkler System, Subdivision
Story Two
Foundation Slab
Structure Type Brick,Rock/Stone,Siding
Schools
Elementary Schools Lacy
Middle Schools Southard
High Schools Princeton
School District Princeton Isd
Others
Ownership Ashton Woods Homes
Acceptable Financing Cash, Conventional, FHA, VA Loan
Listing Terms Cash, Conventional, FHA, VA Loan
Financing Conventional
Read Less Info
Want to know what your home might be worth? Contact us for a FREE valuation!

Our team is ready to help you sell your home for the highest possible price ASAP

©2024 North Texas Real Estate Information Systems.
Bought with Non-Mls Member • NON MLS

"My job is to find and attract mastery-based agents to the office, protect the culture, and make sure everyone is happy! "






