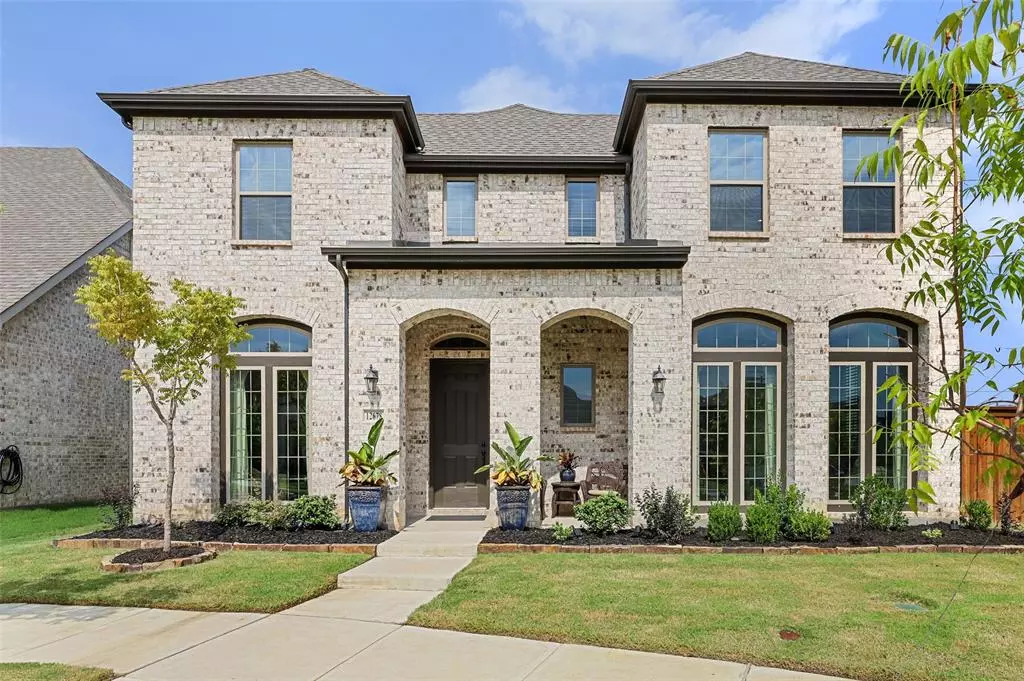$696,000
For more information regarding the value of a property, please contact us for a free consultation.
4 Beds
4 Baths
3,225 SqFt
SOLD DATE : 01/28/2022
Key Details
Property Type Single Family Home
Sub Type Single Family Residence
Listing Status Sold
Purchase Type For Sale
Square Footage 3,225 sqft
Price per Sqft $215
Subdivision Verwood Add
MLS Listing ID 14663545
Sold Date 01/28/22
Style Traditional
Bedrooms 4
Full Baths 4
HOA Fees $118/ann
HOA Y/N Mandatory
Total Fin. Sqft 3225
Year Built 2019
Annual Tax Amount $4,329
Lot Size 10,585 Sqft
Acres 0.243
Property Description
*3D Virtual Tour Available* Gorgeous, recently built Ashton Woods home on a huge almost quarter acre lot. Kitchen features gourmet appliances,oversized island & coffee bar opens into dining & living w gas fireplace. Beautiful hardwood floors on first level,primary suite downstairs features spa like bath w free standing tub, glass shower, dual vanities & large walk in w closet system. Upstairs features 2 bedrooms w baths, separate playroom media room. All bedrooms have their own bathrooms. 3 car garage w epoxy floors. Enjoy large outdoor covered patio overlooking massive backyard. Fantastic community offers pools,lake & pond views,gym, clubhouse,playgrounds & more.This home truly has it all and wont last long!
Location
State TX
County Dallas
Community Club House, Community Pool, Lake, Park, Playground
Direction ***ONLY REASON ITS BACK ON THE MARKET - BUYER'S FINANCING FELL APART ON THE DAY OF CLOSING.***
Rooms
Dining Room 1
Interior
Interior Features Cable TV Available, Decorative Lighting, Flat Screen Wiring, High Speed Internet Available, Sound System Wiring
Heating Central, Electric, Natural Gas
Cooling Ceiling Fan(s), Central Air, Electric
Flooring Carpet, Ceramic Tile, Wood
Fireplaces Number 1
Fireplaces Type Brick, Gas Logs, Metal, Stone
Appliance Dishwasher, Disposal, Electric Oven, Gas Cooktop, Microwave, Plumbed For Gas in Kitchen, Plumbed for Ice Maker, Refrigerator, Tankless Water Heater, Gas Water Heater
Heat Source Central, Electric, Natural Gas
Exterior
Exterior Feature Covered Patio/Porch, Rain Gutters, Lighting, Outdoor Living Center, Storage
Garage Spaces 3.0
Fence Wood
Community Features Club House, Community Pool, Lake, Park, Playground
Utilities Available Alley, City Sewer, City Water, Community Mailbox, Concrete, Curbs, Individual Gas Meter, Individual Water Meter, Sidewalk, Underground Utilities
Roof Type Other
Total Parking Spaces 3
Garage Yes
Building
Lot Description Sprinkler System
Story Two
Foundation Slab
Level or Stories Two
Structure Type Brick
Schools
Elementary Schools Landry
Middle Schools Bush
High Schools Ranchview
School District Carrollton-Farmers Branch Isd
Others
Ownership See Tax
Acceptable Financing Cash, Conventional
Listing Terms Cash, Conventional
Financing Conventional
Read Less Info
Want to know what your home might be worth? Contact us for a FREE valuation!

Our team is ready to help you sell your home for the highest possible price ASAP

©2025 North Texas Real Estate Information Systems.
Bought with Asher Ahmed • RE/MAX DFW Associates
"My job is to find and attract mastery-based agents to the office, protect the culture, and make sure everyone is happy! "

