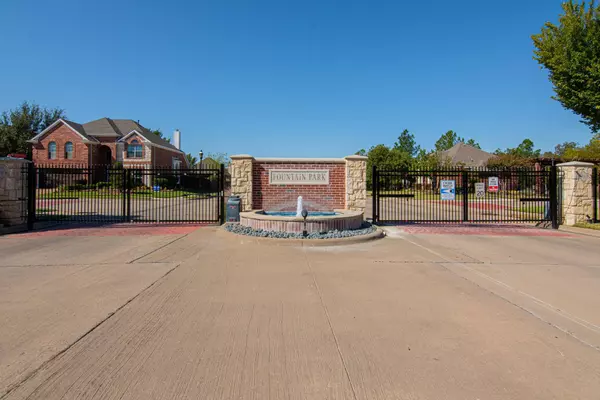$460,000
For more information regarding the value of a property, please contact us for a free consultation.
3 Beds
2 Baths
2,253 SqFt
SOLD DATE : 12/29/2022
Key Details
Property Type Single Family Home
Sub Type Single Family Residence
Listing Status Sold
Purchase Type For Sale
Square Footage 2,253 sqft
Price per Sqft $204
Subdivision Fountain Park Add
MLS Listing ID 20186727
Sold Date 12/29/22
Bedrooms 3
Full Baths 2
HOA Fees $66/qua
HOA Y/N Mandatory
Year Built 2003
Annual Tax Amount $7,302
Lot Size 7,840 Sqft
Acres 0.18
Property Description
PRICE JUST REDUCED - Beautiful Custom Home on Corner Lot in Gated Community! Nice Open Floor Plan with 10 Foot Ceilings Thru Out * Wood Floors in Living & Formal Dining * Huge Island Kitchen with Stainless Steel Appliance * Abundance of Cabinets & Granite Countertops with Undermount Lighting * Front Door & Windows Replaced 2018 with Pella Double Pane Windows * Welcoming Entry with 12 Foot Ceiling * Art Niche * Master Bedroom with Room to Accommodate King Size Bedroom Suite * Large Walk In Closet with Storage for Off Season Clothes *2 Separate Vanities * Garden Tub and Walk In Shower. *Insulated Garage Door with Opener and 2 Ceiling Mounted Storage Shelves * Atlas Hail Resistant Roof * Gutters New 2021 *Utility Room with Built In Cabinets * Back Covered Patio with Ceiling Fan * Community Pool * Corner Lot with No Neighbors Behind Home as well * Park Entrance in Subdivision to Reserves at McCormick Park with Playground * Fishing * Bike Trail to 360 & Glade Park *MUST SEE!
Location
State TX
County Tarrant
Community Community Pool
Direction From 121 take Cheek Sparger to Mid Cities Blvd W, right on Fuller Wiser Rd, right on Fountain Gate, You will need Gate Code to Access Subdivision. Once in turn right on Park Vista
Rooms
Dining Room 2
Interior
Interior Features Built-in Features, Decorative Lighting, Eat-in Kitchen, Granite Counters, Kitchen Island, Open Floorplan, Walk-In Closet(s)
Heating Natural Gas
Cooling Ceiling Fan(s), Electric
Flooring Carpet, Ceramic Tile, Wood
Fireplaces Number 1
Fireplaces Type Gas Logs
Appliance Dishwasher, Disposal, Electric Cooktop, Electric Oven, Gas Water Heater, Microwave
Heat Source Natural Gas
Laundry Utility Room, Full Size W/D Area
Exterior
Exterior Feature Covered Patio/Porch, Rain Gutters
Garage Spaces 2.0
Fence Back Yard, Wood, Wrought Iron
Community Features Community Pool
Utilities Available City Sewer, City Water
Roof Type Composition
Garage Yes
Building
Lot Description Corner Lot, Landscaped, Sprinkler System, Subdivision
Story One
Foundation Slab
Structure Type Brick,Rock/Stone
Schools
Elementary Schools Lakewood
School District Hurst-Euless-Bedford Isd
Others
Ownership Brian Andre Boswell & Gail Boswell
Acceptable Financing Cash, Conventional, FHA
Listing Terms Cash, Conventional, FHA
Financing Conventional
Read Less Info
Want to know what your home might be worth? Contact us for a FREE valuation!

Our team is ready to help you sell your home for the highest possible price ASAP

©2024 North Texas Real Estate Information Systems.
Bought with Jamie Cadiz • C21 Fine Homes Judge Fite

"My job is to find and attract mastery-based agents to the office, protect the culture, and make sure everyone is happy! "






