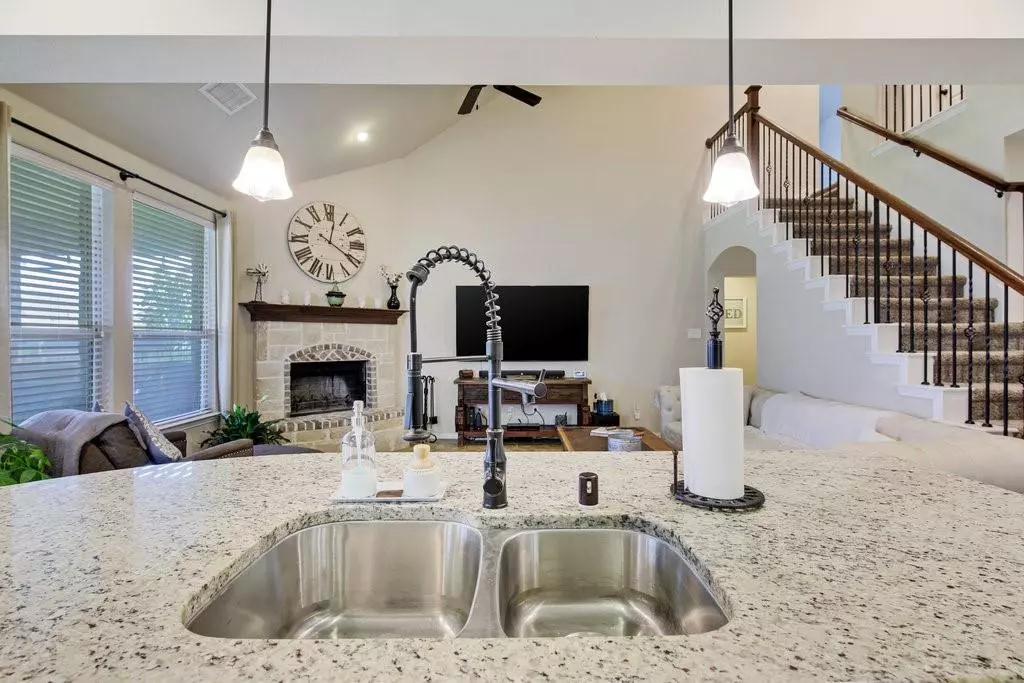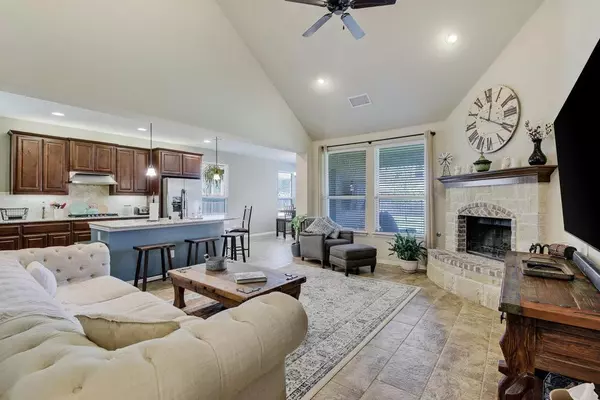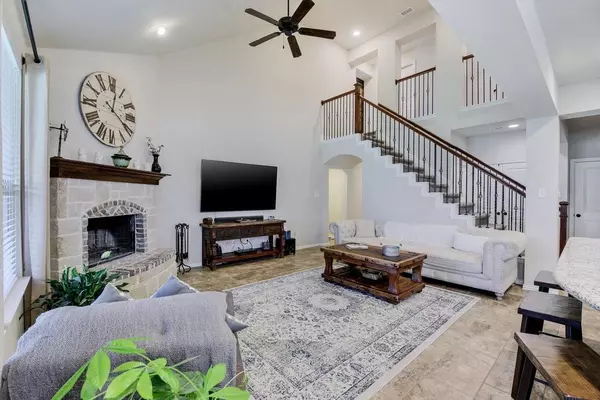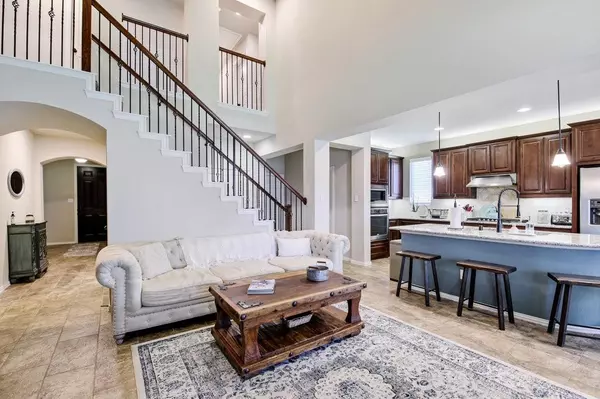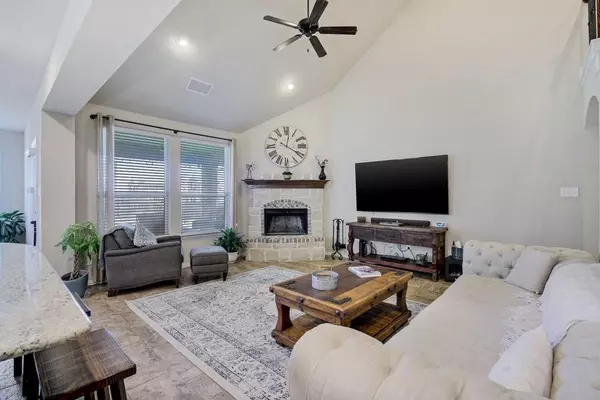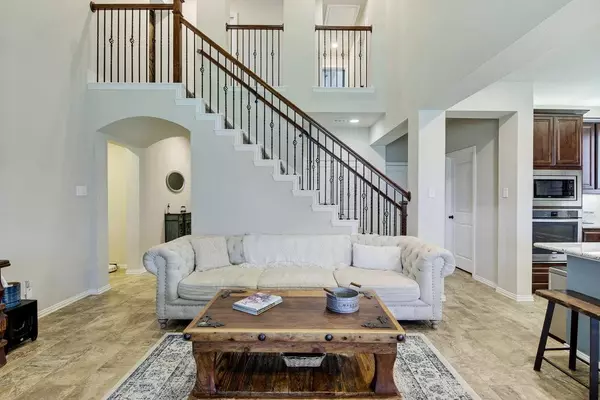$465,000
For more information regarding the value of a property, please contact us for a free consultation.
5 Beds
3 Baths
2,881 SqFt
SOLD DATE : 12/16/2022
Key Details
Property Type Single Family Home
Sub Type Single Family Residence
Listing Status Sold
Purchase Type For Sale
Square Footage 2,881 sqft
Price per Sqft $161
Subdivision Willow Ridge Estates
MLS Listing ID 20134618
Sold Date 12/16/22
Style Traditional
Bedrooms 5
Full Baths 3
HOA Fees $33/ann
HOA Y/N Mandatory
Year Built 2015
Lot Size 0.257 Acres
Acres 0.2573
Property Description
** Sellers lowered price and offering $5000 towards closing or rate buy down!** This floorplan is built for your family in mind with 2 bedrooms and 2 full bathrooms downstairs, 3 additional bedrooms, 1 full bathroom and a BONUS room upstairs! This spacious home has tile floors throughout the downstairs, high ceilings in the family area, a gourmet, eat-in-kitchen with granite countertops, stainless steel appliances and plenty of space to entertain your guests. Huge master bedroom and bath, bonus room upstairs, with endless upgrades throughout the house. There is also a beautiful community pool and clubhouse open to your use for family and friend get togethers or just relaxing from a hard days work. Walking distance from top rated NISD school complex, which include an elementary, middle, and state of the art high school. Only a few mins away from entertainment, toll road-frwys, downtown. This gorgeous house has it all!!
Location
State TX
County Tarrant
Community Club House, Community Pool, Curbs, Park, Playground, Pool, Sidewalks
Direction From 287 exit Willow Springs and go west, at round about go left on wagley roberts road, turn left on Mesa Crest and follow it down, turn right on Crest Breeze, the left on Twining Branch Circle - house on right corner.
Rooms
Dining Room 1
Interior
Interior Features Cable TV Available, Decorative Lighting, Double Vanity, Eat-in Kitchen, High Speed Internet Available, Kitchen Island, Open Floorplan, Walk-In Closet(s)
Heating Central, ENERGY STAR Qualified Equipment, Fireplace(s), Natural Gas
Cooling Central Air, Electric, ENERGY STAR Qualified Equipment
Flooring Carpet, Ceramic Tile
Fireplaces Number 1
Fireplaces Type Brick, Decorative, Gas, Wood Burning
Appliance Dishwasher, Disposal, Electric Oven, Gas Cooktop, Gas Water Heater, Microwave, Plumbed For Gas in Kitchen
Heat Source Central, ENERGY STAR Qualified Equipment, Fireplace(s), Natural Gas
Laundry Electric Dryer Hookup, Utility Room, Full Size W/D Area, Washer Hookup
Exterior
Exterior Feature Covered Patio/Porch
Garage Spaces 2.0
Fence Wood
Community Features Club House, Community Pool, Curbs, Park, Playground, Pool, Sidewalks
Utilities Available Cable Available, City Sewer, City Water, Co-op Electric, Concrete, Curbs, Electricity Connected, Individual Gas Meter, Individual Water Meter, Phone Available, Sidewalk, Underground Utilities
Roof Type Composition
Garage Yes
Building
Lot Description Corner Lot, Landscaped, Lrg. Backyard Grass, Sprinkler System, Subdivision
Story Two
Foundation Slab
Structure Type Brick,Siding
Schools
School District Northwest Isd
Others
Ownership Jeff and Crystal Barnhill
Acceptable Financing Cash, Conventional, FHA, VA Loan
Listing Terms Cash, Conventional, FHA, VA Loan
Financing Conventional
Read Less Info
Want to know what your home might be worth? Contact us for a FREE valuation!

Our team is ready to help you sell your home for the highest possible price ASAP

©2024 North Texas Real Estate Information Systems.
Bought with Richard Akinwale • DHS Realty

"My job is to find and attract mastery-based agents to the office, protect the culture, and make sure everyone is happy! "

