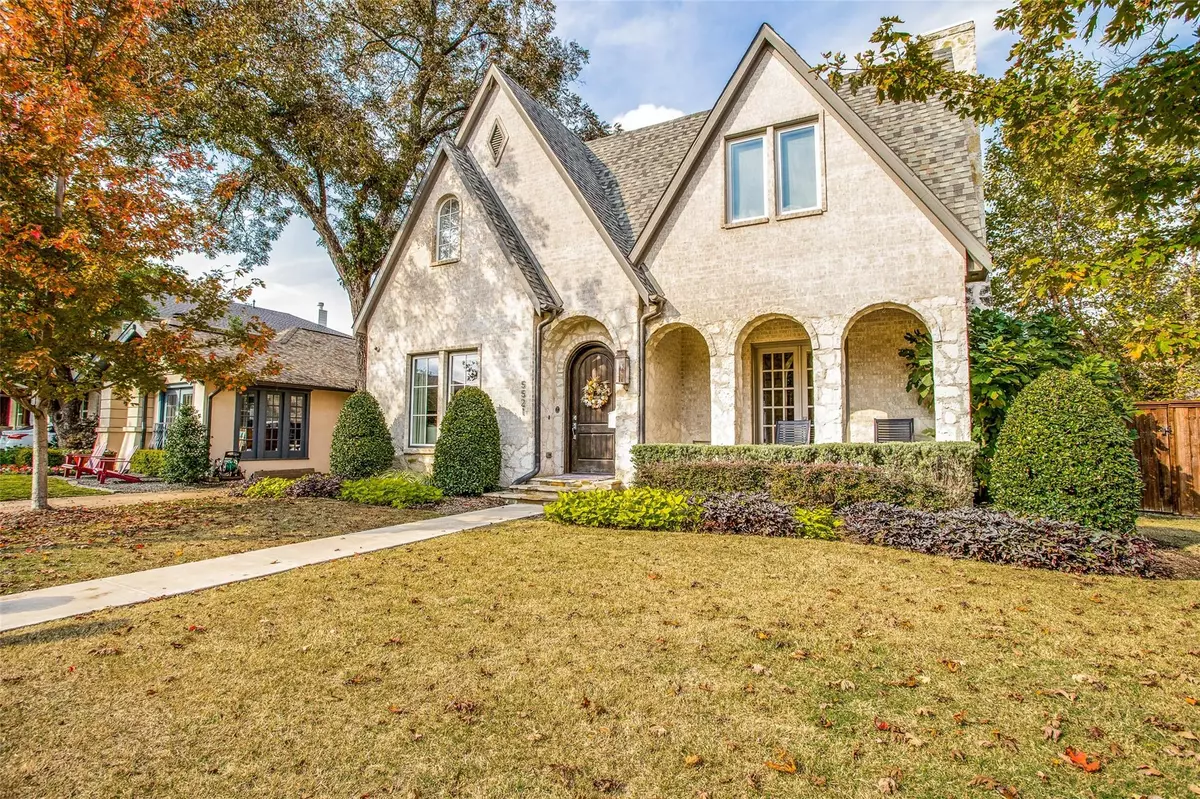$1,925,000
For more information regarding the value of a property, please contact us for a free consultation.
5 Beds
4 Baths
4,232 SqFt
SOLD DATE : 12/15/2022
Key Details
Property Type Single Family Home
Sub Type Single Family Residence
Listing Status Sold
Purchase Type For Sale
Square Footage 4,232 sqft
Price per Sqft $454
Subdivision Vickery Place
MLS Listing ID 20201824
Sold Date 12/15/22
Style Traditional,Tudor
Bedrooms 5
Full Baths 4
HOA Y/N None
Year Built 2016
Annual Tax Amount $27,514
Lot Size 9,583 Sqft
Acres 0.22
Lot Dimensions 60 x 160
Property Description
5 BEDROOM PICTURE PERFECT PIER+BEAM WITH QUARTERS! Better than new construction! Pool with kiddie fence*electric gate*outdoor entertainment patio with fire pit*built-in grilling area*play yard. Quarters above the garage*storage system in the garage. Magazine worthy designer decor. Hardwd floors+marble surfaces in kitchen+baths + a long list of amenities. Showstopper kitchen Viking pro-style appliances + a butlers pantry-mud rm with huge walk-in pantry+wine+beverage chillers+2 warming drawers + separate entry. 3rd living area or bedrm 5 with full bath+stunning study down. Primary suite with luxe bath+2 closets + 3 bedrms + laundry + game rm up. Completed in 2021, the quarters over the garage with light hardwd floors*full kitchen*walk-in closet with shelves+drawers*stackable washer-dryer + balcony overlooking the pool is the perfect guest suite! Expansive covered patio with firepit+outdoor kitchen with grille + heated pool+spa + lots of grassy play area. See the amenities list on media.
Location
State TX
County Dallas
Direction Please use GPS from your location.
Rooms
Dining Room 1
Interior
Interior Features Built-in Features, Built-in Wine Cooler, Cable TV Available, Decorative Lighting, Eat-in Kitchen, Flat Screen Wiring, High Speed Internet Available, Kitchen Island, Pantry, Sound System Wiring, Walk-In Closet(s), In-Law Suite Floorplan
Heating Central, Natural Gas, Zoned
Cooling Ceiling Fan(s), Central Air, Electric, Zoned
Flooring Carpet, Hardwood, Stone, Tile
Fireplaces Number 1
Fireplaces Type Fire Pit, Gas, Gas Logs, Gas Starter
Appliance Built-in Refrigerator, Commercial Grade Range, Commercial Grade Vent, Dishwasher, Disposal, Gas Range, Microwave, Convection Oven, Double Oven, Tankless Water Heater, Warming Drawer
Heat Source Central, Natural Gas, Zoned
Laundry Electric Dryer Hookup, Utility Room, Full Size W/D Area, Stacked W/D Area
Exterior
Exterior Feature Attached Grill, Built-in Barbecue, Covered Patio/Porch, Fire Pit, Gas Grill, Rain Gutters, Outdoor Grill
Garage Spaces 2.0
Fence Wood
Pool Gunite, Heated, In Ground, Pool/Spa Combo
Utilities Available Alley, Cable Available, City Sewer, City Water
Roof Type Composition
Garage Yes
Private Pool 1
Building
Lot Description Interior Lot, Landscaped, Lrg. Backyard Grass, Sprinkler System
Story Two
Foundation Pillar/Post/Pier
Structure Type Brick
Schools
Elementary Schools Geneva Heights
School District Dallas Isd
Others
Ownership See Agent
Acceptable Financing Cash, Conventional
Listing Terms Cash, Conventional
Financing Cash
Read Less Info
Want to know what your home might be worth? Contact us for a FREE valuation!

Our team is ready to help you sell your home for the highest possible price ASAP

©2024 North Texas Real Estate Information Systems.
Bought with Tammy Mclaine • Dave Perry Miller Real Estate

"My job is to find and attract mastery-based agents to the office, protect the culture, and make sure everyone is happy! "






